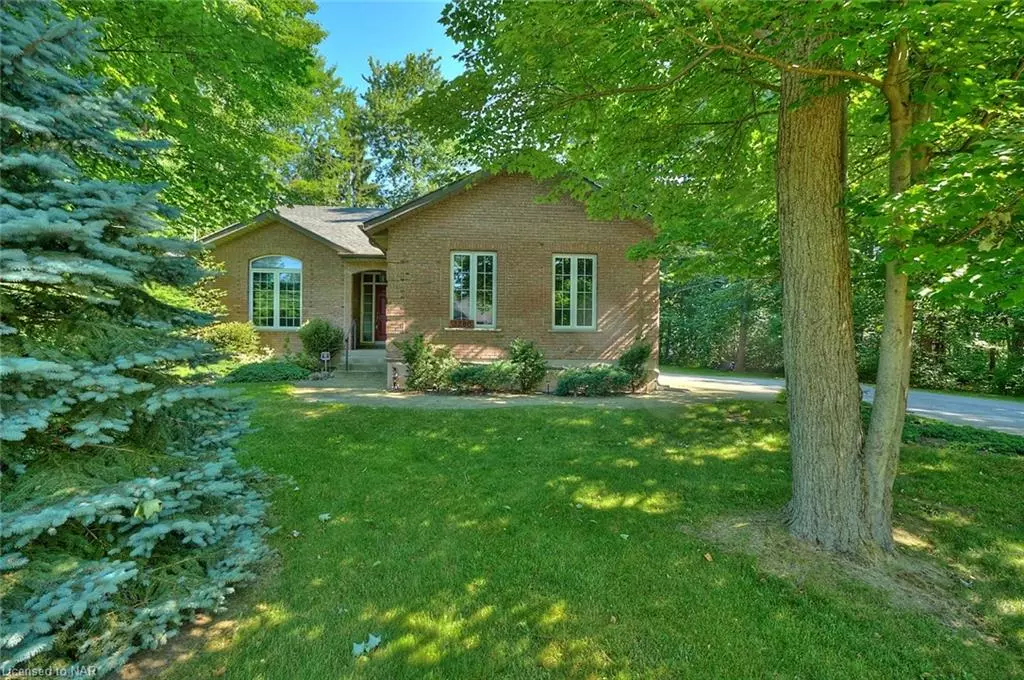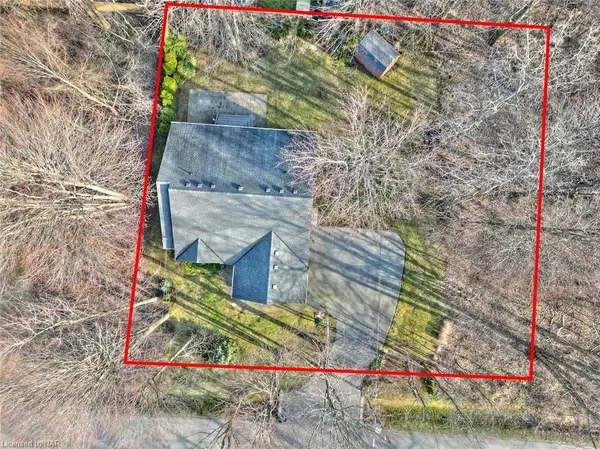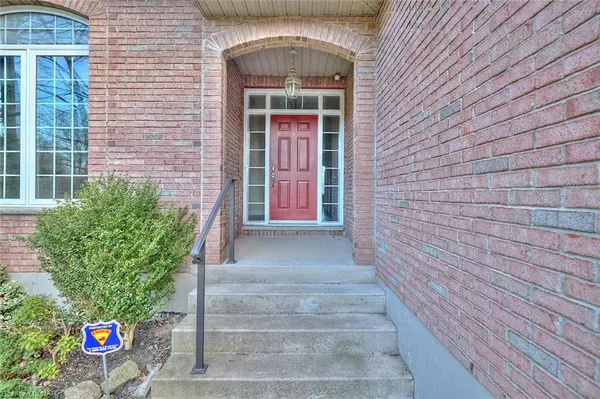$825,000
$849,999
2.9%For more information regarding the value of a property, please contact us for a free consultation.
3288 Riselay Avenue Ridgeway, ON L0S 1N0
4 Beds
3 Baths
1,350 SqFt
Key Details
Sold Price $825,000
Property Type Single Family Home
Sub Type Single Family Residence
Listing Status Sold
Purchase Type For Sale
Square Footage 1,350 sqft
Price per Sqft $611
MLS Listing ID 40652493
Sold Date 10/03/24
Style Bungalow
Bedrooms 4
Full Baths 2
Half Baths 1
Abv Grd Liv Area 1,559
Originating Board Niagara
Year Built 2000
Annual Tax Amount $4,953
Lot Size 0.365 Acres
Acres 0.365
Property Description
Unique story-book style bungalow nestled in nature on a massive and potentially severable 132’ x 120’ treed lot. With 3+1 bedrooms and 3 bathrooms and an open-concept kitchen, living and dining room with soaring vaulted ceilings, there is plenty of room for family and friends to relax or entertain! Interior features include hardwood floors, a fresh coat of paint in February 2024, gas fireplace, primary bedroom with 4pc ensuite, walk-in-closet and laundry room with sink, 2 more bedrooms and 2 more bathrooms on the main floor. There is a 4th bedroom in the basement – which also features a bathroom rough-in and ample room for storage or future rooms. Garden doors off the back of the house lead to the partially fenced yard with deck, patio, shed and mature trees. The long winding asphalt driveway leads to the two-car garage with high ceilings and interior entry; and the front entrance with nice landscaping and pathway adds to the curb appeal. New GENERAC generator & furnace (2020), new hot water tank & sump pump/back-up (2021). Located a short walk to the shores of Lake Erie or the 26km Friendship Trail which leads to Downtown Ridgeway’s shops, restaurants and services. It’s only a 2-minute drive to Crystal Beach’s sand and lakeside amenities.
Location
Province ON
County Niagara
Area Fort Erie
Zoning R1
Direction Take Dominion Rd and turn south on Burleigh Rd, then turn east on Riselay Ave.
Rooms
Other Rooms Shed(s)
Basement Development Potential, Full, Partially Finished, Sump Pump
Kitchen 1
Interior
Interior Features Central Vacuum, Rough-in Bath
Heating Forced Air, Natural Gas
Cooling Central Air
Fireplaces Number 1
Fireplaces Type Living Room, Gas
Fireplace Yes
Appliance Water Heater Owned, Dishwasher, Dryer, Microwave, Range Hood, Refrigerator, Stove, Washer
Laundry Laundry Room, Main Level, Sink
Exterior
Parking Features Attached Garage, Garage Door Opener, Asphalt, Inside Entry
Garage Spaces 2.0
Fence Fence - Partial
Waterfront Description Lake/Pond
Roof Type Asphalt
Porch Deck, Patio, Porch
Lot Frontage 132.0
Lot Depth 120.0
Garage Yes
Building
Lot Description Urban, Beach, Open Spaces, Park, Playground Nearby, School Bus Route, Trails
Faces Take Dominion Rd and turn south on Burleigh Rd, then turn east on Riselay Ave.
Foundation Poured Concrete
Sewer Sewer (Municipal)
Water Municipal
Architectural Style Bungalow
Structure Type Brick
New Construction No
Schools
Elementary Schools John Brant Ps / St George Cs
High Schools Gfess Ps / Lakeshore Cs
Others
Senior Community false
Tax ID 644650048
Ownership Freehold/None
Read Less
Want to know what your home might be worth? Contact us for a FREE valuation!

Our team is ready to help you sell your home for the highest possible price ASAP

GET MORE INFORMATION





