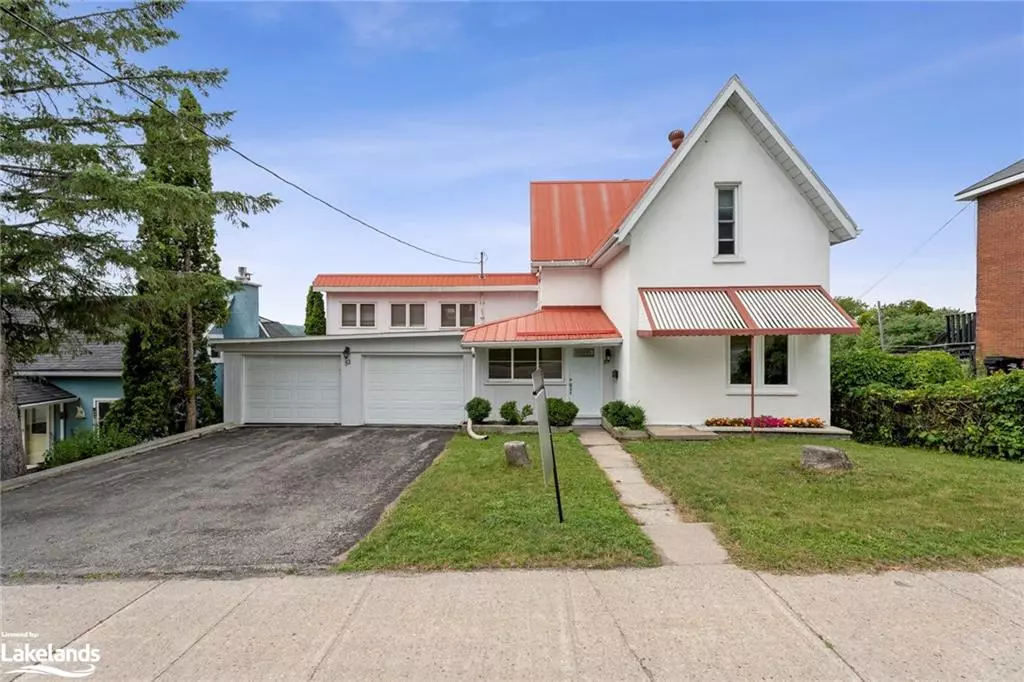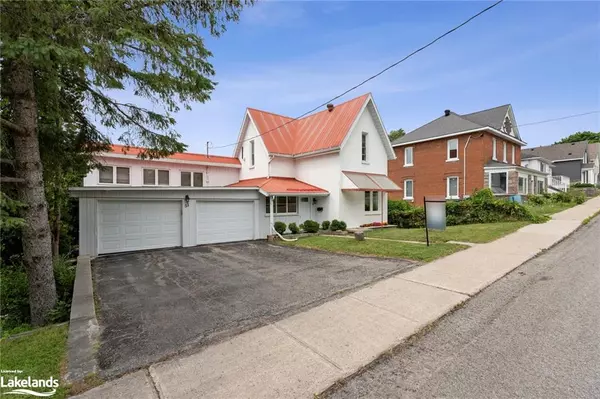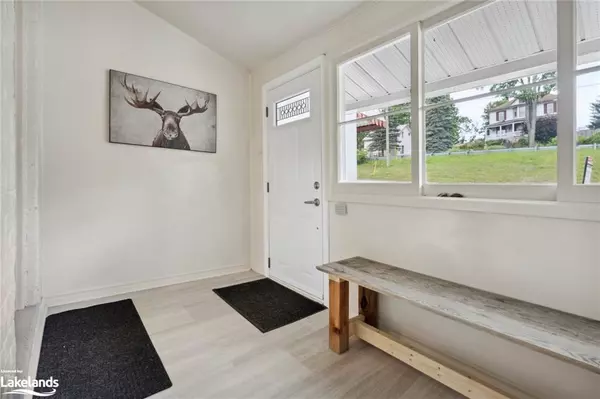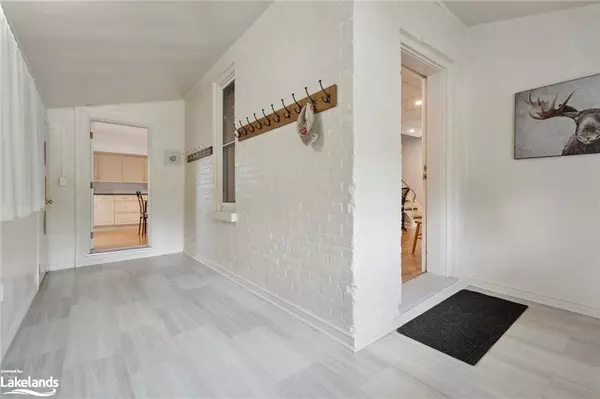$565,000
$499,888
13.0%For more information regarding the value of a property, please contact us for a free consultation.
51 Robert Street W Penetanguishene, ON L9M 1N1
4 Beds
3 Baths
1,511 SqFt
Key Details
Sold Price $565,000
Property Type Single Family Home
Sub Type Single Family Residence
Listing Status Sold
Purchase Type For Sale
Square Footage 1,511 sqft
Price per Sqft $373
MLS Listing ID 40642668
Sold Date 09/30/24
Style 1.5 Storey
Bedrooms 4
Full Baths 3
Abv Grd Liv Area 1,511
Originating Board The Lakelands
Annual Tax Amount $3,505
Property Description
Embrace the charm of this detached home, situated steps from Georgian Bay and Rotary Park Beach. Theoversized 52' x 208' lot offers picturesque Georgian Bay views, with potential for severance on Nettleton Dr**Traffic Study and Topographic Survey completed by the seller in 2023!** The home features a private,self-contained basement in-law suite and a 14' x 28' garage/workshop in the backyard with additionalparking enough for 2 cars and a trailer or a boat. Renovations in 2021/2022/2024 encompass updatedbathrooms, a new furnace/AC, BBQ natural gas line, a finished basement suite with kitchenet and a newpatio door and eavestrough with gutter guard, replaced windows in the main floor bedroom and kitchen,new quartz counter top (2024) for upstairs kitchen and a new front door. With its blend of modern comfortand character, this home offers a rare gem in the Penetanguishene market.
Location
Province ON
County Simcoe County
Area Penetanguishene
Zoning R2
Direction Head W on Robert St from Main St. Home will be on the right hand side #51, just E of Scott St.
Rooms
Basement Walk-Out Access, Partial, Partially Finished
Kitchen 1
Interior
Interior Features In-Law Floorplan
Heating Natural Gas
Cooling Central Air
Fireplace No
Window Features Window Coverings
Appliance Dishwasher, Dryer, Microwave, Refrigerator, Stove, Washer
Laundry Main Level
Exterior
Garage Attached Garage, Garage Door Opener
Garage Spaces 2.0
Waterfront No
View Y/N true
View Bay, Water
Roof Type Metal
Porch Deck
Lot Frontage 52.0
Lot Depth 208.0
Garage Yes
Building
Lot Description Urban, Rectangular, Beach, Marina, Park, Place of Worship
Faces Head W on Robert St from Main St. Home will be on the right hand side #51, just E of Scott St.
Foundation Concrete Block, Stone
Sewer Sewer (Municipal)
Water Municipal
Architectural Style 1.5 Storey
Structure Type Aluminum Siding,Brick Veneer
New Construction No
Others
Senior Community false
Tax ID 584320185
Ownership Freehold/None
Read Less
Want to know what your home might be worth? Contact us for a FREE valuation!

Our team is ready to help you sell your home for the highest possible price ASAP

GET MORE INFORMATION





