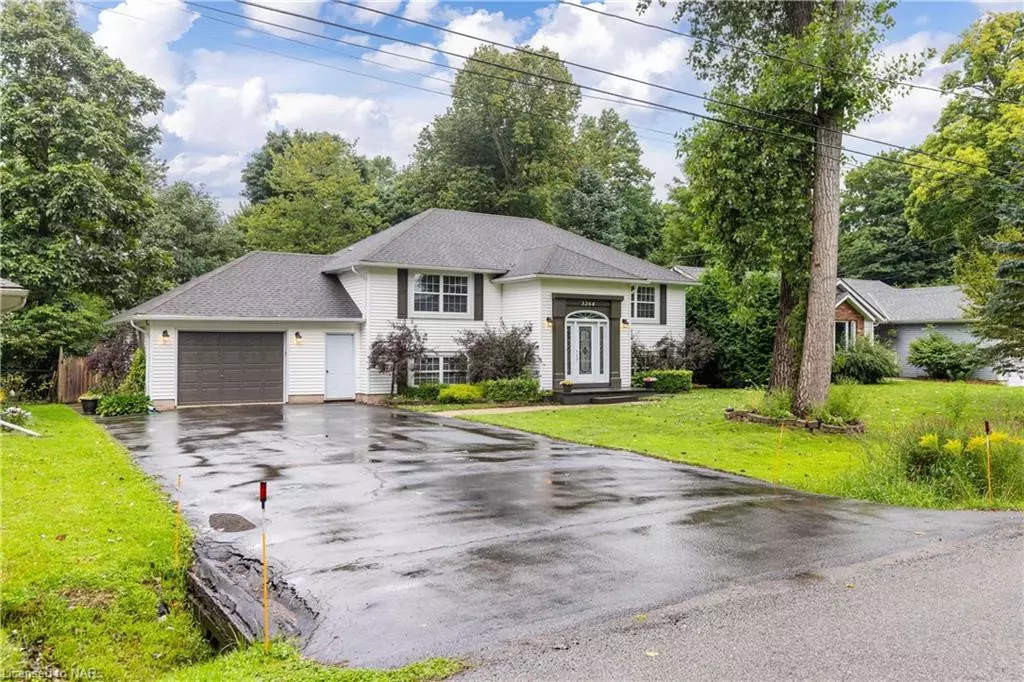$690,000
$719,900
4.2%For more information regarding the value of a property, please contact us for a free consultation.
3264 Jewell Avenue Ridgeway, ON L0S 1N0
4 Beds
2 Baths
1,350 SqFt
Key Details
Sold Price $690,000
Property Type Single Family Home
Sub Type Single Family Residence
Listing Status Sold
Purchase Type For Sale
Square Footage 1,350 sqft
Price per Sqft $511
MLS Listing ID 40636180
Sold Date 10/01/24
Style Bungalow Raised
Bedrooms 4
Full Baths 2
Abv Grd Liv Area 2,700
Originating Board Niagara
Annual Tax Amount $4,713
Lot Size 9,060 Sqft
Acres 0.208
Property Description
Discover the perfect blend of comfort and convenience at 3264 Jewell Ave. This spacious 4-bedroom (plus office), 2-bathroom raised bungalow offers everything your family needs. Step into the bright, fully finished basement with high ceilings, creating an airy and open feel. The cozy rec room features a gas fireplace, perfect for those chilly evenings, while the laundry room offers walkout access to the attached one-and-a-half car garage—ideal for easy access and added convenience. The heart of the home, a well-appointed kitchen, opens through French doors to a generous deck overlooking the above-ground pool, making summer entertaining a breeze. Set on a large 75' x 120' lot, there's plenty of space for outdoor activities and parking, with a 6-car driveway. Nestled on a quiet street, this home is just moments from the shores of Lake Erie, the Friendship Trail, and downtown Ridgeway, where you can enjoy local coffee shops, a farmers market, a craft brewery, and more.
Location
Province ON
County Niagara
Area Fort Erie
Zoning R1
Direction From Hwy 3, turn south onto Burleigh Rd N, turn left unto Jewell Ave
Rooms
Basement Full, Finished
Kitchen 1
Interior
Interior Features Auto Garage Door Remote(s), Ceiling Fan(s)
Heating Forced Air, Natural Gas
Cooling Central Air
Fireplaces Number 1
Fireplaces Type Gas, Recreation Room
Fireplace Yes
Appliance Dishwasher, Dryer, Refrigerator, Stove, Washer
Laundry Lower Level
Exterior
Parking Features Attached Garage, Garage Door Opener
Garage Spaces 1.0
Pool Above Ground
Waterfront Description Lake/Pond
Roof Type Asphalt Shing
Porch Deck
Lot Frontage 75.21
Lot Depth 120.33
Garage Yes
Building
Lot Description Urban, Rectangular, Beach, City Lot, Library, Marina, Quiet Area, Rec./Community Centre, Schools, Shopping Nearby
Faces From Hwy 3, turn south onto Burleigh Rd N, turn left unto Jewell Ave
Foundation Poured Concrete
Sewer Sewer (Municipal)
Water Municipal
Architectural Style Bungalow Raised
Structure Type Vinyl Siding
New Construction No
Others
Senior Community false
Tax ID 641980123
Ownership Freehold/None
Read Less
Want to know what your home might be worth? Contact us for a FREE valuation!

Our team is ready to help you sell your home for the highest possible price ASAP

GET MORE INFORMATION





