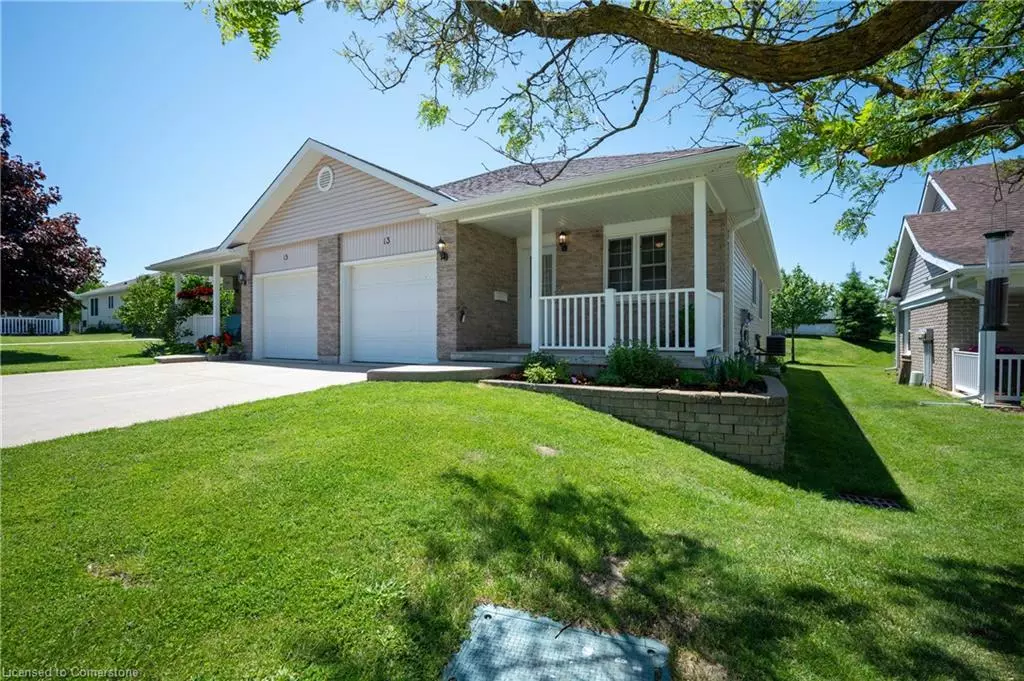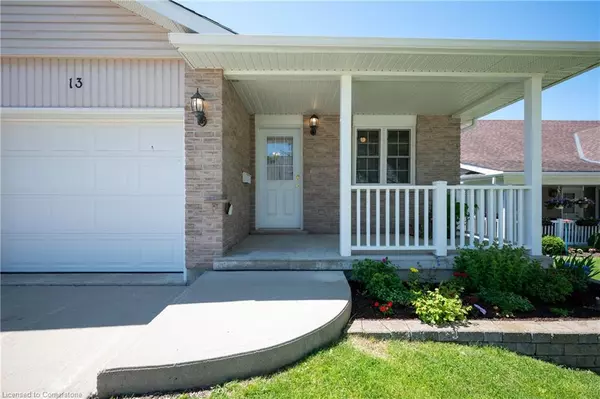$518,000
$524,900
1.3%For more information regarding the value of a property, please contact us for a free consultation.
13 Pond View Drive Wellesley, ON N0B 2T0
1 Bed
2 Baths
1,054 SqFt
Key Details
Sold Price $518,000
Property Type Single Family Home
Sub Type Single Family Residence
Listing Status Sold
Purchase Type For Sale
Square Footage 1,054 sqft
Price per Sqft $491
MLS Listing ID 40639986
Sold Date 09/30/24
Style Bungalow
Bedrooms 1
Full Baths 1
Half Baths 1
HOA Fees $365/mo
HOA Y/N Yes
Abv Grd Liv Area 1,054
Originating Board Waterloo Region
Year Built 2006
Annual Tax Amount $3,111
Property Description
Retire in tranquil Wellesley at the highly desirable POND VIEW RETIREMENT VILLAGE for age 55 plus. This sunlit semi-detached condo has been maintained with care by the original owner. It boasts an extra-long single garage with a concrete driveway and welcoming front porch for warm summer evening chats with friends. You'll appreciate the bright and attractive kitchen with ample cupboards and counter space, and a dining area large enough to host family gatherings. The warm and inviting living room leads to sliders to the deck overlooking lovely trees and shrubs. Additionally, there's a den/second bedroom with a large closet and convenient guest bath. Retreat to the spacious primary bedroom suite that features an ensuite bath, closet and laundry area. The unfinished basement offers endless potential for customization. Condo fees include access to the Clubhouse. WELCOME TO WELLESLEY -the home to the popular APPLE BUTTER AND CHEESE FESTIVAL!
Location
Province ON
County Waterloo
Area 5 - Woolwich And Wellesley Township
Zoning UR-9
Direction TURN ONTO POND VIEW DR FROM QUEENS BUSH ROAD
Rooms
Basement Development Potential, Full, Unfinished
Kitchen 1
Interior
Interior Features Air Exchanger, Auto Garage Door Remote(s), Ceiling Fan(s)
Heating Forced Air, Natural Gas
Cooling Central Air
Fireplace No
Window Features Window Coverings
Appliance Dryer, Range Hood, Refrigerator, Stove, Washer
Laundry Main Level
Exterior
Exterior Feature Year Round Living
Parking Features Attached Garage, Garage Door Opener, Concrete, Inside Entry
Garage Spaces 1.0
Utilities Available Recycling Pickup, Street Lights
Waterfront Description River/Stream
View Y/N true
View Creek/Stream, Park/Greenbelt, Trees/Woods
Roof Type Asphalt Shing
Porch Deck
Garage Yes
Building
Lot Description Urban, Ample Parking, Dog Park, City Lot, Greenbelt, Library, Open Spaces, Park, Place of Worship, Playground Nearby, Public Parking, Quiet Area, Ravine, Rec./Community Centre, Shopping Nearby, Trails
Faces TURN ONTO POND VIEW DR FROM QUEENS BUSH ROAD
Foundation Concrete Perimeter
Sewer Sewer (Municipal)
Water Municipal-Metered
Architectural Style Bungalow
Structure Type Brick Veneer,Vinyl Siding
New Construction No
Others
HOA Fee Include Common Elements,Doors ,Maintenance Grounds,Parking,Trash,Property Management Fees,Roof,Snow Removal,Windows
Senior Community true
Tax ID 233860041
Ownership Condominium
Read Less
Want to know what your home might be worth? Contact us for a FREE valuation!

Our team is ready to help you sell your home for the highest possible price ASAP

GET MORE INFORMATION





