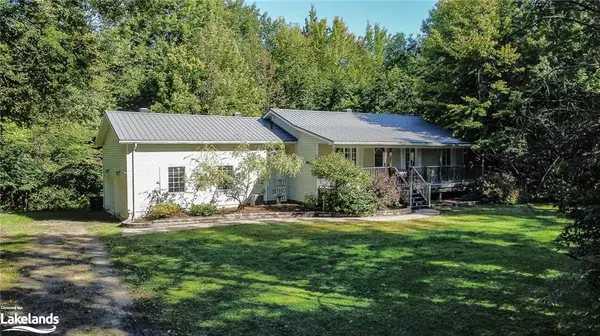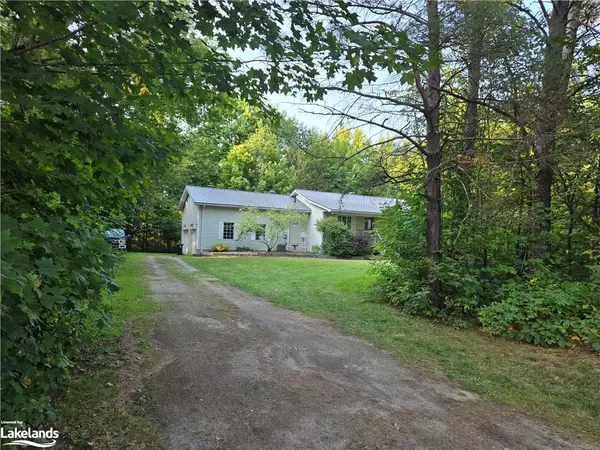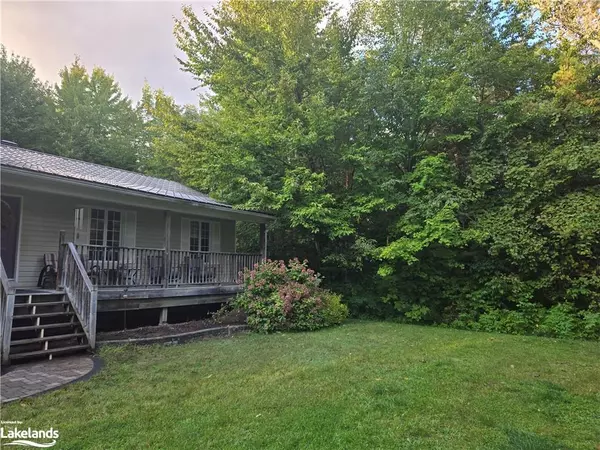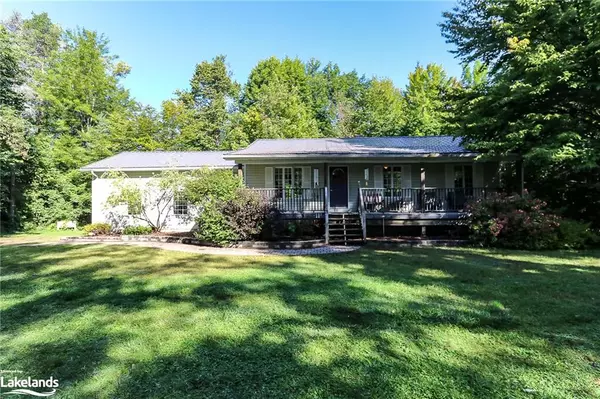$799,000
$799,000
For more information regarding the value of a property, please contact us for a free consultation.
5662 Conc 2 Sunnidale Concession New Lowell, ON L0M 1N0
3 Beds
3 Baths
1,342 SqFt
Key Details
Sold Price $799,000
Property Type Single Family Home
Sub Type Single Family Residence
Listing Status Sold
Purchase Type For Sale
Square Footage 1,342 sqft
Price per Sqft $595
MLS Listing ID 40638664
Sold Date 09/28/24
Style Bungalow
Bedrooms 3
Full Baths 2
Half Baths 1
Abv Grd Liv Area 1,872
Originating Board The Lakelands
Year Built 1999
Annual Tax Amount $4,504
Lot Size 2.000 Acres
Acres 2.0
Property Description
Searching for a tranquil retreat to call your own? Explore this charming 3-bedroom, 3-bathroom home nestled on a beautifully wooded 2-acre corner lot at 5662 Concession 2 Sunnidale. Key highlights include:
• Inviting Front Verandah: Relax and unwind on the large covered front verandah, perfect for listening to the soothing sounds of rain beneath the newly installed metal roof, which ensures durability and all-weather comfort, or just relaxing!
• Oversized Double Garage: 489 sq. ft. Features a handy lift for accessibility and direct entry to the main floor laundry/mud room, combining functionality with convenience.
• Spacious Living Areas: The open-concept design showcases a well-appointed kitchen with stainless steel appliances, and breakfast bar, all flowing effortlessly into the dining area with patio doors leading to a generous 18' x 12' private deck with propane gas hook up for the bbq!. The great room boasts impressive cathedral ceilings and cozy gas fireplace, ideal for both relaxation and entertaining.
• Practical Mudroom: The main floor mudroom/ laundry includes a large closet, contributing to a clutter-free living space and added practicality.
• Partially Finished Basement: Enjoy additional living space with a finished rec room, with a rough-in for a second gas fireplace, and a 2-piece bathroom. Framing is complete for a potential 4th bedroom with a spacious walk-in closet, plus there's a large utility room and storage galore.
• Prime Location: Conveniently located just minutes from Wasaga Beach, Collingwood, Barrie, Base Borden, Angus, and Alliston, offering both seclusion and accessibility.
• Exceptional Privacy: A picturesque 2-acre lot surrounded by mature trees, currently zoned Rural in the Township zoning By-law and designated Greenland-Natural Heritage Area, in the Official Plan, providing a serene, secluded atmosphere.
This home combines modern comforts with natural beauty, making it an ideal choice for those seeking peace and privacy.
Location
Province ON
County Simcoe County
Area Clearview
Zoning RU
Direction Simcoe County Road 10 to Sunnidale Concession 2 to #5662
Rooms
Basement Full, Partially Finished, Sump Pump
Kitchen 1
Interior
Interior Features High Speed Internet, Auto Garage Door Remote(s), Ceiling Fan(s), Central Vacuum Roughed-in, Floor Drains, In-law Capability
Heating Forced Air-Propane
Cooling Central Air
Fireplaces Type Propane
Fireplace Yes
Window Features Window Coverings
Appliance Water Heater, Water Softener, Dishwasher, Gas Oven/Range, Gas Stove, Range Hood, Refrigerator, Satellite Dish
Laundry Main Level, Sink
Exterior
Exterior Feature Backs on Greenbelt, Landscaped, Privacy, Year Round Living
Parking Features Attached Garage, Garage Door Opener, Gravel
Garage Spaces 2.0
Utilities Available Cell Service, Electricity Connected, Garbage/Sanitary Collection, Recycling Pickup, Phone Connected, Propane
View Y/N true
View Trees/Woods
Roof Type Metal
Handicap Access Exterior Wheelchair Lift, Shower Stall, Stair Lift
Porch Deck, Porch
Lot Frontage 302.23
Garage Yes
Building
Lot Description Rural, Irregular Lot, Campground, Highway Access, Landscaped, Place of Worship, Quiet Area, School Bus Route, Schools
Faces Simcoe County Road 10 to Sunnidale Concession 2 to #5662
Foundation Poured Concrete
Sewer Septic Tank
Water Drilled Well
Architectural Style Bungalow
Structure Type Vinyl Siding
New Construction No
Schools
Elementary Schools New Lowell
High Schools S.C.I.
Others
Senior Community false
Tax ID 582120038
Ownership Freehold/None
Read Less
Want to know what your home might be worth? Contact us for a FREE valuation!

Our team is ready to help you sell your home for the highest possible price ASAP

GET MORE INFORMATION





