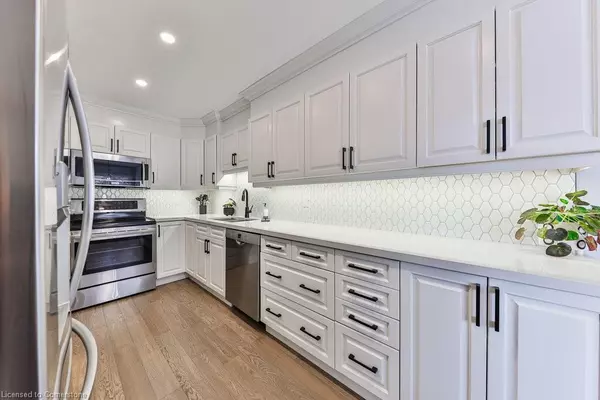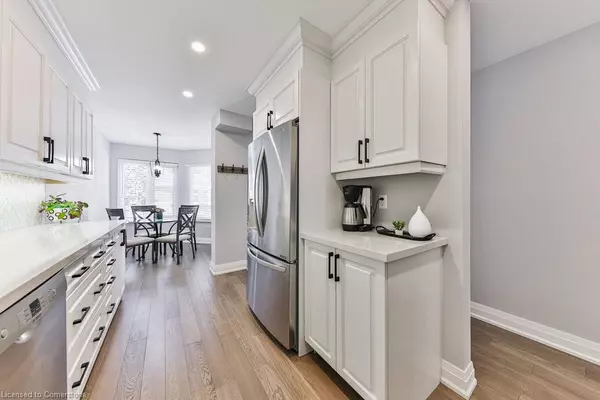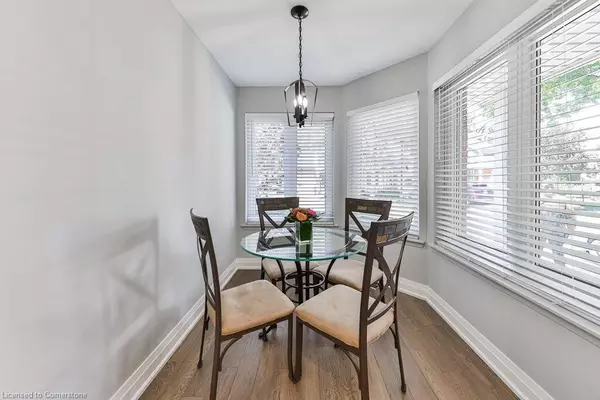$895,500
$899,999
0.5%For more information regarding the value of a property, please contact us for a free consultation.
2155 South Millway #48 Mississauga, ON L5L 3S1
3 Beds
3 Baths
1,674 SqFt
Key Details
Sold Price $895,500
Property Type Townhouse
Sub Type Row/Townhouse
Listing Status Sold
Purchase Type For Sale
Square Footage 1,674 sqft
Price per Sqft $534
MLS Listing ID 40646015
Sold Date 09/26/24
Style Two Story
Bedrooms 3
Full Baths 2
Half Baths 1
HOA Fees $502/mo
HOA Y/N Yes
Abv Grd Liv Area 1,674
Originating Board Mississauga
Annual Tax Amount $3,994
Property Description
Exclusive Enclave Of Townhomes In Erin Mills. Fully Renovated With Engineered Hardwood Throughout, Smooth Ceilings & LED Pot Lighting. Open Concept Sunken Living With Fireplace & Oversized Sliding Door W/O To Private Yard. Dining Room Combined With Living,Functional Eat-In Kitchen W/ Breakfast Area & Coffee Nook. Custom Cabinetry W/Crown Mouldings, All Doors/Drawers On Soft Close. Plenty Of Built-In Storage Solutions. Under Cabinet Lighting, Quartz Countertops, Porcelain Tile Backsplash. Primary Bedroom W/His/Her Closets & 3 Pc Ensuite. Two Spacious Bedrooms With Double Door Closets. Additional 4 Pc Bath On Upper. Finished Lower Level With Rec. Room, Storage. Laundry Room With Vinyl Flooring & Utility Sink. Maintenance Fee Includes Ignite Cable TV/Internet. Amenities Include: Outdoor Pool. A/C May 2024, Furnace 2018. All Smooth Ceilings Throughout, Upgraded Baseboards, All Renovations Done In 2019/2020.
Location
Province ON
County Peel
Area Ms - Mississauga
Zoning RM4
Direction ERIN MILLS PRKY/THE COLLEGEWAY
Rooms
Basement Full, Partially Finished
Kitchen 1
Interior
Interior Features High Speed Internet, Auto Garage Door Remote(s), Built-In Appliances
Heating Forced Air, Natural Gas
Cooling Central Air
Fireplaces Number 1
Fireplaces Type Electric, Living Room
Fireplace Yes
Window Features Window Coverings
Appliance Water Heater, Built-in Microwave, Dishwasher, Dryer, Microwave, Refrigerator, Stove, Washer
Laundry In Area, In Basement, Laundry Room, Lower Level, Sink
Exterior
Exterior Feature Landscaped, Privacy, Private Entrance, Year Round Living
Parking Features Attached Garage, Garage Door Opener, Asphalt
Garage Spaces 1.0
Fence Fence - Partial
Pool Community, Outdoor Pool
Utilities Available Cable Connected, Cell Service, Electricity Available, Fibre Optics, Garbage/Sanitary Collection, Natural Gas Available, Recycling Pickup, Phone Available
Roof Type Asphalt Shing
Handicap Access Accessible Public Transit Nearby, Open Floor Plan
Porch Deck, Porch
Garage Yes
Building
Lot Description Urban, Cul-De-Sac, Highway Access, Hospital, Landscaped, Library, Major Highway, Park, Place of Worship, Playground Nearby, Public Transit, Quiet Area, Rec./Community Centre, Regional Mall, School Bus Route, Schools, Shopping Nearby, Trails
Faces ERIN MILLS PRKY/THE COLLEGEWAY
Foundation Poured Concrete, Unknown
Sewer Sewer (Municipal)
Water Municipal
Architectural Style Two Story
Structure Type Brick
New Construction No
Others
HOA Fee Include Insurance,Building Maintenance,Cable TV,Common Elements,Maintenance Grounds,Internet,Parking,Roof,Snow Removal,Water,Parking, Cable/Internet, Water, Building Ins.
Senior Community false
Tax ID 192620048
Ownership Condominium
Read Less
Want to know what your home might be worth? Contact us for a FREE valuation!

Our team is ready to help you sell your home for the highest possible price ASAP

GET MORE INFORMATION





