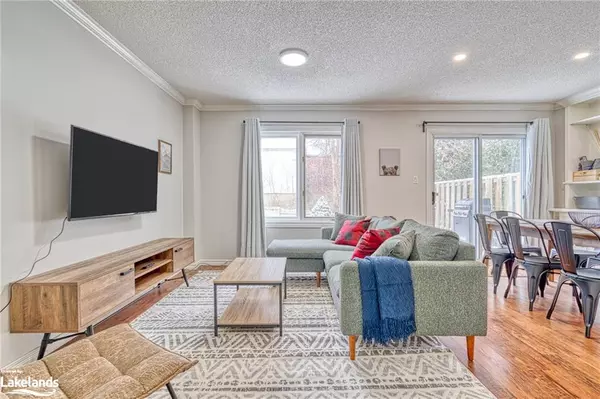$695,000
$709,900
2.1%For more information regarding the value of a property, please contact us for a free consultation.
31 Reid Crescent Collingwood, ON L9Y 4J9
3 Beds
3 Baths
1,045 SqFt
Key Details
Sold Price $695,000
Property Type Single Family Home
Sub Type Single Family Residence
Listing Status Sold
Purchase Type For Sale
Square Footage 1,045 sqft
Price per Sqft $665
MLS Listing ID 40644027
Sold Date 09/30/24
Style Two Story
Bedrooms 3
Full Baths 2
Half Baths 1
Abv Grd Liv Area 1,514
Originating Board The Lakelands
Year Built 1993
Annual Tax Amount $3,360
Property Description
3 bed, 2.5 bath, beautifully finished 2 storey home with finished basement on a quiet Crescent located steps away from Collingwood's Trail System. Throughout your tour, from the light fixtures to the paint colours to the overall finishes, you will feel like home with this modern feeling home. The kitchen features stainless steel appliances with plenty of counter space and a cute breakfast nook area, but still plenty of space for a full sized dining table in the large family room with walk-out to the back multi-level deck. As a bonus, there is also a 2pc powder room on the main. Upstairs you will find your 3 bedrooms and 4pc powder room. Previous carpet has been replaced with luxury vinyl plank. The finished basement features pot lights, a wet-bar, gas fireplace, laundry and 3pc bath. The backyard is fully fenced with lots of privacy and a hot tub with the front featuring a spacious double wide concrete driveway. A/C new within last few years. Book your tour today with your REALTOR®
Location
Province ON
County Simcoe County
Area Collingwood
Zoning R3-33
Direction High Street to Campbell St to Reid Cres
Rooms
Other Rooms Shed(s)
Basement Full, Finished, Sump Pump
Kitchen 1
Interior
Interior Features High Speed Internet, Auto Garage Door Remote(s), Wet Bar
Heating Fireplace-Gas, Forced Air, Natural Gas
Cooling Central Air
Fireplaces Number 1
Fireplaces Type Gas, Recreation Room
Fireplace Yes
Window Features Window Coverings
Appliance Dishwasher, Dryer, Refrigerator, Stove, Washer
Laundry In Basement
Exterior
Exterior Feature Landscaped, Lawn Sprinkler System
Parking Features Attached Garage, Garage Door Opener, Concrete
Garage Spaces 1.0
Utilities Available Cable Connected, Cell Service, Electricity Connected, Natural Gas Connected, Recycling Pickup, Street Lights, Phone Connected
Roof Type Asphalt Shing
Porch Deck
Lot Frontage 51.34
Lot Depth 98.58
Garage Yes
Building
Lot Description Urban, Rectangular, City Lot, Near Golf Course, Landscaped, Public Transit, Schools, Shopping Nearby, Skiing, Trails
Faces High Street to Campbell St to Reid Cres
Foundation Concrete Perimeter
Sewer Sewer (Municipal)
Water Municipal-Metered
Architectural Style Two Story
Structure Type Brick,Vinyl Siding
New Construction No
Others
Senior Community false
Tax ID 582740171
Ownership Freehold/None
Read Less
Want to know what your home might be worth? Contact us for a FREE valuation!

Our team is ready to help you sell your home for the highest possible price ASAP

GET MORE INFORMATION





