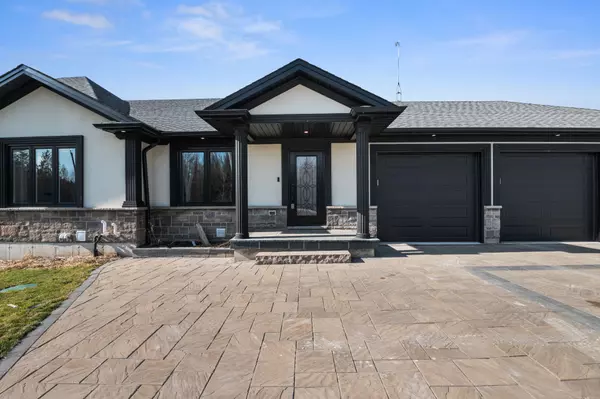$1,299,900
$1,299,900
For more information regarding the value of a property, please contact us for a free consultation.
220245 Southgate Rd 22 N/A Southgate, ON N0C 1B0
7 Beds
4 Baths
10 Acres Lot
Key Details
Sold Price $1,299,900
Property Type Single Family Home
Sub Type Detached
Listing Status Sold
Purchase Type For Sale
Approx. Sqft 2500-3000
Subdivision Rural Southgate
MLS Listing ID X8133598
Sold Date 05/14/24
Style Bungalow
Bedrooms 7
Annual Tax Amount $6,200
Tax Year 2023
Lot Size 10.000 Acres
Property Sub-Type Detached
Property Description
Extravagant Custom Built 7 Bedrooms, 4 Bathrooms Bungalow on 10.86 acre Country lot. Exterior featuring Brick & Stucco with Vinyl siding. A stone interlocking driveway with plenty of parking space and an attached 3 door garage. Completely updated interior with a 1200 sqft (approx.) addition, potential for an in-law suite in the partially finished basement with a walkout. Hardwood flooring and pot lights throughout main floor. Each bedroom with large picture windows for plenty of natural light, primary bedroom has a deep walk in closet with organizers & a 5 pc ensuite. A Chef's dream kitchen, with a large island, modern rectangular chandelier and all high-end SS Appliances. Walk-out from Living room to a large 18ft X 18ft Pressure treated Wood Deck, tempered glass & solar post lights, a flat partially cleared backyard. Separate entrance to a 2 Bed,1 Bath apartment with quartz countertop in the kitchen & Laminate flooring and pot lights throughout. A must see to truly appreciate updates!
Location
Province ON
County Grey County
Community Rural Southgate
Area Grey County
Rooms
Family Room Yes
Basement Partially Finished, Apartment
Kitchen 2
Separate Den/Office 2
Interior
Cooling Central Air
Exterior
Parking Features Private
Garage Spaces 3.0
Pool None
Lot Frontage 615.1
Lot Depth 701.36
Total Parking Spaces 18
Building
Building Age 6-15
Others
ParcelsYN No
Read Less
Want to know what your home might be worth? Contact us for a FREE valuation!

Our team is ready to help you sell your home for the highest possible price ASAP

GET MORE INFORMATION





