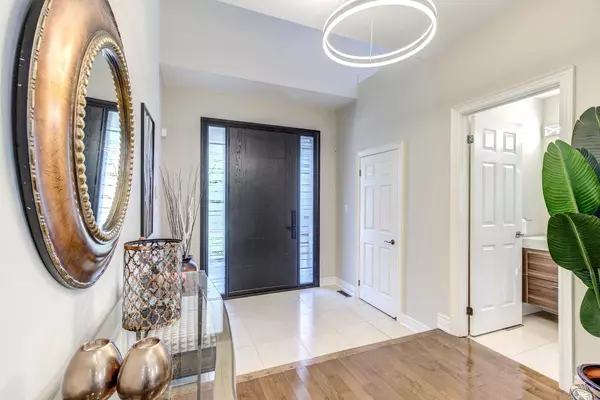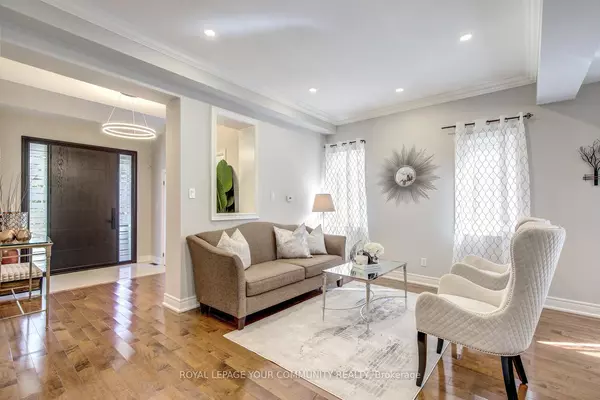$1,960,000
$2,080,000
5.8%For more information regarding the value of a property, please contact us for a free consultation.
135 Israel Zilber DR Vaughan, ON L6A 0L3
5 Beds
5 Baths
Key Details
Sold Price $1,960,000
Property Type Single Family Home
Sub Type Detached
Listing Status Sold
Purchase Type For Sale
Approx. Sqft 3000-3500
Subdivision Patterson
MLS Listing ID N7323612
Sold Date 02/15/24
Style 2-Storey
Bedrooms 5
Annual Tax Amount $8,667
Tax Year 2023
Property Sub-Type Detached
Property Description
Elegant Showpiece! Stunningly Upgraded 5-Bed & 5-Bath Family Home Nestled In Prestigious Upper Thornhill Estates! Sunny South Side Backyard, Very Spacious Home - Builder's Model Home! Steps To Chabad Romano Centre & Top Schools! Offers 5,000+ SF Luxury Living Space (3,407 SF A.G.); Luxurious Upgrades Throughout; Gourmet Kitchen w/Centre Island/Breakfast Bar w/Granite Countertops, S/S Appl-s, Eat-In Area & Walk-Out To Large South Facing Backyard – Something You'd See In A Design Magazine; 9 Ft Ceilings/M; Smooth Ceilings Throughout; Hardwd Flrs; Circular Oak Stairs With Iron Railing; Gas Fireplace In Family Rm; Open Concept Layout; Main Floor Office; Primary Retreat w/6-Pc Spa-Like Ensuite, Large W/I Closet; 5 Large Bedrooms; Inviting Foyer w/Vaulted Ceilings; Main Flr Laundry; Pot Lights; Custom Window Covers; Fully Finished Basement w/Separate Entrance, L-Shaped Living Rm, 2-Pc Bath, Wet Bar & Future Sauna Rm; Professionally Landscaped; Fully Fenced! Bright, Fresh & Spacious! See 3-D!
Location
Province ON
County York
Community Patterson
Area York
Zoning Sunny South Side Backyard!
Rooms
Family Room Yes
Basement Finished, Separate Entrance
Kitchen 1
Interior
Cooling Central Air
Exterior
Parking Features Private Double
Garage Spaces 2.0
Pool None
Lot Frontage 45.28
Lot Depth 107.76
Total Parking Spaces 6
Read Less
Want to know what your home might be worth? Contact us for a FREE valuation!

Our team is ready to help you sell your home for the highest possible price ASAP
GET MORE INFORMATION





