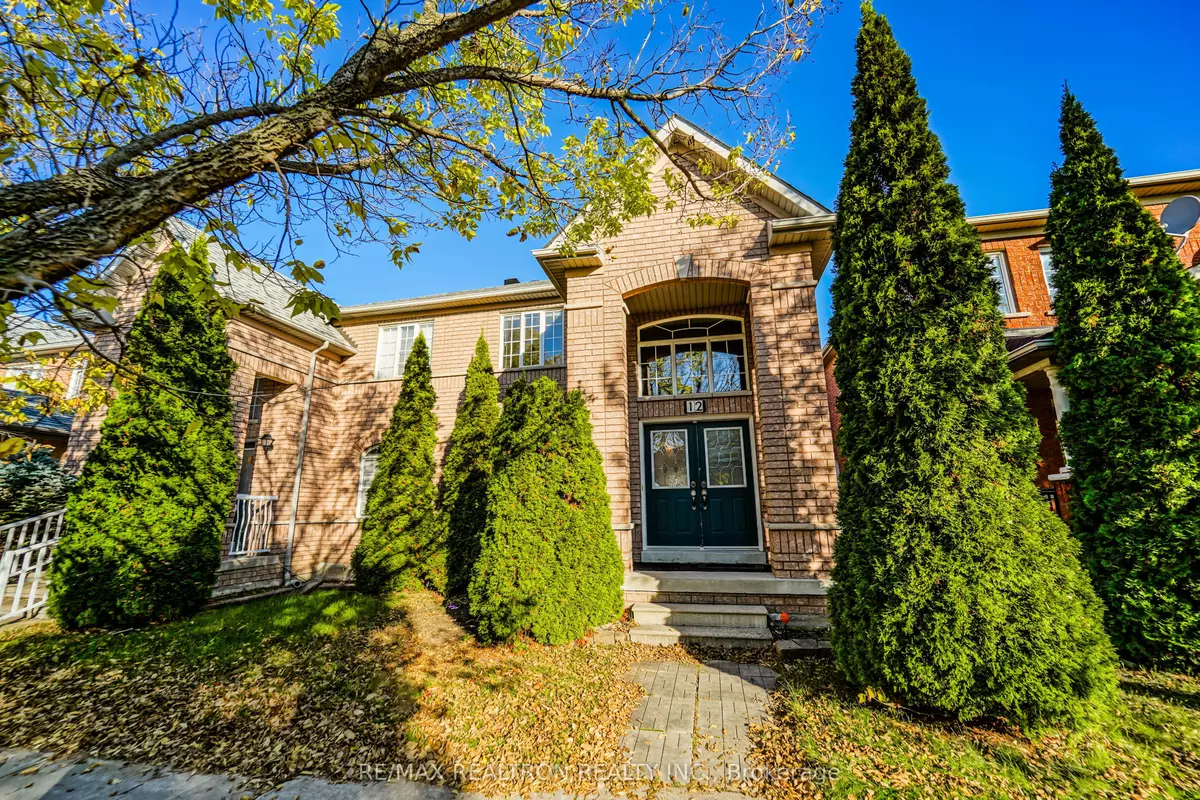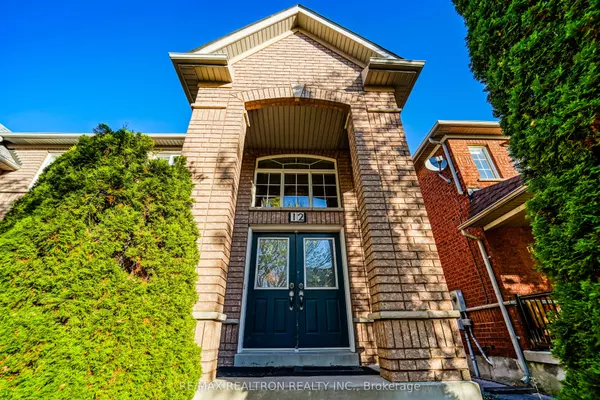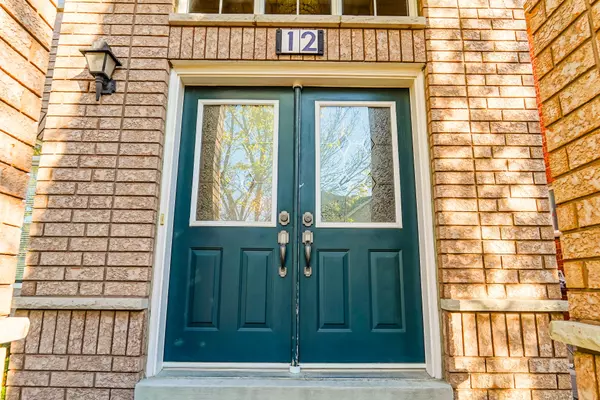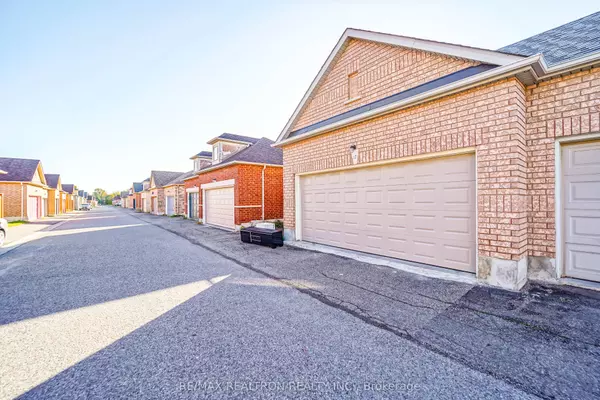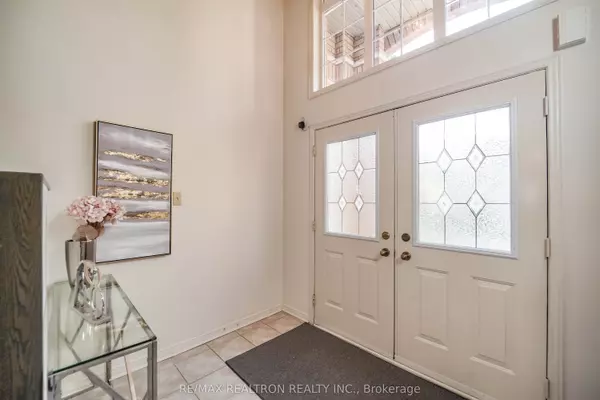$1,329,000
$1,349,900
1.5%For more information regarding the value of a property, please contact us for a free consultation.
12 Cariglia TRL Markham, ON L3R 4W6
4 Beds
4 Baths
Key Details
Sold Price $1,329,000
Property Type Multi-Family
Sub Type Semi-Detached
Listing Status Sold
Purchase Type For Sale
Approx. Sqft 1500-2000
Subdivision Village Green-South Unionville
MLS Listing ID N7226762
Sold Date 03/06/24
Style 2-Storey
Bedrooms 4
Annual Tax Amount $5,500
Tax Year 2023
Property Sub-Type Semi-Detached
Property Description
A Must-See Gem! This South Unionville Semi Boasts One of the Largest Footprints in the Area, Offering a Generous 1919 Sq Ft with 4 Bedrooms, 4 Baths, and a Convenient Double Car Garage, All on a Wide 25-Ft Lot. Step Into a Stunning 17-Ft High Ceiling Front Foyer Featuring an Elegant Chandelier, Large Windows, and Abundant Southern Exposure That Fills the Space with Natural Light. The Open Concept Layout Is Thoughtfully Designed to Eliminate Wasted Space, and You'll Appreciate the Harmony of Privacy and Openness It Provides. The Backyard Is Both Peaceful and Fully Fenced for Your Tranquility. Recent Year Renovations Include Hardwood Flooring, a Modern Oak Staircase with Stylish Iron Pickets (2019), Furnace(2020), Updated Roof, Appliances, Carpet, Garage Door, and HWT, Making This Home Truly Move-In Ready! A Perfect Blend of Space, Privacy, and Modern Comfort. Best Location Mins Drive To Go Station and Hwy 7/407, Walk Distance To Supermarkets, Markville Mall, Restaurants.
Location
Province ON
County York
Community Village Green-South Unionville
Area York
Rooms
Family Room Yes
Basement Partially Finished
Kitchen 1
Interior
Cooling Central Air
Exterior
Parking Features Private
Garage Spaces 2.0
Pool None
Lot Frontage 25.08
Lot Depth 111.07
Total Parking Spaces 3
Others
Senior Community Yes
ParcelsYN No
Read Less
Want to know what your home might be worth? Contact us for a FREE valuation!

Our team is ready to help you sell your home for the highest possible price ASAP
GET MORE INFORMATION

