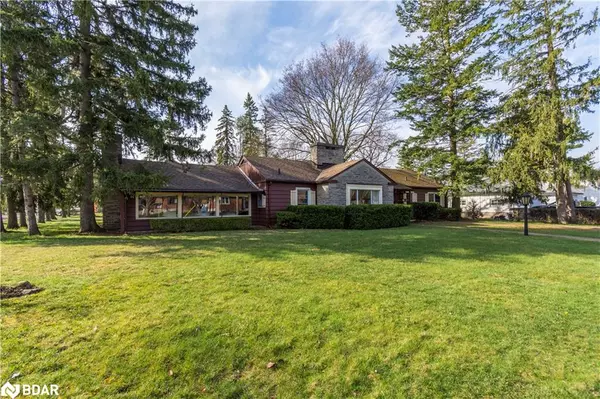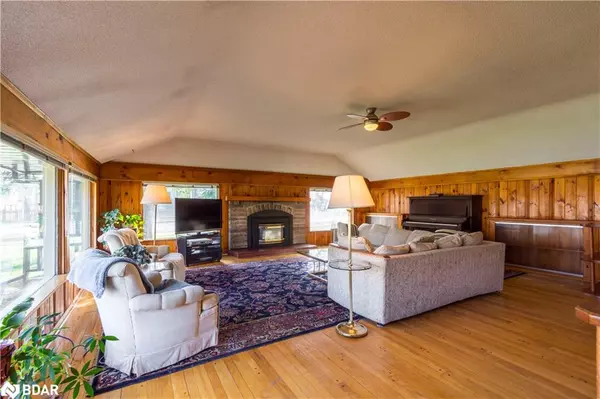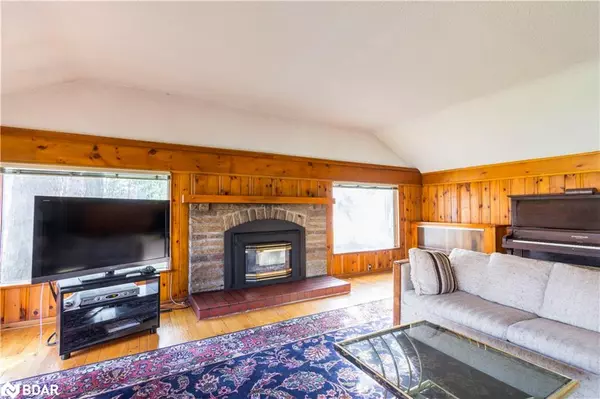$530,000
$640,000
17.2%For more information regarding the value of a property, please contact us for a free consultation.
245 Victoria Avenue Belleville, ON K8N 2C4
4 Beds
2 Baths
2,126 SqFt
Key Details
Sold Price $530,000
Property Type Single Family Home
Sub Type Single Family Residence
Listing Status Sold
Purchase Type For Sale
Square Footage 2,126 sqft
Price per Sqft $249
MLS Listing ID 40630456
Sold Date 09/26/24
Style Bungalow
Bedrooms 4
Full Baths 1
Half Baths 1
Abv Grd Liv Area 2,378
Originating Board Barrie
Year Built 1950
Annual Tax Amount $5,132
Lot Size 0.410 Acres
Acres 0.41
Property Description
One of a kind East hill classic cottage style bungalow. First time offered in 59 years! Prime 0.41 acre corner lot. Large family room with vaulted ceiling, pegged oak hardwood flooring, plenty of sizeable perimeter windows and natural gas fireplace insert. Central kitchen and breakfast nook, Formal living and dining rooms each with their own wood burning fireplace. 3 spacious bedrooms, one 3pc and a 2pc washroom on main floor. Most windows upgraded in 2012. Shingles replaced in 2021
Location
Province ON
County Hastings
Area Belleville
Zoning R1
Direction SOUTHWEST CORNER OF VICTORIA AND MACDONALD AVENUES
Rooms
Other Rooms Shed(s)
Basement Walk-Up Access, Partial, Partially Finished, Sump Pump
Kitchen 1
Interior
Interior Features Auto Garage Door Remote(s), Ceiling Fan(s)
Heating Fireplace-Gas, Forced Air, Natural Gas, Wood
Cooling Central Air
Fireplaces Number 3
Fireplaces Type Insert, Living Room, Gas, Wood Burning
Fireplace Yes
Window Features Window Coverings
Appliance Water Heater Owned, Water Softener, Dishwasher, Dryer, Freezer, Microwave, Refrigerator, Stove, Washer
Laundry Laundry Room, Main Level, Washer Hookup
Exterior
Exterior Feature Landscaped
Parking Features Attached Garage, Garage Door Opener, Gravel
Garage Spaces 2.0
Utilities Available Cable Available, Cell Service, Electricity Connected, Fibre Optics, Garbage/Sanitary Collection, High Speed Internet Avail, Natural Gas Connected, Recycling Pickup, Street Lights, Phone Available
Roof Type Asphalt Shing
Street Surface Paved
Porch Patio
Lot Frontage 112.99
Lot Depth 150.16
Garage Yes
Building
Lot Description Urban, Corner Lot, City Lot, Hospital, Landscaped, Park, Place of Worship, Playground Nearby, Public Transit, School Bus Route, Schools, Shopping Nearby
Faces SOUTHWEST CORNER OF VICTORIA AND MACDONALD AVENUES
Foundation Block
Sewer Sewer (Municipal)
Water Municipal-Metered
Architectural Style Bungalow
Structure Type Stone,Vinyl Siding
New Construction No
Others
Senior Community false
Tax ID 405000056
Ownership Freehold/None
Read Less
Want to know what your home might be worth? Contact us for a FREE valuation!

Our team is ready to help you sell your home for the highest possible price ASAP

GET MORE INFORMATION





