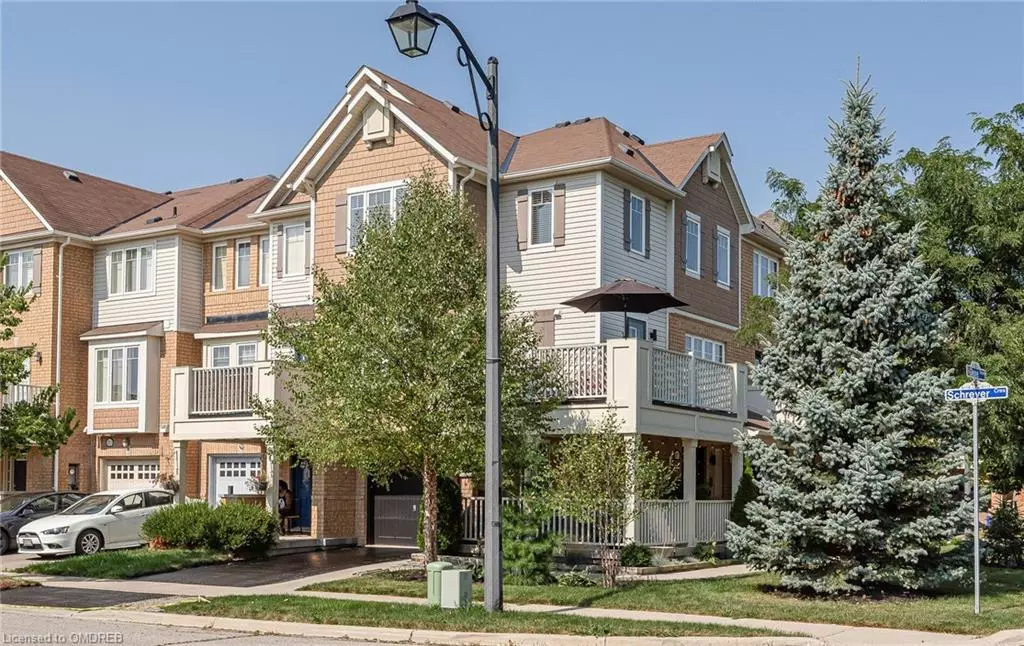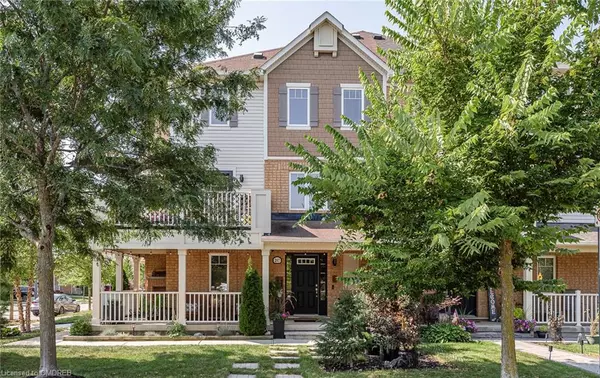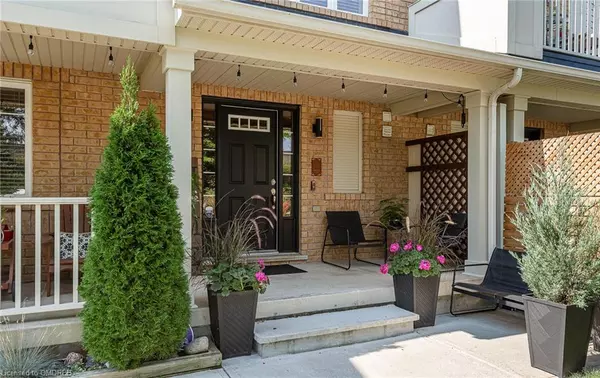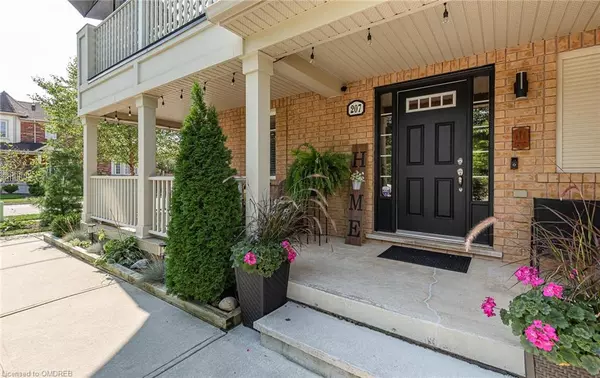$790,000
$799,899
1.2%For more information regarding the value of a property, please contact us for a free consultation.
207 Schreyer Crescent Milton, ON L9T 7B6
3 Beds
2 Baths
1,119 SqFt
Key Details
Sold Price $790,000
Property Type Townhouse
Sub Type Row/Townhouse
Listing Status Sold
Purchase Type For Sale
Square Footage 1,119 sqft
Price per Sqft $705
MLS Listing ID 40642279
Sold Date 09/24/24
Style 3 Storey
Bedrooms 3
Full Baths 1
Half Baths 1
Abv Grd Liv Area 1,119
Originating Board Oakville
Year Built 2009
Annual Tax Amount $3,109
Property Description
Stunning 'Oxford' Corner Model Home in Mattamy's Hawthorne Village on the Escarpment!
This Absolutely Stunning 3 Br.+ Den Corner Model in the Highly Sought-After Hawthorne Village Offers a Rare Opportunity to Own a Brand New Energy Star Unit. Situated Next to a Charming Village Square Parkette, This Home Is Perfect for Those Who Appreciate Both Style and Sustainability.
Step Inside to Discover a Thoughtfully Designed Space With Two Wrap-Around Balconies That Provide a Bright, Southwest Exposure. The Main Floor Features a Den, Perfect for a Home Office, Complete With Laminate Floors and a Stylish Barnyard Door. Enjoy the Elegance of Hardwood Floors in the Living and Dining Rooms, and Benefit From a Separate Entrance From the Garage Directly Into the Home.
Beautifully Landscaped and Offering Incredible Privacy With Few Neighbors, This Home Is Ideally Positioned Across From Bike Trails, Providing a Perfect Balance of Tranquility and Convenience.
This Home Shows to Perfection and Is a Must-See for Anyone Looking to Move Into One of the Most Desirable Communities on the Escarpment.
Location
Province ON
County Halton
Area 2 - Milton
Zoning FD AND T8-FD*87
Direction Louis St. Laurent Ave, North on Savoline Blvd, Right on Schreyer Cres.
Rooms
Basement Full, Finished
Kitchen 1
Interior
Interior Features None
Heating Forced Air, Natural Gas
Cooling Central Air
Fireplace No
Appliance Built-in Microwave, Dryer, Washer
Exterior
Parking Features Attached Garage
Garage Spaces 1.0
Roof Type Asphalt Shing
Lot Frontage 40.65
Lot Depth 44.97
Garage Yes
Building
Lot Description Urban, Irregular Lot, Hospital, Park, Schools, Trails
Faces Louis St. Laurent Ave, North on Savoline Blvd, Right on Schreyer Cres.
Foundation Concrete Perimeter
Sewer Sewer (Municipal)
Water Municipal
Architectural Style 3 Storey
Structure Type Aluminum Siding,Brick Veneer
New Construction No
Schools
Elementary Schools P.L. Robertson Public School
High Schools Elsie Macgill Secondary School
Others
Senior Community false
Tax ID 249352375
Ownership Freehold/None
Read Less
Want to know what your home might be worth? Contact us for a FREE valuation!

Our team is ready to help you sell your home for the highest possible price ASAP

GET MORE INFORMATION





