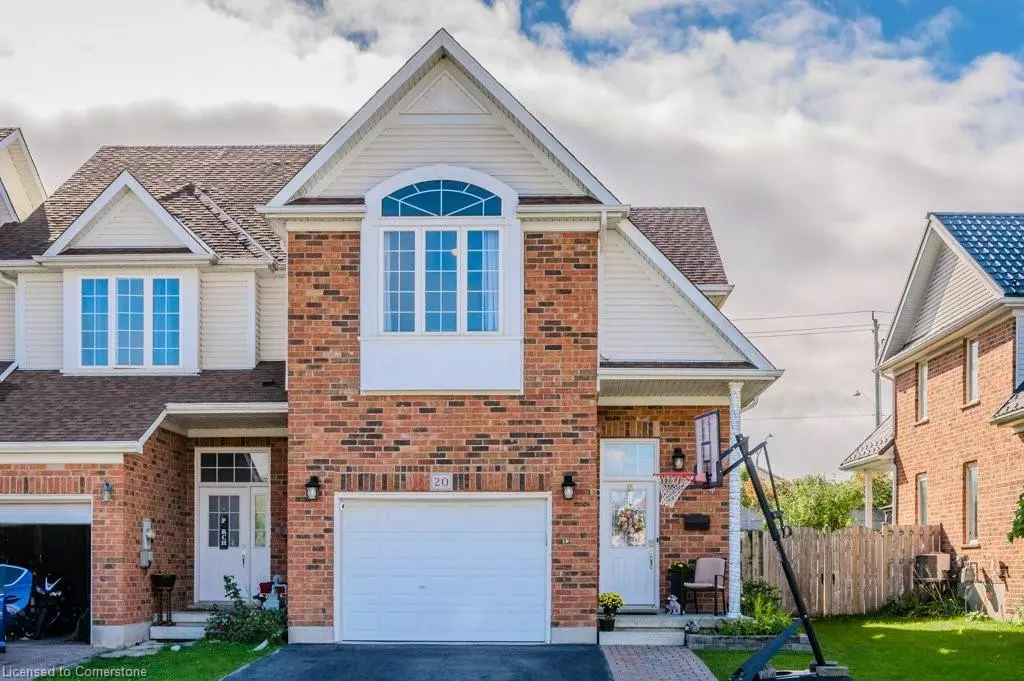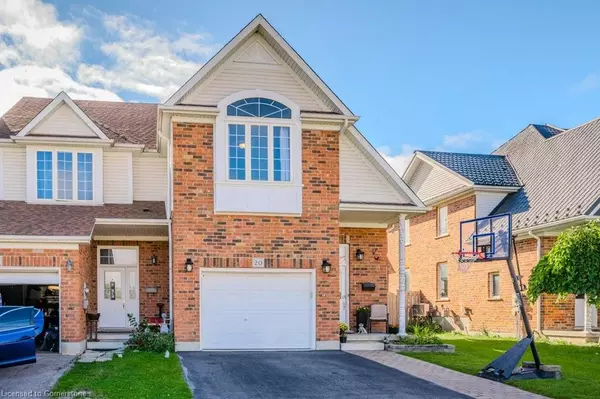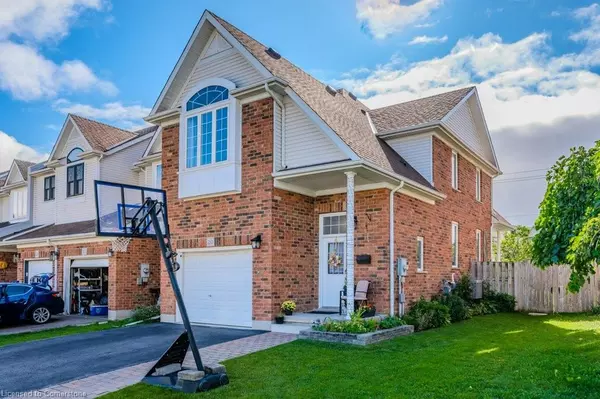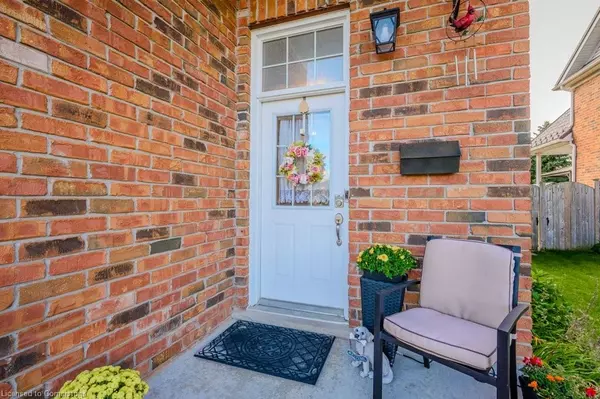$765,100
$779,900
1.9%For more information regarding the value of a property, please contact us for a free consultation.
20 Colton Circle Kitchener, ON N2A 4K5
3 Beds
4 Baths
1,675 SqFt
Key Details
Sold Price $765,100
Property Type Townhouse
Sub Type Row/Townhouse
Listing Status Sold
Purchase Type For Sale
Square Footage 1,675 sqft
Price per Sqft $456
MLS Listing ID 40637945
Sold Date 09/25/24
Style Two Story
Bedrooms 3
Full Baths 2
Half Baths 2
Abv Grd Liv Area 2,255
Originating Board Waterloo Region
Year Built 2005
Annual Tax Amount $4,098
Lot Size 4,007 Sqft
Acres 0.092
Property Description
Freehold end-unit townhouse with no monthly maintenance fees. This spacious 1,675 sq ft home features 3 bedrooms, 4 baths, and second-floor laundry. The main level boasts a sunken foyer with an adjacent powder room, a renovated kitchen with white shaker cabinets, stainless steel appliances, quartz counters, subway tile backsplash, and a breakfast bar. The open-concept living and dining area includes handsome plank flooring and sliding glass doors that lead to a covered porch and private fenced backyard with deck, gazebo, and a large garden shed. Upstairs, you'll find 3 bedrooms, including a primary with a private ensuite and walk-in closet, along with a second full bath and laundry room. The finished basement offers a large rec room and an additional powder room. Recent upgrades include roof shingles (2020), high-efficiency gas furnace, A/C, and water softener (2021), and a complete kitchen renovation (2019). All of this in a fantastic residential neighbourhood, close to great schools, parks & trails, a variety of shopping options, and easy highway access. This stunning home is move-in ready and would perfect for nearly any family. Call your Realtor now to arrange a visit!
Location
Province ON
County Waterloo
Area 2 - Kitchener East
Zoning RES-5
Direction Fairway Road North to Pebblecreek Drive to Colton Circle
Rooms
Other Rooms Gazebo, Shed(s)
Basement Full, Finished
Kitchen 1
Interior
Interior Features Auto Garage Door Remote(s)
Heating Forced Air, Natural Gas
Cooling Central Air
Fireplace No
Window Features Window Coverings
Appliance Water Softener, Built-in Microwave, Dishwasher, Dryer, Refrigerator, Stove, Washer
Laundry Laundry Room, Upper Level
Exterior
Parking Features Attached Garage, Asphalt
Garage Spaces 1.0
Fence Full
Roof Type Asphalt Shing
Porch Deck, Porch
Lot Frontage 33.74
Lot Depth 131.58
Garage Yes
Building
Lot Description Urban, Irregular Lot, Airport, Greenbelt, Park, Public Transit, Schools, Trails
Faces Fairway Road North to Pebblecreek Drive to Colton Circle
Foundation Poured Concrete
Sewer Sewer (Municipal)
Water Municipal
Architectural Style Two Story
Structure Type Brick,Vinyl Siding
New Construction No
Schools
Elementary Schools Chicopee Hills (Jk-8), Saint John Paul Ii (Jk-8)
High Schools Grand River (9-12), St. Mary'S (9-12)
Others
Senior Community false
Tax ID 227132720
Ownership Freehold/None
Read Less
Want to know what your home might be worth? Contact us for a FREE valuation!

Our team is ready to help you sell your home for the highest possible price ASAP

GET MORE INFORMATION





