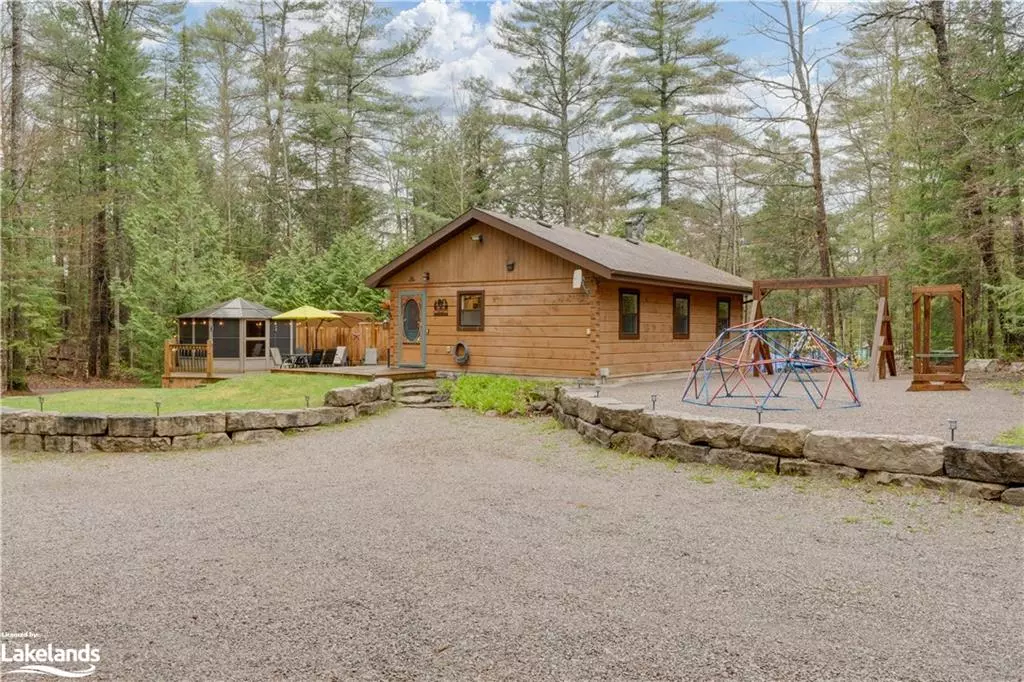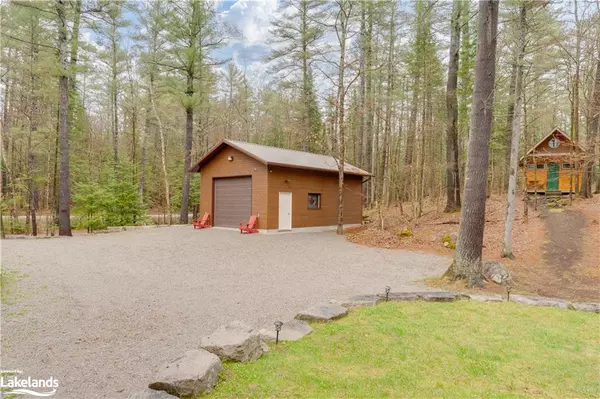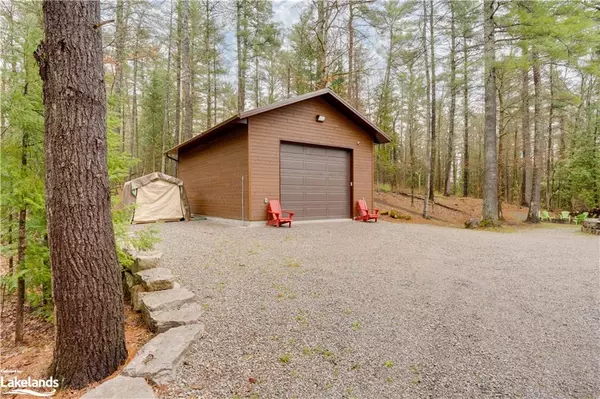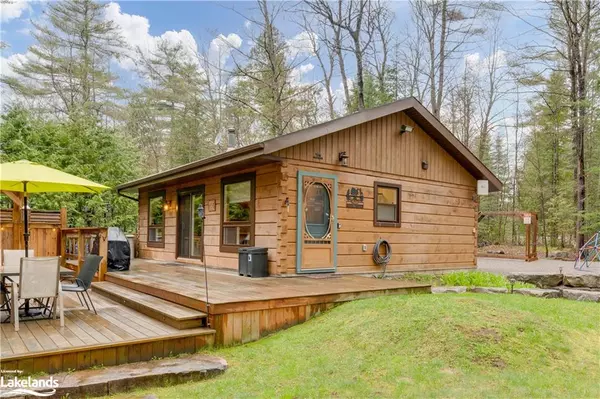$577,500
$595,000
2.9%For more information regarding the value of a property, please contact us for a free consultation.
24 East Clear Bay Road Kinmount, ON K0M 2A0
3 Beds
1 Bath
796 SqFt
Key Details
Sold Price $577,500
Property Type Single Family Home
Sub Type Single Family Residence
Listing Status Sold
Purchase Type For Sale
Square Footage 796 sqft
Price per Sqft $725
MLS Listing ID 40615149
Sold Date 09/20/24
Style Bungalow
Bedrooms 3
Full Baths 1
Abv Grd Liv Area 796
Originating Board The Lakelands
Year Built 1989
Annual Tax Amount $1,995
Lot Size 1.400 Acres
Acres 1.4
Property Description
Welcome to 24 East Clear Bay Road. This meticulously maintained 3 bedroom, 1 bathroom off-water cottage or year round home is just steps from Crystal Lake and minutes to Kinmount. Nestled on a sprawling, beautifully manicured lot, this property offers a serene escape from the hustle and bustle of daily life while having all the comforts of a home in the city. Whether you are an investor, end-user or a mix of the two, this property has great potential for all types of buyers. As you approach the cottage, you are greeted by the warm, rustic appeal of log construction, perfectly complemented by the surrounding landscape of lush greenery, armour stone and mature trees. The inviting interior features an open-plan living space where a cozy fireplace adds a touch of warmth and comfort, ideal for those cooler evenings or some added ambiance. Each of the three bedrooms is thoughtfully designed to offer both comfort and style, capturing the essence of country living while providing peaceful retreats for relaxation and rest. Step outside to enjoy the expansive outdoor area, where the manicured lawn and playground provides ample space for family activities and social gatherings. The property also includes a recently built, oversized garage, providing plenty of space for vehicles and lake gear, alongside a charming bunkie, which serves as a perfect guest house or creative studio. Just a short stroll from your front door, Crystal Lake beckons and is ideal for swimming, fishing, or simply enjoying the view from a canoe. The lake's clean waters and scenic surroundings ensure every day is filled with natural beauty and outdoor adventures. This log cottage represents a rare opportunity to own a slice of paradise in a sought-after location. Whether you're looking for a family home, a vacation getaway, or a peaceful retirement spot, this property promises a lifestyle filled with peaceful lakefront enjoyment and the timeless appeal of nature.
Location
Province ON
County Peterborough
Area Trent Lakes
Zoning Shoreline Residential
Direction Hwy 121 to Galway Road to Clear Bay Road to East Clear Bay Road to #24. SOP
Rooms
Other Rooms Gazebo, Playground, Other
Basement Crawl Space, Unfinished
Kitchen 1
Interior
Interior Features High Speed Internet, Built-In Appliances, Ceiling Fan(s)
Heating Baseboard, Electric, Fireplace-Wood, Wood Stove, Other
Cooling Ductless
Fireplaces Number 1
Fireplaces Type Wood Burning Stove
Fireplace Yes
Window Features Window Coverings
Appliance Hot Water Tank Owned, Microwave, Refrigerator, Stove
Exterior
Exterior Feature Landscaped, Lighting, Privacy, Private Entrance, Recreational Area, Storage Buildings, Year Round Living
Parking Features Detached Garage, Garage Door Opener, Gravel
Garage Spaces 1.0
Utilities Available Cell Service, Electricity Connected, Phone Available
Waterfront Description Lake Privileges
View Y/N true
View Forest, Trees/Woods
Roof Type Asphalt Shing
Porch Deck, Patio, Porch
Lot Frontage 178.0
Garage Yes
Building
Lot Description Rural, Irregular Lot, Beach, Landscaped, Marina, Trails
Faces Hwy 121 to Galway Road to Clear Bay Road to East Clear Bay Road to #24. SOP
Foundation Block
Sewer Septic Tank
Water Drilled Well
Architectural Style Bungalow
Structure Type Log
New Construction Yes
Others
Senior Community false
Tax ID 283370095
Ownership Freehold/None
Read Less
Want to know what your home might be worth? Contact us for a FREE valuation!

Our team is ready to help you sell your home for the highest possible price ASAP

GET MORE INFORMATION





