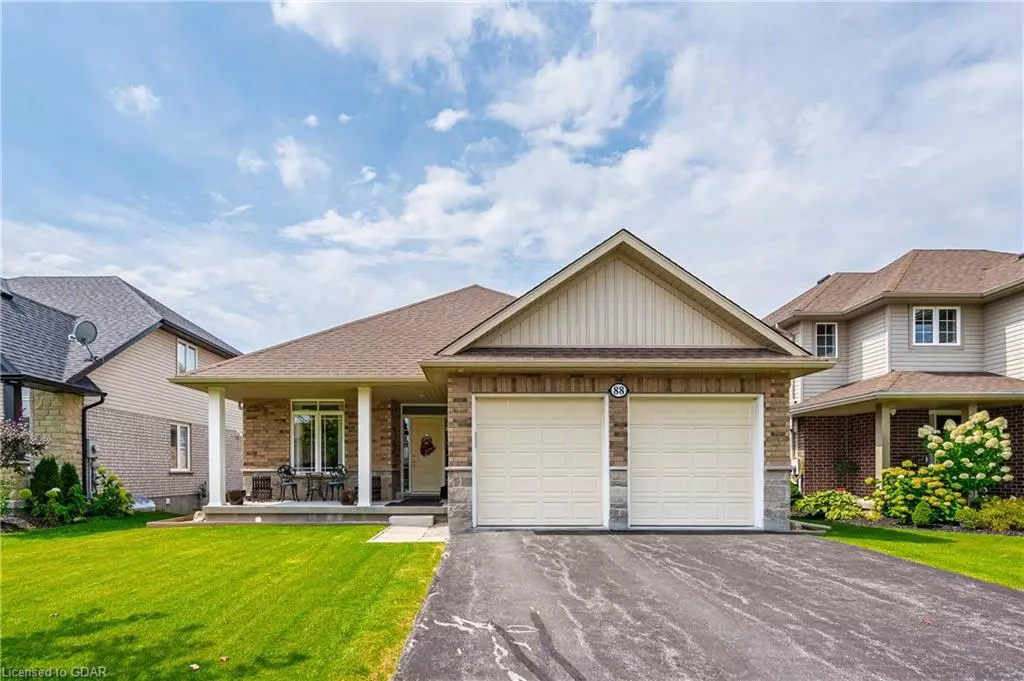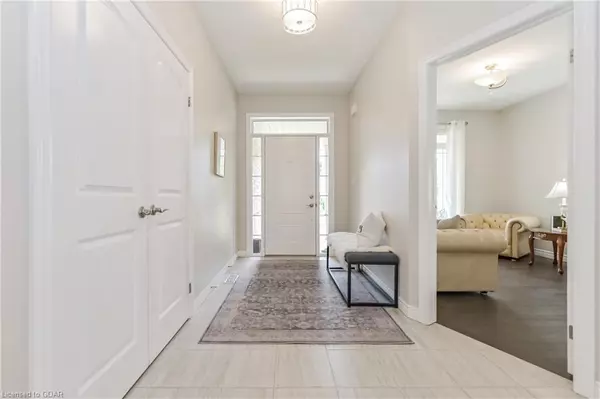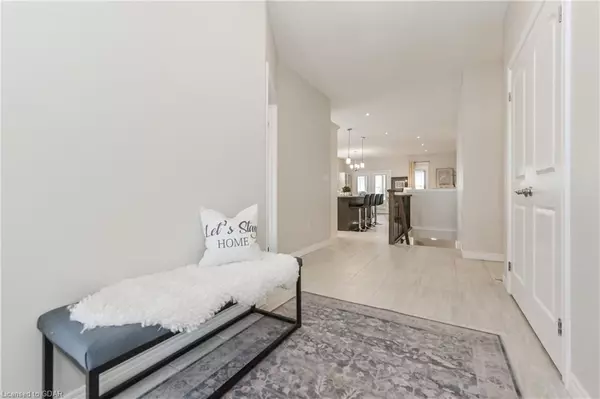$850,000
$874,900
2.8%For more information regarding the value of a property, please contact us for a free consultation.
88 Schmidt Drive Arthur, ON N0G 1A0
4 Beds
3 Baths
1,608 SqFt
Key Details
Sold Price $850,000
Property Type Single Family Home
Sub Type Single Family Residence
Listing Status Sold
Purchase Type For Sale
Square Footage 1,608 sqft
Price per Sqft $528
MLS Listing ID 40639576
Sold Date 09/20/24
Style Bungalow
Bedrooms 4
Full Baths 2
Half Baths 1
Abv Grd Liv Area 2,616
Originating Board Guelph & District
Year Built 2017
Annual Tax Amount $5,131
Property Description
Welcome to 88 Schmidt Drive in friendly Arthur. This custom built 2017 bungalow is in like new condition - and will impress! Offering 2400 square feet of living space including finished basement level. Two bedrooms and 2 bathrooms on the main level, with another 2 bedrooms and full bath on the basement level. Beautiful open concept layout, kitchen with breakfast island, living room featuring gas fireplace. Primary bedroom with double sink vanity and walk in shower ensuite - and walk in closet. Main floor laundry. Spacious family room on lower level with another gas fireplace and huge windows allowing for an abundance of natural light. As a special bonus, there is a fully enclosed/screened in back deck where you will indeed spend a lot of time relaxing and bbq'ing.
Two car garage. Nice sized fenced rear yard. The total package here. Easy commute to Orangeville, Guelph or Kitchener Waterloo.
Location
Province ON
County Wellington
Area Wellington North
Zoning R1C
Direction From George St (Hwy 6) turn east onto Eliza Street, then follow around the bend, then turn east onto Eastview Drive, then turn south onto Schmidt Drive.
Rooms
Basement Full, Partially Finished, Sump Pump
Kitchen 1
Interior
Heating Forced Air, Natural Gas
Cooling Central Air
Fireplaces Type Gas
Fireplace Yes
Window Features Window Coverings
Appliance Water Heater, Water Softener, Dishwasher, Dryer, Microwave, Refrigerator, Stove
Laundry Main Level
Exterior
Exterior Feature Privacy
Parking Features Attached Garage
Garage Spaces 2.0
Roof Type Asphalt Shing
Porch Deck
Lot Frontage 51.53
Lot Depth 157.52
Garage Yes
Building
Lot Description Urban, Cul-De-Sac, City Lot, Landscaped, Open Spaces, Park, Rec./Community Centre, Schools
Faces From George St (Hwy 6) turn east onto Eliza Street, then follow around the bend, then turn east onto Eastview Drive, then turn south onto Schmidt Drive.
Foundation Poured Concrete
Sewer Sewer (Municipal)
Water Municipal
Architectural Style Bungalow
Structure Type Brick Veneer,Stone
New Construction No
Schools
Elementary Schools Https://Www.Findmyschool.Ca/
High Schools Https://Www.Findmyschool.Ca/
Others
Senior Community false
Tax ID 711040568
Ownership Freehold/None
Read Less
Want to know what your home might be worth? Contact us for a FREE valuation!

Our team is ready to help you sell your home for the highest possible price ASAP

GET MORE INFORMATION





