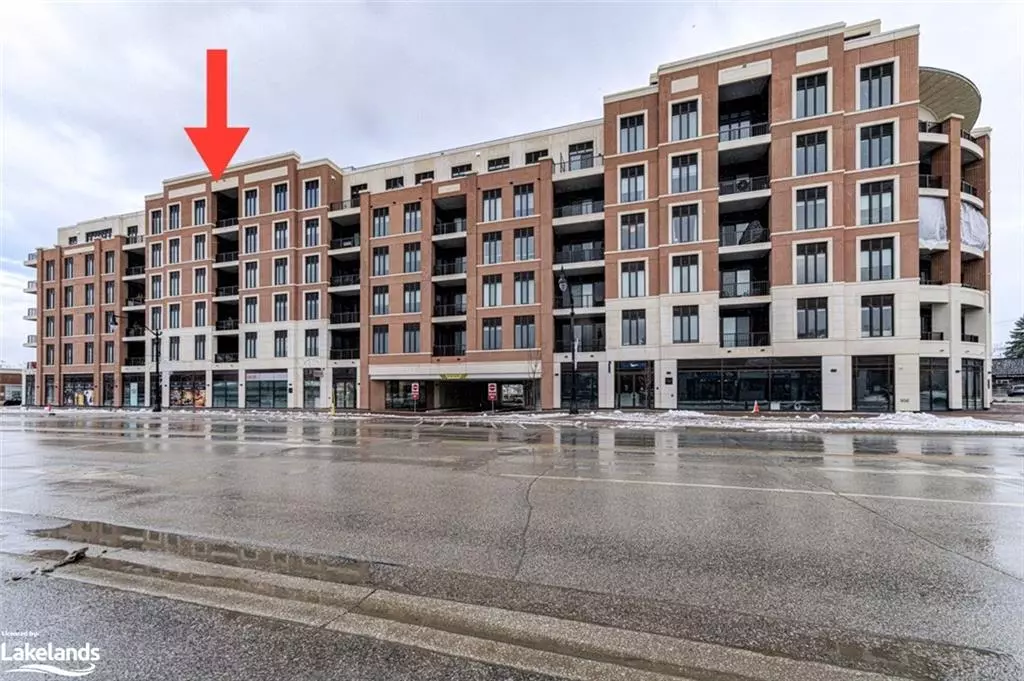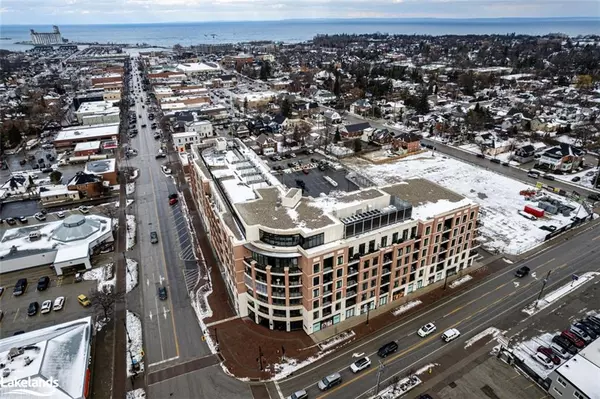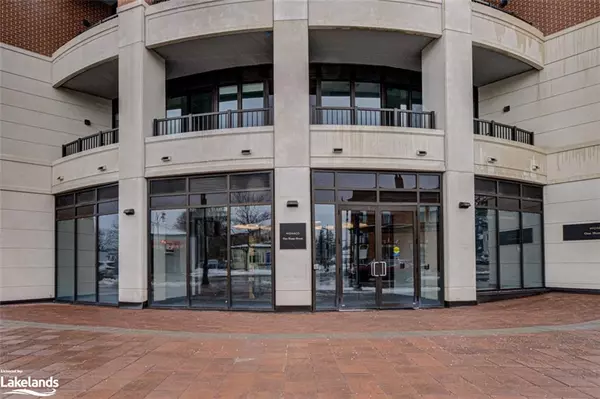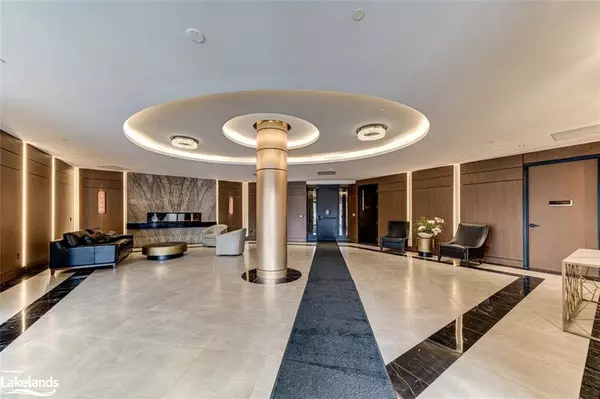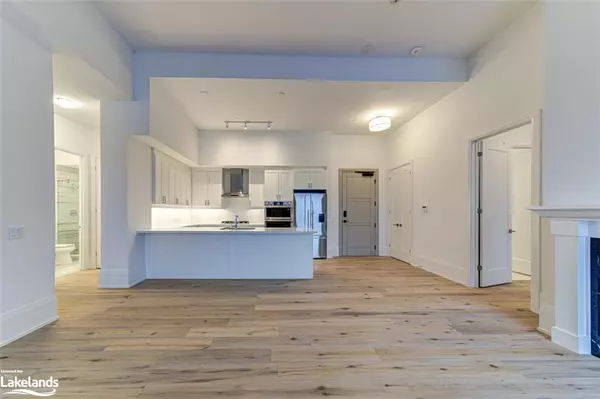$1,245,000
$1,275,000
2.4%For more information regarding the value of a property, please contact us for a free consultation.
1 Hume Street #PH611 Collingwood, ON L9Y 0X3
2 Beds
2 Baths
1,278 SqFt
Key Details
Sold Price $1,245,000
Property Type Condo
Sub Type Condo/Apt Unit
Listing Status Sold
Purchase Type For Sale
Square Footage 1,278 sqft
Price per Sqft $974
MLS Listing ID 40569512
Sold Date 09/20/24
Style 1 Storey/Apt
Bedrooms 2
Full Baths 2
HOA Fees $720/mo
HOA Y/N Yes
Abv Grd Liv Area 1,278
Originating Board The Lakelands
Year Built 2023
Annual Tax Amount $3,568
Property Description
Welcome to Penthouse 611 in the new prestigious Monaco building in beautiful historic downtown Collingwood! This stunningly upgraded brand new never lived in before suite has impressive features including; 13 ft ceilings, upgraded solid 8’ doors, gas fireplace, gas stove, upgraded stainless appliances, upgraded window coverings, a gas bbq hookup on your terrace overlooking Blue Mountain, Osler Bluffs and view of Georgian Bay. This unit comes with a secured underground parking space and storage locker. This Penthouse suite features over $40,000 in upgrades, open concept living room, dining room, den area, kitchen, 2 bedrooms with generously sized walk in closets, custom window coverings, 2 bathrooms, with the master bedroom boasting a luxurious ensuite, upgraded cabinetry, free standing soaker tub and large glassed in showers in both bathrooms, Hardwood floors throughout, In-suite laundry. Building amenities include an elegant entrance with virtual concierge and lounge area, a spectacular open rooftop terrace with BBQ area, fire and water features and abundant areas for relaxing or entertaining, an exquisite multi-purpose party room with full kitchen and lounge, and a well equipped fitness center with gorgeous views of the Niagara Escarpment. Georgian Bay downtown waterfront promenade and amenities are within walking distance from your front door! The vibrant Town of Collingwood has something to offer everyone with trails, shopping, boating, swimming, golf, skiing, and just a short drive to Blue Mountain and Wasaga Beach.
Location
Province ON
County Simcoe County
Area Collingwood
Zoning C1-7
Direction Hurontario Street to Hume Street; parking available at rear of building with parking entrance on North side of Hume Street
Rooms
Kitchen 1
Interior
Interior Features Auto Garage Door Remote(s), Built-In Appliances, Elevator, Separate Hydro Meters
Heating Fireplace-Gas, Forced Air, Natural Gas
Cooling Central Air
Fireplaces Number 1
Fireplaces Type Living Room, Gas
Fireplace Yes
Window Features Window Coverings
Appliance Built-in Microwave, Dishwasher, Dryer, Gas Stove, Range Hood, Refrigerator, Washer
Laundry In-Suite, Laundry Closet
Exterior
Exterior Feature Balcony, Controlled Entry, Landscape Lighting, Landscaped, Year Round Living
Parking Features Garage Door Opener, Concrete, Exclusive, Heated, Inside Entry, Tandem
Garage Spaces 1.0
Utilities Available Cable Available, Cell Service, Garbage/Sanitary Collection, High Speed Internet Avail, Natural Gas Connected
Waterfront Description Access to Water,Lake Privileges
View Y/N true
View Bay, City, Downtown, Hills, Lake, Mountain(s), Panoramic, Skyline, Water
Roof Type Flat,Other
Porch Open, Terrace
Garage Yes
Building
Lot Description Urban, Beach, Business Centre, City Lot, Near Golf Course, Highway Access, Hospital, Landscaped, Marina, Place of Worship, Public Parking, Rec./Community Centre, Schools, Shopping Nearby, Skiing
Faces Hurontario Street to Hume Street; parking available at rear of building with parking entrance on North side of Hume Street
Foundation Poured Concrete
Sewer Sewer (Municipal)
Water Municipal-Metered
Architectural Style 1 Storey/Apt
Structure Type Brick Veneer,Concrete
New Construction Yes
Others
HOA Fee Include Association Fee,Insurance,Building Maintenance,Common Elements,Maintenance Grounds,Trash,Property Management Fees,Snow Removal
Senior Community false
Tax ID 595000122
Ownership Condominium
Read Less
Want to know what your home might be worth? Contact us for a FREE valuation!

Our team is ready to help you sell your home for the highest possible price ASAP

GET MORE INFORMATION

