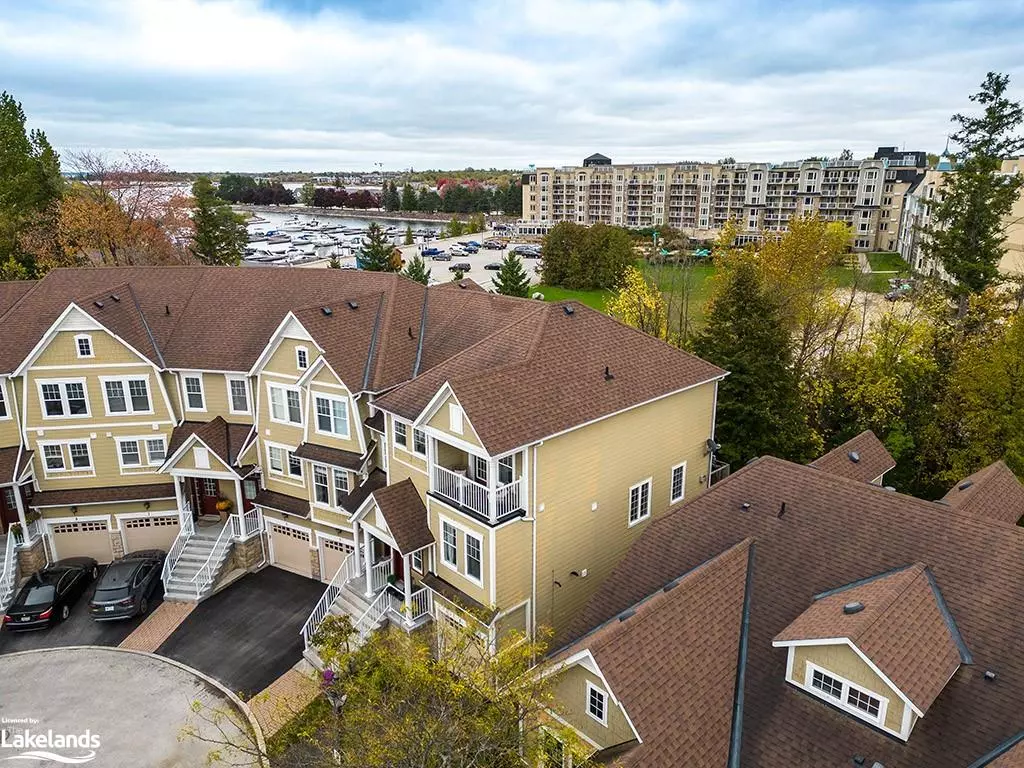$710,000
$749,000
5.2%For more information regarding the value of a property, please contact us for a free consultation.
4 Boardwalk Avenue Collingwood, ON L9Y 0B3
3 Beds
4 Baths
2,100 SqFt
Key Details
Sold Price $710,000
Property Type Condo
Sub Type Condo/Apt Unit
Listing Status Sold
Purchase Type For Sale
Square Footage 2,100 sqft
Price per Sqft $338
MLS Listing ID 40630954
Sold Date 09/19/24
Style Two Story
Bedrooms 3
Full Baths 3
Half Baths 1
HOA Fees $850/mo
HOA Y/N Yes
Abv Grd Liv Area 2,100
Originating Board The Lakelands
Annual Tax Amount $4,692
Property Description
Step into your ultimate 4 season retreat at 4 Boardwalk Avenue, where the beauty of living by Georgian Bay awaits. This expansive 2100 square foot home not only offers luxurious living but also easy access to the breathtaking Georgian Trail for year round walks and bike rides. Nestled amidst Collingwood's vibrant scene, you're just steps away from fine dining and boutique shopping. As you enter, be greeted by the meticulously upgraded 2023 kitchen from Collingwood Farmhouse Renovations, boasting
ample cabinetry, elegant granite countertops, and high-end stainless steel appliances, perfect for culinary adventures. Hardwood floors adorn the main level, leading to a spacious living/dining area warmed by a cozy gas fireplace, opening onto a back deck, ideal for unwinding after a day of exploration. Ascend the unique circular staircase to discover dual primary bedrooms, each featuring walk-in closets and ensuite baths. One bedroom even offers a balcony, providing some views of Blue Mountain, an idyllic setting for your morning coffee rituals before embarking on outdoor adventures. The lower level presents a bonus room, extra
bathroom, and generous storage space, ensuring ample room for all your needs. With an attached garage and visitor parking, convenience is paramount. Plus, indulge in community amenities like the in-ground pool and scenic nature paths along the waterfront - White Bays Trail. Don't let this opportunity slip away!
Location
Province ON
County Simcoe County
Area Collingwood
Zoning R3
Direction Take balsam st to Boardwalk Ave and turn right.
Rooms
Other Rooms None
Basement Walk-Out Access, Full, Finished
Kitchen 1
Interior
Interior Features High Speed Internet, Auto Garage Door Remote(s)
Heating Fireplace-Gas, Forced Air, Natural Gas
Cooling Central Air
Fireplaces Type Family Room, Gas
Fireplace Yes
Window Features Window Coverings
Appliance Dishwasher, Dryer, Refrigerator, Stove, Washer
Laundry Lower Level
Exterior
Exterior Feature Balcony, Landscaped, Seasonal Living, Year Round Living
Parking Features Attached Garage, Garage Door Opener, Asphalt, Inside Entry
Garage Spaces 1.0
Pool Outdoor Pool
Utilities Available Cable Connected, Electricity Connected, Garbage/Sanitary Collection, Natural Gas Connected, Recycling Pickup, Street Lights, Phone Available
Waterfront Description Access to Water
View Y/N true
View Hills, Mountain(s), Trees/Woods
Roof Type Shingle
Porch Open, Deck
Garage Yes
Building
Lot Description Urban, Ample Parking, City Lot, Near Golf Course, Hospital, Landscaped, Library, Public Parking, Quiet Area, School Bus Route, Schools, Skiing, Trails
Faces Take balsam st to Boardwalk Ave and turn right.
Foundation Concrete Perimeter
Sewer Sewer (Municipal)
Water Municipal
Architectural Style Two Story
Structure Type Stone,Wood Siding
New Construction No
Schools
Elementary Schools St Mary'S/ Admiral
High Schools Our Lady Of The Bay/ Cci
Others
HOA Fee Include Building Maintenance,Common Elements,Maintenance Grounds,Trash
Senior Community false
Tax ID 593180024
Ownership Condominium
Read Less
Want to know what your home might be worth? Contact us for a FREE valuation!

Our team is ready to help you sell your home for the highest possible price ASAP

GET MORE INFORMATION





