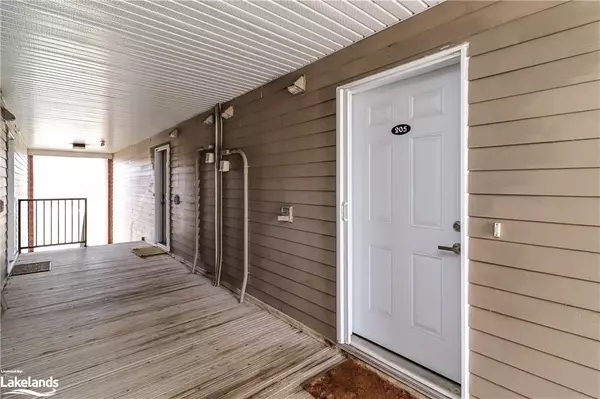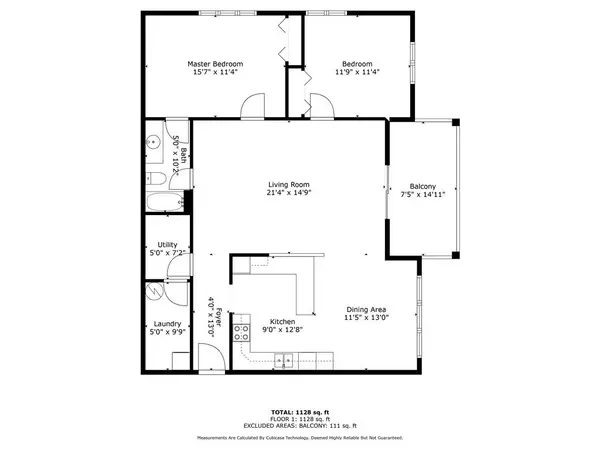$428,000
$440,000
2.7%For more information regarding the value of a property, please contact us for a free consultation.
435 Walnut Street #205 Collingwood, ON L9Y 5J9
2 Beds
1 Bath
1,128 SqFt
Key Details
Sold Price $428,000
Property Type Condo
Sub Type Condo/Apt Unit
Listing Status Sold
Purchase Type For Sale
Square Footage 1,128 sqft
Price per Sqft $379
MLS Listing ID 40629519
Sold Date 09/19/24
Style 1 Storey/Apt
Bedrooms 2
Full Baths 1
HOA Fees $565/mo
HOA Y/N Yes
Abv Grd Liv Area 1,128
Originating Board The Lakelands
Year Built 2004
Annual Tax Amount $2,347
Property Description
First time home buyers and down-sizers, this is the one you have been waiting for! Welcome to "Walnut Woods". Well maintained, spacious and bright 2 bed, 1 bath unit in a small 2 level building consisting of only 16 units. With over 1100 sq. ft. of living space, this can be your perfect full-time retreat! Open Concept Living Room/dining/kitchen and access to large south facing balcony. Spacious primary bedroom plus additional guest bedroom/den or office. Perfect for skiers and those looking for a more spacious condo for weekend trips to Collingwood and the Blue Mountains. Quiet residential area, in Collingwood, close to shopping, restaurants, trails and only a 10 min. drive to Blue Mountain Resort. This unit has a separate laundry room and separate utility/bonus room offering lots of additional storage space. Many recent upgrades as follows: Hot water Tank owned (2020); New programmable thermostat (2021); Luxury Vinyl Wide Plank Flooring (2021); New one-piece stacked washer/dryer (2021); complete bathroom renovation with new soaker tub; large ceramic tile tub-surround to ceiling; toilet; counter top; vinyl flooring (2023). Roof shingles replacement (2022). Very easy to book and show! Come and see the affordability and value this condo has to offer!
Some photos have been virtually staged.
Location
Province ON
County Simcoe County
Area Collingwood
Zoning R4
Direction First Street, to Walnut Street, head south to \"Walnut Woods\" on the left before Tenth St. Park in Visitor parking on RHS and take the second breezeway upstairs to second floor #205 is first on right.
Rooms
Basement None
Kitchen 1
Interior
Interior Features Ceiling Fan(s)
Heating Electric, Radiant Floor, Radiant
Cooling Ductless
Fireplace No
Window Features Window Coverings
Appliance Water Heater Owned, Dishwasher, Dryer, Hot Water Tank Owned, Range Hood, Refrigerator, Stove, Washer
Laundry In-Suite, Laundry Room, Main Level
Exterior
Exterior Feature Balcony, Year Round Living
Parking Features Asphalt, Assigned
Roof Type Asphalt Shing
Handicap Access Open Floor Plan, Parking
Porch Open
Garage No
Building
Lot Description Urban, Corner Lot, Near Golf Course, Hospital, Landscaped, Library, Open Spaces, Park, Place of Worship, Playground Nearby, Public Transit, Rec./Community Centre, School Bus Route, Schools, Shopping Nearby, Skiing, Trails
Faces First Street, to Walnut Street, head south to \"Walnut Woods\" on the left before Tenth St. Park in Visitor parking on RHS and take the second breezeway upstairs to second floor #205 is first on right.
Foundation Concrete Perimeter
Sewer Sewer (Municipal)
Water Municipal-Metered
Architectural Style 1 Storey/Apt
Structure Type Block
New Construction Yes
Schools
Elementary Schools Cameron St., Ps, Connaught Ps
High Schools Cci, Our Lady Of The Bay
Others
HOA Fee Include Insurance,Building Maintenance,Common Elements,Maintenance Grounds,Parking,Trash,Property Management Fees,Roof,Snow Removal
Senior Community false
Tax ID 592860013
Ownership Condominium
Read Less
Want to know what your home might be worth? Contact us for a FREE valuation!

Our team is ready to help you sell your home for the highest possible price ASAP

GET MORE INFORMATION





