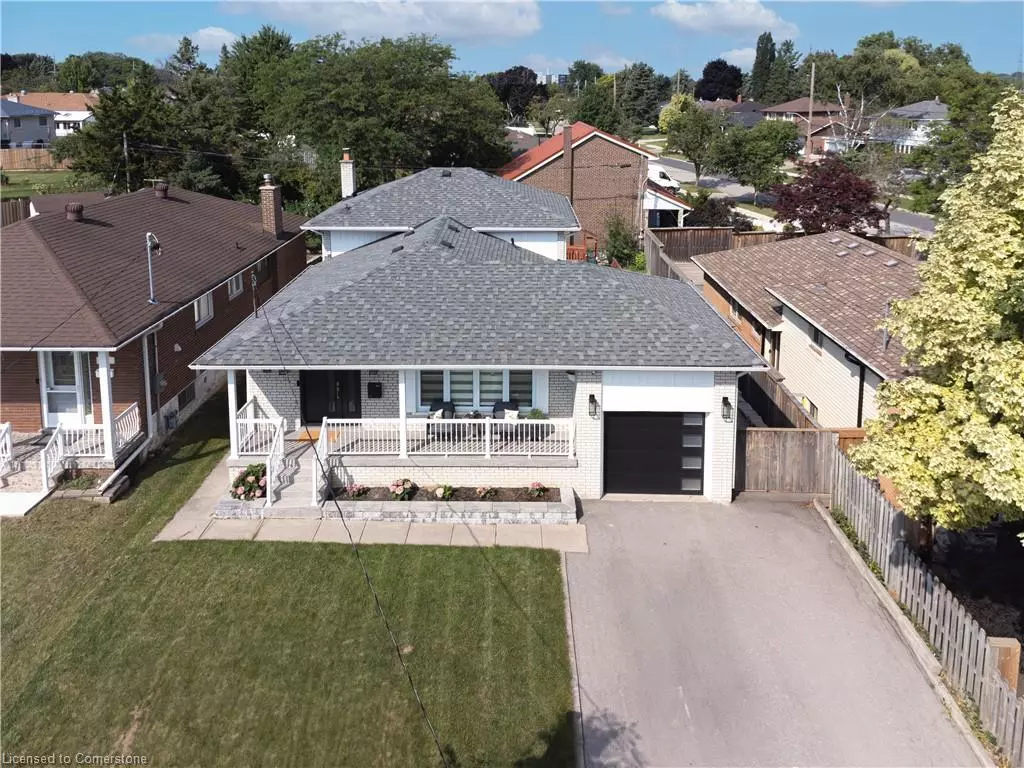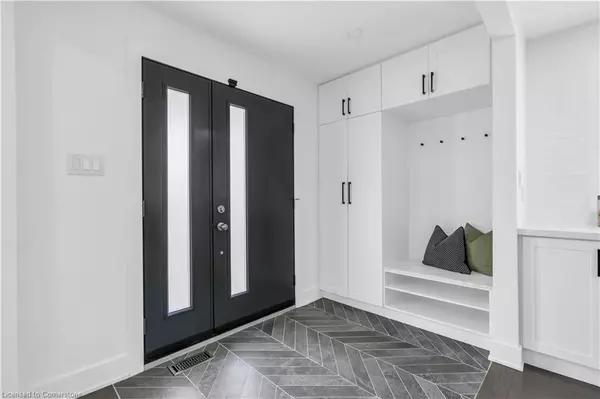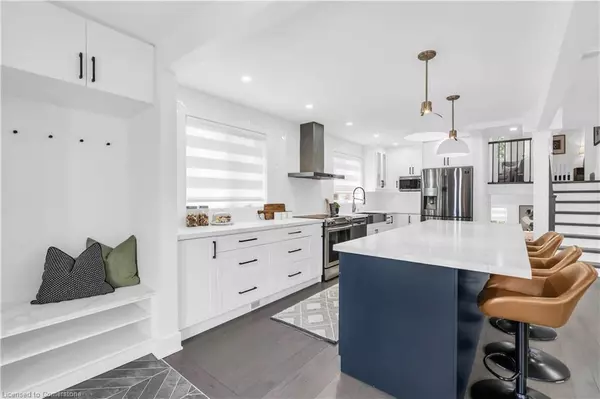$1,325,000
$1,349,900
1.8%For more information regarding the value of a property, please contact us for a free consultation.
29 Norfield Crescent Etobicoke, ON M9W 1X5
3 Beds
3 Baths
1,888 SqFt
Key Details
Sold Price $1,325,000
Property Type Single Family Home
Sub Type Single Family Residence
Listing Status Sold
Purchase Type For Sale
Square Footage 1,888 sqft
Price per Sqft $701
MLS Listing ID 40646652
Sold Date 09/18/24
Style Backsplit
Bedrooms 3
Full Baths 2
Half Baths 1
Abv Grd Liv Area 1,888
Originating Board Waterloo Region
Year Built 1965
Annual Tax Amount $4,091
Property Description
LUXURIOUS AND SOPHISTICATED LIVING IN ETOBICOKE. Welcome to this stunning, newly renovated 3-bedroom, 3-bathroom home, ideal for busy young professionals who enjoy upscale living. Step inside the front foyer to discover an open-concept kitchen with a sprawling 9' quartz island, sleek stainless steel appliances, and ample cabinet space. The open layout seamlessly connects the kitchen to the formal dining and living room. Upstairs, the primary suite offers a modern spa-like ensuite with hexagon-tiled floors and a large walk-in closet with custom built-ins. Two additional bedrooms share a 3-piece bathroom with a large glass door walk-in shower and a quartz countertop vanity. The fully finished basement is a haven for entertainment and relaxation, boasting a stunning wet bar and a spacious family room, perfect for movie nights and gatherings. The sliding patio doors open onto a large paverstone deck and a fully fenced backyard—perfect for entertaining. Located near all the amenities you could want, including a brand new Costco and Walmart, and with convenient access to major highways and Pearson Airport, this home is perfect for commuters. Don't miss this opportunity for luxurious and sophisticated living in Etobicoke.
Location
Province ON
County Toronto
Area Tw10 - Toronto West
Zoning RD
Direction Islington Ave to Bergamont Ave
Rooms
Other Rooms Gazebo, Playground
Basement Full, Finished
Kitchen 1
Interior
Interior Features Auto Garage Door Remote(s)
Heating Forced Air, Natural Gas
Cooling Central Air, Humidity Control
Fireplaces Number 1
Fireplaces Type Electric, Family Room
Fireplace Yes
Window Features Window Coverings
Appliance Dishwasher, Dryer, Microwave, Range Hood, Refrigerator, Stove, Washer
Laundry Electric Dryer Hookup, In Basement, Sink
Exterior
Parking Features Attached Garage, Garage Door Opener
Garage Spaces 1.0
Fence Full
Roof Type Asphalt Shing
Lot Frontage 50.0
Garage Yes
Building
Lot Description Urban, Airport, Greenbelt, Highway Access, Hospital, Landscaped, Major Highway, School Bus Route, Schools, Shopping Nearby
Faces Islington Ave to Bergamont Ave
Foundation Poured Concrete
Sewer Sewer (Municipal)
Water Municipal
Architectural Style Backsplit
Structure Type Brick,Brick Veneer
New Construction No
Schools
Elementary Schools Elmlea Junior School, St Stephen
High Schools Caring And Safe Schools Lc1, Thistletown Collegiate Institut
Others
Senior Community false
Tax ID 073320098
Ownership Freehold/None
Read Less
Want to know what your home might be worth? Contact us for a FREE valuation!

Our team is ready to help you sell your home for the highest possible price ASAP

GET MORE INFORMATION





