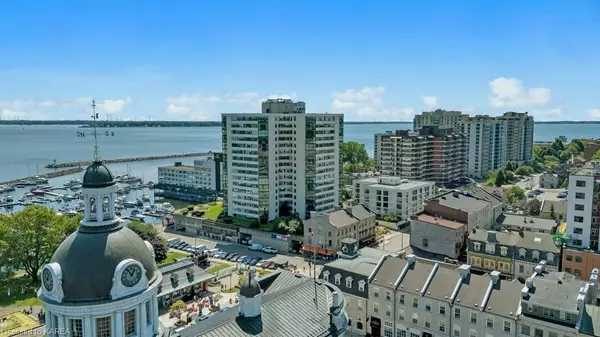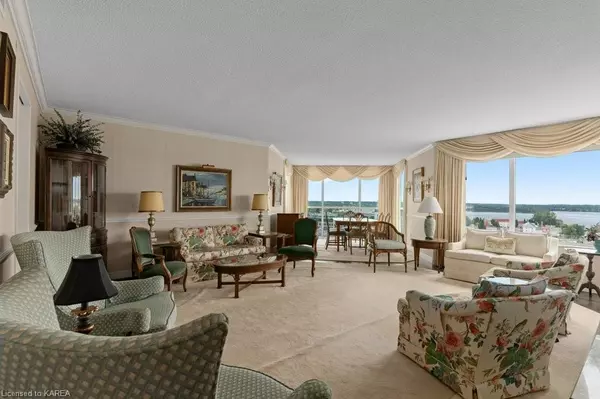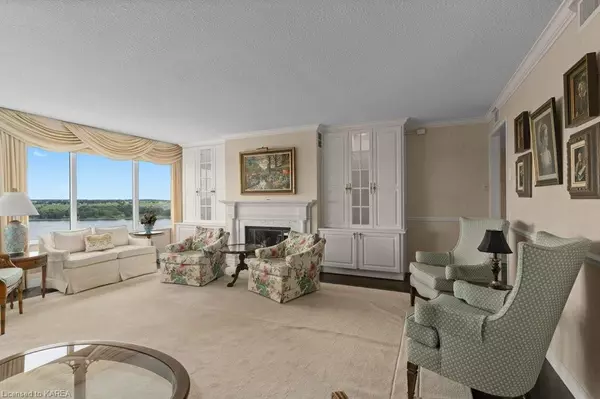$740,000
$739,000
0.1%For more information regarding the value of a property, please contact us for a free consultation.
185 Ontario Street #1505 Kingston, ON K7L 2Y7
2 Beds
2 Baths
1,831 SqFt
Key Details
Sold Price $740,000
Property Type Condo
Sub Type Condo/Apt Unit
Listing Status Sold
Purchase Type For Sale
Square Footage 1,831 sqft
Price per Sqft $404
MLS Listing ID 40641883
Sold Date 09/17/24
Style 1 Storey/Apt
Bedrooms 2
Full Baths 2
HOA Fees $1,696/mo
HOA Y/N Yes
Abv Grd Liv Area 1,831
Originating Board Kingston
Year Built 1980
Annual Tax Amount $8,267
Property Description
This 15th floor water view Harbour Place condo unit offers one of the best vantage points that Kingston has to offer and must be seen in person to truly appreciate. Looking across Kingston’s Harbour and RMC, Confederation Basin, and overlooking City Hall and Kingston’s skyline, this exposure offers the best in both city and water views.
With this 1831+/- sq. ft. unit, you can have the convenience of downtown living without compromising on space or budget. It is move-in ready with many updates including refinished hardwood floors throughout the hallways, newer carpets in bedrooms, reglazed bathtub, newer toilet, newer shower heads, and stainless steel kitchen appliances. It also features many other great add-ons over time such as the custom built-ins that bookend the electric fireplace in the living room (formerly wood), custom corner cabinets in the den, as well as work and storage space in the office.
This unit offers everything that you would want in single floor living. It features a primary bedroom with water and downtown views, walk-in closet, ensuite, second bedroom with walk-in closet, second full bathroom, separate dining room, kitchen, living/great room overlooking the historic downtown and waterfront, laundry room with washer, dryer, and cabinets, a separate storage room, linen and pantry closets, and foyer with entry closet. All of this coupled with the amenities associated with luxury condo living including underground parking, indoor pool, sauna, gym, driving range, squash court, car wash, electric vehicle charging, party room, hobby room, horticultural room, and more!
If you are looking for a lifestyle change whether it be parking the car and walking to restaurants, shops, and entertainment, or locking the door and travelling hassle-free, this unit offers great opportunity.
Status Certificate available. Offers will be presented on September 17th.
Location
Province ON
County Frontenac
Area Kingston
Zoning RES
Direction Turn North on Ontario Street from Johnson Street
Rooms
Kitchen 1
Interior
Interior Features Built-In Appliances, Elevator
Heating Fireplace(s), Forced Air, Natural Gas
Cooling Central Air
Fireplaces Type Electric, Living Room
Fireplace Yes
Appliance Dishwasher, Dryer, Range Hood, Refrigerator, Stove, Washer
Laundry Laundry Room, Main Level
Exterior
Exterior Feature Controlled Entry, Landscaped, Lighting
Garage Garage Door Opener, Exclusive
Garage Spaces 2.0
Pool Indoor
Waterfront Yes
Waterfront Description Lake,Direct Waterfront,West,Seawall,Lake Privileges
View Y/N true
View Downtown, Lake
Roof Type Tar/Gravel
Handicap Access Accessible Full Bath, Bath Grab Bars, Accessible Elevator Installed, Accessible Entrance, Level within Dwelling, Parking
Porch Patio
Garage Yes
Building
Lot Description Urban, Ample Parking, Arts Centre, Business Centre, City Lot, Hospital, Landscaped, Library, Park, Place of Worship, Playground Nearby, Public Transit, Shopping Nearby
Faces Turn North on Ontario Street from Johnson Street
Sewer Sewer (Municipal)
Water Municipal
Architectural Style 1 Storey/Apt
Structure Type Concrete
New Construction No
Others
HOA Fee Include Insurance,Building Maintenance,Central Air Conditioning,Maintenance Grounds,Heat,Hydro,Gas,Parking,Trash,Property Management Fees,Roof,Snow Removal,Utilities,Water,Water Heater
Senior Community false
Tax ID 367100116
Ownership Condominium
Read Less
Want to know what your home might be worth? Contact us for a FREE valuation!

Our team is ready to help you sell your home for the highest possible price ASAP

GET MORE INFORMATION





