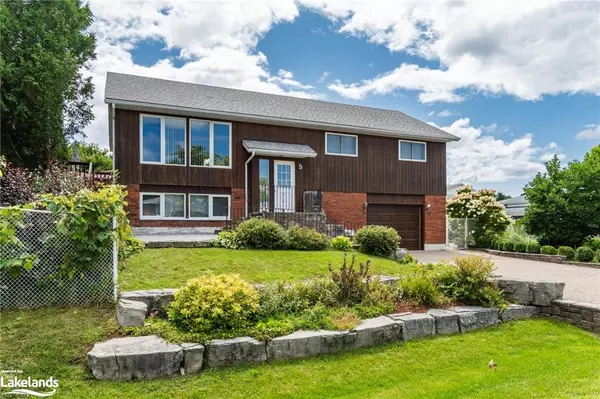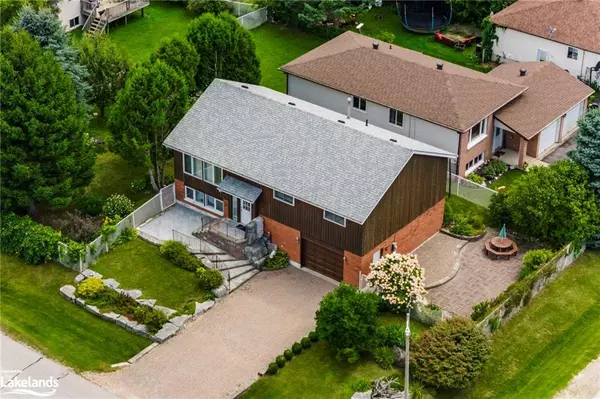$580,000
$599,900
3.3%For more information regarding the value of a property, please contact us for a free consultation.
5 Corbeau Crescent Penetanguishene, ON L9M 1J9
3 Beds
2 Baths
1,209 SqFt
Key Details
Sold Price $580,000
Property Type Single Family Home
Sub Type Single Family Residence
Listing Status Sold
Purchase Type For Sale
Square Footage 1,209 sqft
Price per Sqft $479
MLS Listing ID 40632606
Sold Date 09/17/24
Style Bungalow Raised
Bedrooms 3
Full Baths 2
Abv Grd Liv Area 1,771
Originating Board The Lakelands
Year Built 1989
Annual Tax Amount $4,182
Property Description
Looking for a 3 bedroom 2 bath custom built home? Look no further!! The well maintained home sits fenced-in nicely on a corner lot offering completed landscaping from front to back. Interlock driveway leads to the patio area and the front is dressed in stone with perennial & rock gardens. You will be surprised to see a blooming pear tree on the property, storage area under the deck & oversized garage with storage space & has a solid cherry wood garage door. Open concept living room, kitchen & dining room offers walk out to deck and access to the yard. Lower level oversized windows are sure to appeal to you offering so much daylight you will not feel like you are in the lower level! Both bathrooms are large and the laundry room/utility room provides storage as well. This neighbourhood has a nice mixture of families and retirees.
Location
Province ON
County Simcoe County
Area Penetanguishene
Zoning R3-4
Direction Edward Street to Jennings Drive, right onto Corbeau Cres #5, sign on.
Rooms
Other Rooms Shed(s)
Basement Separate Entrance, Partial, Finished
Kitchen 1
Interior
Interior Features Auto Garage Door Remote(s)
Heating Forced Air, Natural Gas
Cooling Central Air
Fireplace No
Window Features Window Coverings
Appliance Water Heater Owned, Water Softener, Dishwasher, Dryer, Freezer, Microwave, Range Hood, Refrigerator, Stove, Washer
Laundry In Basement
Exterior
Exterior Feature Year Round Living
Garage Attached Garage, Garage Door Opener, Inside Entry, Interlock
Garage Spaces 1.5
Utilities Available Cable Available, Cell Service, Electricity Connected, Garbage/Sanitary Collection, High Speed Internet Avail, Natural Gas Connected, Recycling Pickup, Street Lights, Phone Available, Underground Utilities
Waterfront No
Roof Type Asphalt Shing
Street Surface Paved
Porch Deck
Lot Frontage 101.7
Lot Depth 68.89
Garage Yes
Building
Lot Description Urban, Irregular Lot, Beach, Dog Park, Near Golf Course, Highway Access, Library, Marina, Park, Place of Worship, Public Transit, Rec./Community Centre, Schools, Shopping Nearby
Faces Edward Street to Jennings Drive, right onto Corbeau Cres #5, sign on.
Foundation Concrete Block
Sewer Sewer (Municipal)
Water Municipal
Architectural Style Bungalow Raised
Structure Type Wood Siding
New Construction No
Others
Senior Community false
Tax ID 584410046
Ownership Freehold/None
Read Less
Want to know what your home might be worth? Contact us for a FREE valuation!

Our team is ready to help you sell your home for the highest possible price ASAP

GET MORE INFORMATION





