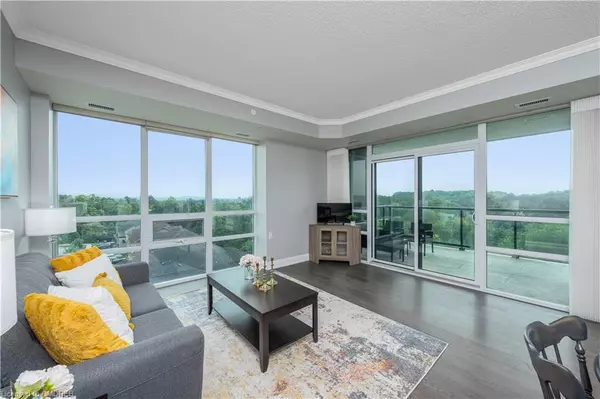$920,000
$949,900
3.1%For more information regarding the value of a property, please contact us for a free consultation.
50 Hall Road #705 Georgetown, ON L7G 0J8
2 Beds
2 Baths
1,100 SqFt
Key Details
Sold Price $920,000
Property Type Condo
Sub Type Condo/Apt Unit
Listing Status Sold
Purchase Type For Sale
Square Footage 1,100 sqft
Price per Sqft $836
MLS Listing ID 40630852
Sold Date 09/13/24
Style 1 Storey/Apt
Bedrooms 2
Full Baths 2
HOA Fees $650/mo
HOA Y/N Yes
Abv Grd Liv Area 1,100
Originating Board Oakville
Year Built 2017
Annual Tax Amount $4,090
Property Description
Condo living with a view! This beautifully finished 2 bedroom, 2 bathroom condo will wow you with floor to ceiling windows showcasing the beautiful Hungry Hollow Ravine. Outside, this 1100 sq. ft. corner unit boasts an oversized “L” shaped terrace, big enough for separate dining and lounge areas overlooking the ravine. The layout of this unit is perfect for entertaining with an open concept living/dining area showcasing beautiful crown mouldings throughout - attached to both the covered terrace and the upgraded kitchen, this condo feels bright and spacious! The kitchen showcases stainless steel appliances, a double oven, built-in microwave & dishwasher, granite countertops and beautiful backsplash with an oversized breakfast bar. The Primary bedroom has a 3-piece ensuite with glass shower and a walk-in closet. Additional highlights include, all windows (except for 2nd bedroom) hold customized, electronic roller blinds from Hunter Douglas, in- suite washer/dryer, gas BBQ hookup on terrace and a 4-piece main bath. **Parking space for unit is currently a designated "Accessible Parking Spot" requiring a valid accessible parking permit; if purchaser does not require an accessible parking spot, a new parking space will be assigned to this unit.
Location
Province ON
County Halton
Area 3 - Halton Hills
Zoning EP2, HDR
Direction Guelph Street to Hall Road
Rooms
Basement None
Kitchen 1
Interior
Interior Features Auto Garage Door Remote(s), Built-In Appliances, Ceiling Fan(s)
Heating Forced Air, Natural Gas
Cooling Central Air
Fireplace No
Window Features Window Coverings
Appliance Oven, Built-in Microwave, Dishwasher, Dryer, Microwave, Range Hood, Refrigerator, Stove, Washer
Laundry In-Suite
Exterior
Garage Spaces 1.0
View Y/N true
View Forest, Park/Greenbelt, Trees/Woods
Roof Type Flat
Handicap Access Parking
Porch Terrace
Garage Yes
Building
Lot Description Urban, Cul-De-Sac, Dog Park, City Lot, Near Golf Course, Greenbelt, Hospital, Park, Place of Worship, Playground Nearby, Ravine, Rec./Community Centre, School Bus Route, Schools, Shopping Nearby, Terraced, Trails
Faces Guelph Street to Hall Road
Foundation Concrete Perimeter
Sewer Sewer (Municipal)
Water Municipal
Architectural Style 1 Storey/Apt
Structure Type Concrete
New Construction No
Others
HOA Fee Include Insurance,C.A.M.,Common Elements,Parking,Trash,Property Management Fees,Snow Removal,Water
Senior Community false
Tax ID 259900035
Ownership Condominium
Read Less
Want to know what your home might be worth? Contact us for a FREE valuation!

Our team is ready to help you sell your home for the highest possible price ASAP

GET MORE INFORMATION





