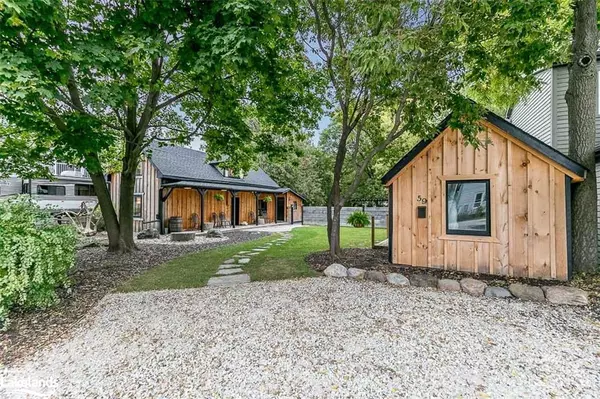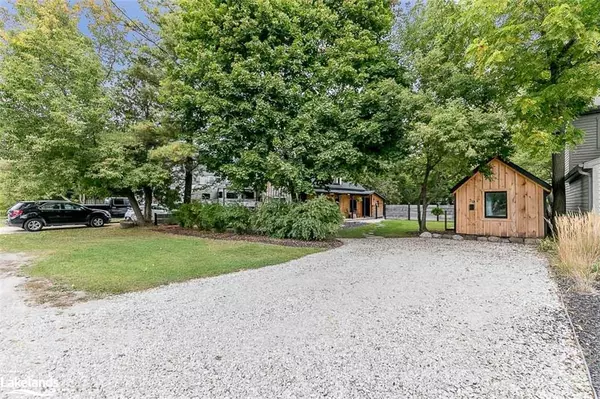$675,000
$695,000
2.9%For more information regarding the value of a property, please contact us for a free consultation.
59 Hickory Street Collingwood, ON L9Y 3E7
2 Beds
2 Baths
1,182 SqFt
Key Details
Sold Price $675,000
Property Type Single Family Home
Sub Type Single Family Residence
Listing Status Sold
Purchase Type For Sale
Square Footage 1,182 sqft
Price per Sqft $571
MLS Listing ID 40565938
Sold Date 09/13/24
Style 1.5 Storey
Bedrooms 2
Full Baths 1
Half Baths 1
Abv Grd Liv Area 1,182
Originating Board The Lakelands
Annual Tax Amount $2,323
Property Description
Charming 1.5 story home on a full town lot in the heart of Collingwood. With the beautiful matured trees you wouldn't know you are so conveniently located close to many amenities. Thoughtful creative touches throughout this 2 bedroom, 1.5 bathroom home. On the main floor you have original hardwood flooring, a kitchen ready for you to make your own, a renovated 3 pc bathroom, a full dining room and living room with 100 year-old reclaimed hemlock barn board. Featuring custom hand-made wood and industrial designs throughout. Upstairs holds both bedrooms, a 2pc bathroom and laundry. On the exterior, you have a new roof (2023), a cozy covered porch and a shed great for storage or as a workshop. A fully fenced back yard creates a private oasis right in town. There is potential with this lot for an addition or garage, or apply for a severance at the buyers due diligence. Walking distance to many amenities including restaurants, shopping, trails, and the shores of Georgian Bay! Only a short drive to the escarpment for ski hills, hiking, biking and more!
Location
Province ON
County Simcoe County
Area Collingwood
Zoning R2
Direction From First Street head South on Hickory St to #59 where the sign is. Property on East side of road.
Rooms
Other Rooms Shed(s)
Basement Crawl Space, Unfinished
Kitchen 1
Interior
Heating Forced Air, Natural Gas
Cooling None
Fireplace No
Appliance Water Heater Owned, Dryer, Hot Water Tank Owned, Microwave, Refrigerator, Stove, Washer
Laundry Upper Level
Exterior
Exterior Feature Landscaped, Year Round Living
Parking Features Gravel
Fence Full
Waterfront Description Lake/Pond
Roof Type Asphalt Shing
Porch Deck
Lot Frontage 66.78
Lot Depth 165.11
Garage No
Building
Lot Description Urban, City Lot, Near Golf Course, Hospital, Landscaped, Library, Park, Playground Nearby, Rec./Community Centre, School Bus Route, Schools, Shopping Nearby, Skiing, Trails
Faces From First Street head South on Hickory St to #59 where the sign is. Property on East side of road.
Foundation Concrete Perimeter
Sewer Sewer (Municipal)
Water Municipal-Metered
Architectural Style 1.5 Storey
Structure Type Board & Batten Siding,Wood Siding
New Construction No
Others
Senior Community false
Tax ID 582840053
Ownership Freehold/None
Read Less
Want to know what your home might be worth? Contact us for a FREE valuation!

Our team is ready to help you sell your home for the highest possible price ASAP

GET MORE INFORMATION





