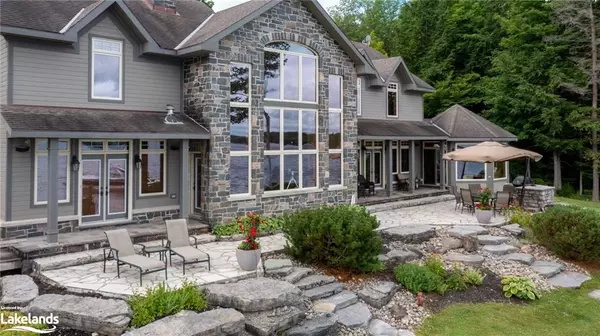$4,400,000
$4,499,000
2.2%For more information regarding the value of a property, please contact us for a free consultation.
217 Sunrise Trail Port Severn, ON L0K 1S0
5 Beds
5 Baths
4,957 SqFt
Key Details
Sold Price $4,400,000
Property Type Single Family Home
Sub Type Single Family Residence
Listing Status Sold
Purchase Type For Sale
Square Footage 4,957 sqft
Price per Sqft $887
MLS Listing ID 40620874
Sold Date 09/13/24
Style Two Story
Bedrooms 5
Full Baths 4
Half Baths 1
Abv Grd Liv Area 4,957
Originating Board The Lakelands
Year Built 2004
Annual Tax Amount $13,134
Lot Size 1.500 Acres
Acres 1.5
Property Description
Spanning over 5,000 square feet, this custom-built cottage is the epitome of a luxury retreat, designed with entertaining in mind. It boasts an expansive open-concept layout that includes a kitchen, dining area, and a great room, all framed by floor-to-ceiling windows and anchored by elegant granite fireplaces. The cottage features a wealth of upscale amenities such as reclaimed elm floors, a comprehensive alarm and video surveillance system, and granite countertops. Practical elements include a main floor laundry and a four-season Muskoka Room. Outside, the property offers a stunning deep and shallow waterfront, complete with an 85-foot T-Dock that provides ample space for boats and water toys. The landscaping is meticulously crafted with natural stone, creating generous patio areas ideal for outdoor gatherings. The sprawling lawn invites a host of summer activities like badminton and volleyball, set against the backdrop of breathtaking northwest views of Gloucester Poolthe gateway to Georgian Bay. This idyllic location is conveniently situated just 1.5 hours north of the Greater Toronto Area, making it an accessible escape that offers the best of waterfront luxury and recreational fun.
Location
Province ON
County Muskoka
Area Georgian Bay
Zoning WR1
Direction HWY 400 to White Falls Rd, Kings Farm Rd to Sunrise Trail #217.
Rooms
Basement Full, Unfinished
Kitchen 1
Interior
Interior Features Air Exchanger, Built-In Appliances, Central Vacuum
Heating Forced Air-Propane, Propane
Cooling Central Air
Fireplace No
Appliance Dishwasher, Dryer, Disposal, Microwave, Refrigerator, Satellite Dish, Stove, Washer
Exterior
Exterior Feature Balcony, Built-in Barbecue, Landscape Lighting, Landscaped, Lawn Sprinkler System
Parking Features Attached Garage, Garage Door Opener, Circular, Gravel, Heated
Garage Spaces 3.0
Utilities Available Cell Service, Electricity Connected, Garbage/Sanitary Collection
Waterfront Description Lake,Direct Waterfront,North,West,Beach Front
Roof Type Asphalt Shing
Porch Patio
Lot Frontage 262.0
Garage Yes
Building
Lot Description Rural, Landscaped
Faces HWY 400 to White Falls Rd, Kings Farm Rd to Sunrise Trail #217.
Foundation Concrete Perimeter
Sewer Septic Tank
Water Drilled Well
Architectural Style Two Story
Structure Type Stone,Wood Siding
New Construction No
Others
Senior Community false
Tax ID 480201294
Ownership Freehold/None
Read Less
Want to know what your home might be worth? Contact us for a FREE valuation!

Our team is ready to help you sell your home for the highest possible price ASAP

GET MORE INFORMATION





