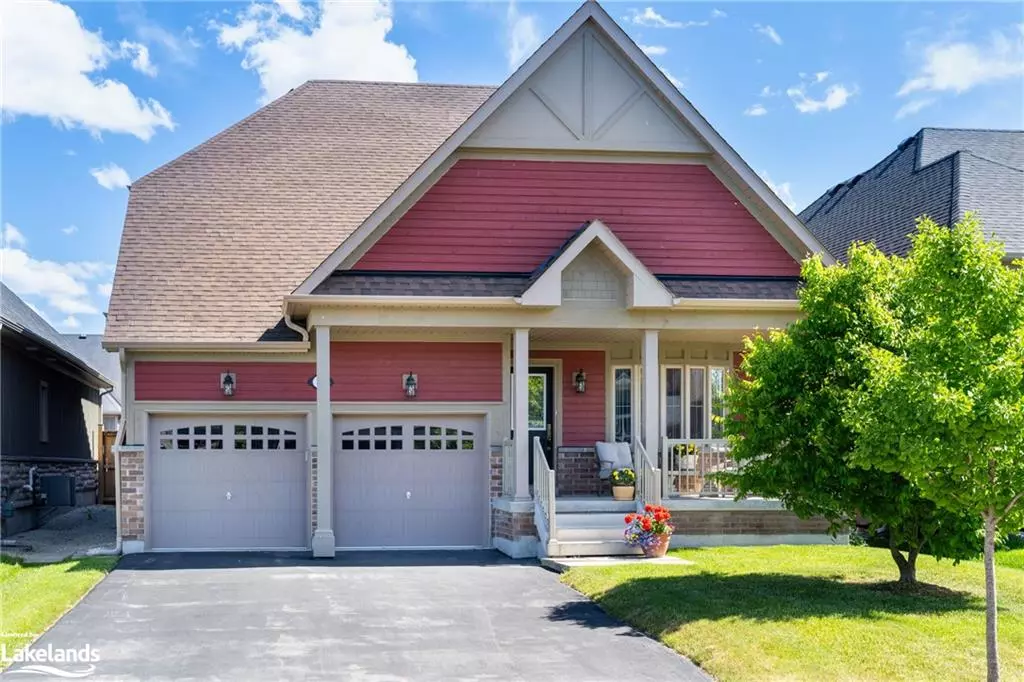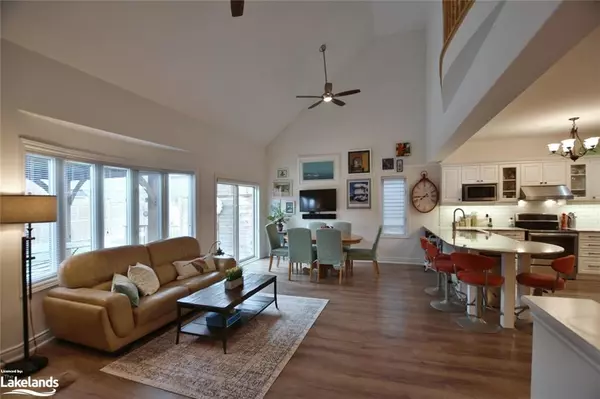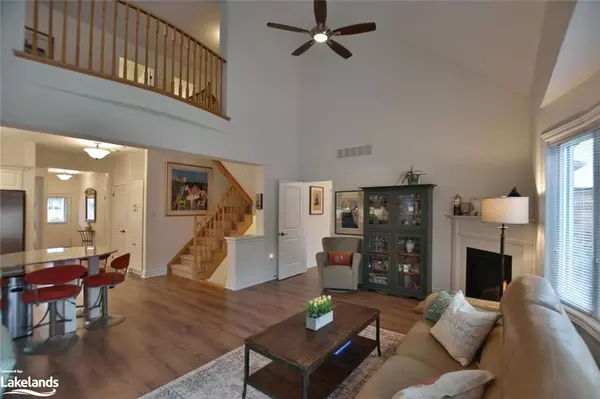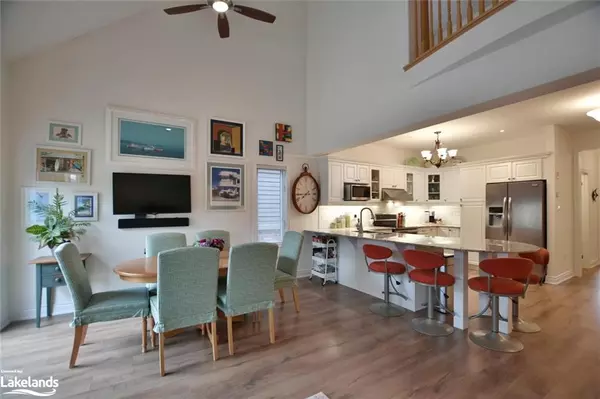$980,000
$999,900
2.0%For more information regarding the value of a property, please contact us for a free consultation.
18 Cooper Street Collingwood, ON L9Y 0W8
4 Beds
3 Baths
2,203 SqFt
Key Details
Sold Price $980,000
Property Type Single Family Home
Sub Type Single Family Residence
Listing Status Sold
Purchase Type For Sale
Square Footage 2,203 sqft
Price per Sqft $444
MLS Listing ID 40630546
Sold Date 09/13/24
Style Bungaloft
Bedrooms 4
Full Baths 2
Half Baths 1
Abv Grd Liv Area 2,203
Originating Board The Lakelands
Year Built 2016
Annual Tax Amount $5,761
Property Description
Enjoy main floor living without compromising space for visitors in this fabulous Pretty River Estates Bungaloft, located within walking distance of the shops and restaurants of downtown Collingwood! Boasting four spacious bedrooms (all above-ground) and three bathrooms with a bright, open flow, this home is ideal for retirees or families. On the main floor you'll find soaring ceilings and a smart, open-concept layout, primary bedroom with walk-in closet and ensuite bath, a second main floor bedroom (currently used as den), bathroom and convenient laundry plus a walk-out to the lovely backyard, complete with large deck and 12’ x 12’ aluminum hardtop gazebo, perfect for dining al fresco! The 2nd level includes a spacious loft space overlooking the living area that could be used as an office, homework station, exercise room or sitting area plus 2 bedrooms and a full bath for family or friends to enjoy their own space. Double car garage with direct entry into the laundry room plus a large, unfinished and pristine basement with rough-in for another bathroom provides excellent storage space and the opportunity to add more living/sleeping space. Situated in the charming town of Collingwood, this home offers proximity to local amenities, schools, and recreational facilities, all just minutes away from ski hills, trails, golf, and the shores of Georgian Bay.
Location
Province ON
County Simcoe County
Area Collingwood
Zoning R2-21
Direction From Hurontario street go East on Poplar Side Road, left on Hughes Street, Right on Robertson Street, left onto Cooper Street, property on your right.
Rooms
Other Rooms Gazebo
Basement Full, Unfinished, Sump Pump
Kitchen 1
Interior
Interior Features High Speed Internet, Central Vacuum Roughed-in
Heating Fireplace-Gas, Forced Air, Natural Gas
Cooling Central Air
Fireplaces Number 1
Fireplaces Type Gas
Fireplace Yes
Appliance Water Heater, Dishwasher, Dryer, Microwave, Refrigerator, Stove, Washer
Exterior
Exterior Feature Landscaped, Year Round Living
Parking Features Attached Garage, Garage Door Opener
Garage Spaces 2.0
Fence Fence - Partial
Utilities Available Cell Service, Electricity Connected, Garbage/Sanitary Collection, Natural Gas Connected, Recycling Pickup, Street Lights
Roof Type Asphalt Shing
Porch Deck
Lot Frontage 44.3
Lot Depth 108.27
Garage Yes
Building
Lot Description Urban, Beach, Dog Park, City Lot, Near Golf Course, Hospital, Library, Park, Playground Nearby, Public Transit, School Bus Route, Schools, Shopping Nearby, Skiing, Trails
Faces From Hurontario street go East on Poplar Side Road, left on Hughes Street, Right on Robertson Street, left onto Cooper Street, property on your right.
Foundation Poured Concrete
Sewer Sewer (Municipal)
Water Municipal-Metered
Architectural Style Bungaloft
Structure Type Brick Veneer,Wood Siding
New Construction No
Schools
Elementary Schools Admiral/St Mary'S
High Schools Cci/Our Lady Of The Bay
Others
Senior Community false
Tax ID 582620717
Ownership Freehold/None
Read Less
Want to know what your home might be worth? Contact us for a FREE valuation!

Our team is ready to help you sell your home for the highest possible price ASAP

GET MORE INFORMATION





