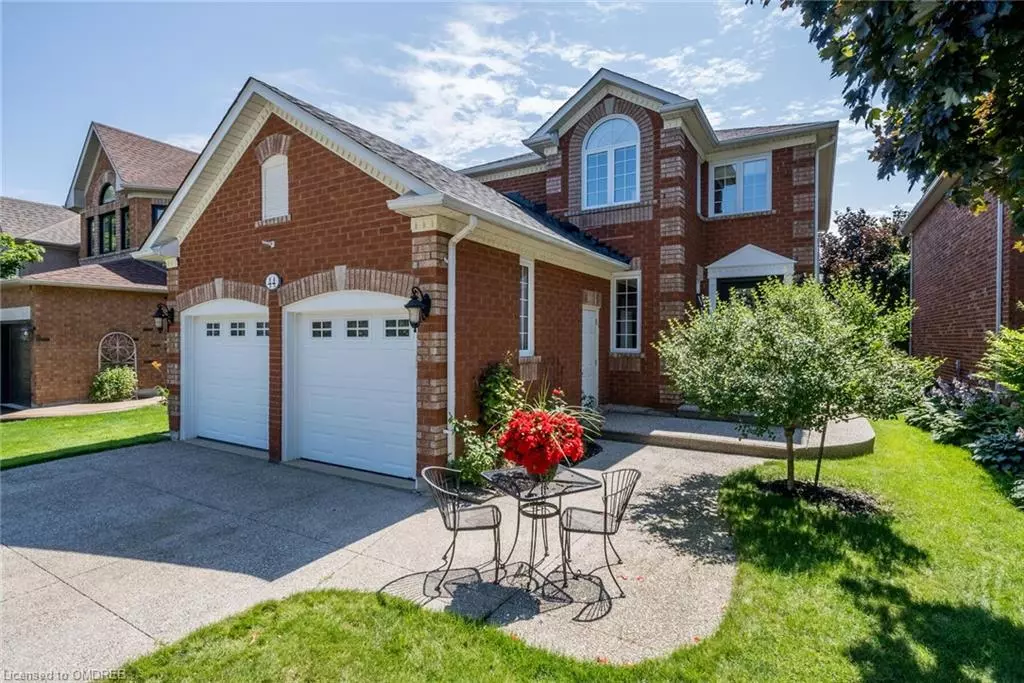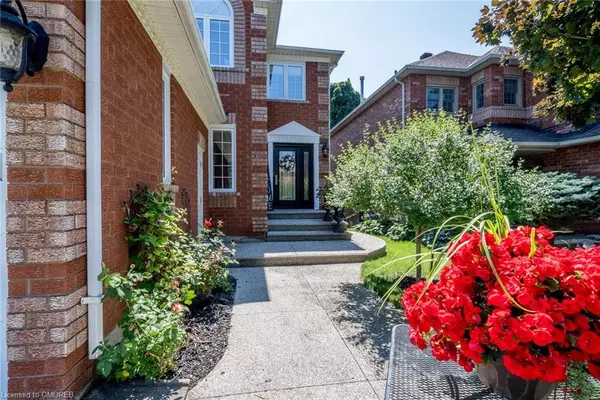$1,325,000
$1,350,000
1.9%For more information regarding the value of a property, please contact us for a free consultation.
44 Harley Avenue Georgetown, ON L7G 5R9
4 Beds
4 Baths
2,368 SqFt
Key Details
Sold Price $1,325,000
Property Type Single Family Home
Sub Type Single Family Residence
Listing Status Sold
Purchase Type For Sale
Square Footage 2,368 sqft
Price per Sqft $559
MLS Listing ID 40636727
Sold Date 09/12/24
Style Two Story
Bedrooms 4
Full Baths 3
Half Baths 1
Abv Grd Liv Area 3,387
Originating Board Oakville
Annual Tax Amount $5,624
Property Description
A gorgeous family home located on a quiet family friendly street! This charming Charleston Model in the
neighbourhood of South Georgetown has been beautifully updated and offers multigenerational living! From
the textured stone driveway and front porch, pride of ownership is evident and continues throughout the
home. Enjoy an open concept main floor where you'll find a harmonious blend of sophistication and comfort in
living room, formal dining room and a newly renovated kitchen enhanced with quartz counters and island with
breakfast bar that opens seamlessly to a large Trex deck overlooking the private, treed backyard. The
contemporary family room with large windows, remotely controlled blinds plus gas fireplace, offers great
space for entertaining. A side entrance to the convenient laundry/mudroom enhances the functionality of this
level. On the 2nd level you'll find three generous sized bedrooms. The primary bedroom is a true retreat,
featuring a charming window seat and an opulent 5-piece spa bathroom, complete with a wall fireplace and a
TV wall mount for ultimate luxury. The lower level is a haven of its own; providing a separate living space
with an open-concept kitchen, a stylish 3-piece bath, an office/den, a bedroom, and a living room. From here,
step out to the inviting outdoor living room, wired for media enjoyment, and unwind in the hot tub. Truly a
wonderful family home that has been lovingly maintained and updated, ready for your family to make many
memories. For a comprehensive list of updates, please refer to the feature sheet in the attachments.
Location
Province ON
County Halton
Area 3 - Halton Hills
Zoning LDR1-3
Direction Mountainview Rd S / Argyll Rd
Rooms
Other Rooms Shed(s)
Basement Walk-Out Access, Full, Finished
Kitchen 2
Interior
Interior Features Central Vacuum Roughed-in, In-Law Floorplan
Heating Forced Air, Natural Gas
Cooling Central Air
Fireplaces Number 2
Fireplaces Type Electric, Gas
Fireplace Yes
Appliance Dishwasher, Dryer, Freezer, Gas Stove, Stove, Washer
Laundry Main Level
Exterior
Exterior Feature Lawn Sprinkler System
Parking Features Attached Garage, Concrete
Garage Spaces 2.0
Roof Type Asphalt Shing
Porch Deck, Patio
Lot Frontage 40.03
Lot Depth 133.86
Garage Yes
Building
Lot Description Urban, Near Golf Course, Park, Schools, Trails
Faces Mountainview Rd S / Argyll Rd
Foundation Poured Concrete
Sewer Sewer (Municipal)
Water Municipal-Metered
Architectural Style Two Story
New Construction No
Others
Senior Community false
Tax ID 250501341
Ownership Freehold/None
Read Less
Want to know what your home might be worth? Contact us for a FREE valuation!

Our team is ready to help you sell your home for the highest possible price ASAP

GET MORE INFORMATION





