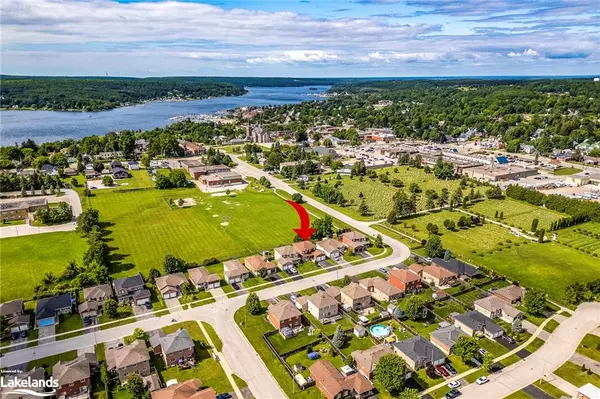$799,000
$799,000
For more information regarding the value of a property, please contact us for a free consultation.
5 Rogers Rd Penetanguishene, ON L9M 0A3
4 Beds
3 Baths
2,200 SqFt
Key Details
Sold Price $799,000
Property Type Single Family Home
Sub Type Single Family Residence
Listing Status Sold
Purchase Type For Sale
Square Footage 2,200 sqft
Price per Sqft $363
MLS Listing ID 40642596
Sold Date 09/12/24
Style Two Story
Bedrooms 4
Full Baths 2
Half Baths 1
Abv Grd Liv Area 2,200
Originating Board The Lakelands
Year Built 2008
Annual Tax Amount $4,691
Property Description
Location, location, location. Have you been looking for fabulous family home in an amazing location? Here it is! Conveniently located so you can walk to schools, playground, Rotary waterfront park and shopping. This well maintained home has the bonus features of a main floor family room and laundry and 4 bedrooms all on one level. The expansive primary suite has a generous ensuite and his & her closets- no more fighting for closet space! The recently renovated kitchen is the centre of this home with a walk out to a cozy covered deck. The backyard is fully fenced keeping kids and pets safe and secure and private, backing onto a school yard with no neighbors behind. The possibilities are endless for the unfinished basement with a rough in 3 piece bath. This move in condition home is waiting for your family.
Location
Province ON
County Simcoe County
Area Penetanguishene
Zoning R1
Direction Hwy 93 to Thompson Road to St. Amant Road.
Rooms
Other Rooms Shed(s)
Basement Full, Unfinished
Kitchen 1
Interior
Interior Features Auto Garage Door Remote(s), Ceiling Fan(s), Rough-in Bath, Water Meter, Work Bench
Heating Forced Air, Natural Gas
Cooling Central Air
Fireplace No
Window Features Window Coverings
Appliance Water Softener, Built-in Microwave, Dishwasher, Dryer, Freezer, Refrigerator, Satellite Dish, Stove, Washer
Laundry Main Level
Exterior
Exterior Feature Awning(s), Landscaped
Garage Attached Garage, Garage Door Opener, Asphalt
Garage Spaces 2.0
Waterfront No
Roof Type Asphalt Shing
Porch Deck, Patio
Lot Frontage 49.87
Lot Depth 120.0
Garage Yes
Building
Lot Description Urban, Rectangular, Hospital, Park, Playground Nearby, Public Transit, Quiet Area, Rec./Community Centre, School Bus Route, Schools, Shopping Nearby
Faces Hwy 93 to Thompson Road to St. Amant Road.
Foundation Poured Concrete
Sewer Sewer (Municipal)
Water Municipal
Architectural Style Two Story
Structure Type Brick
New Construction Yes
Others
Senior Community false
Tax ID 584050602
Ownership Freehold/None
Read Less
Want to know what your home might be worth? Contact us for a FREE valuation!

Our team is ready to help you sell your home for the highest possible price ASAP

GET MORE INFORMATION





