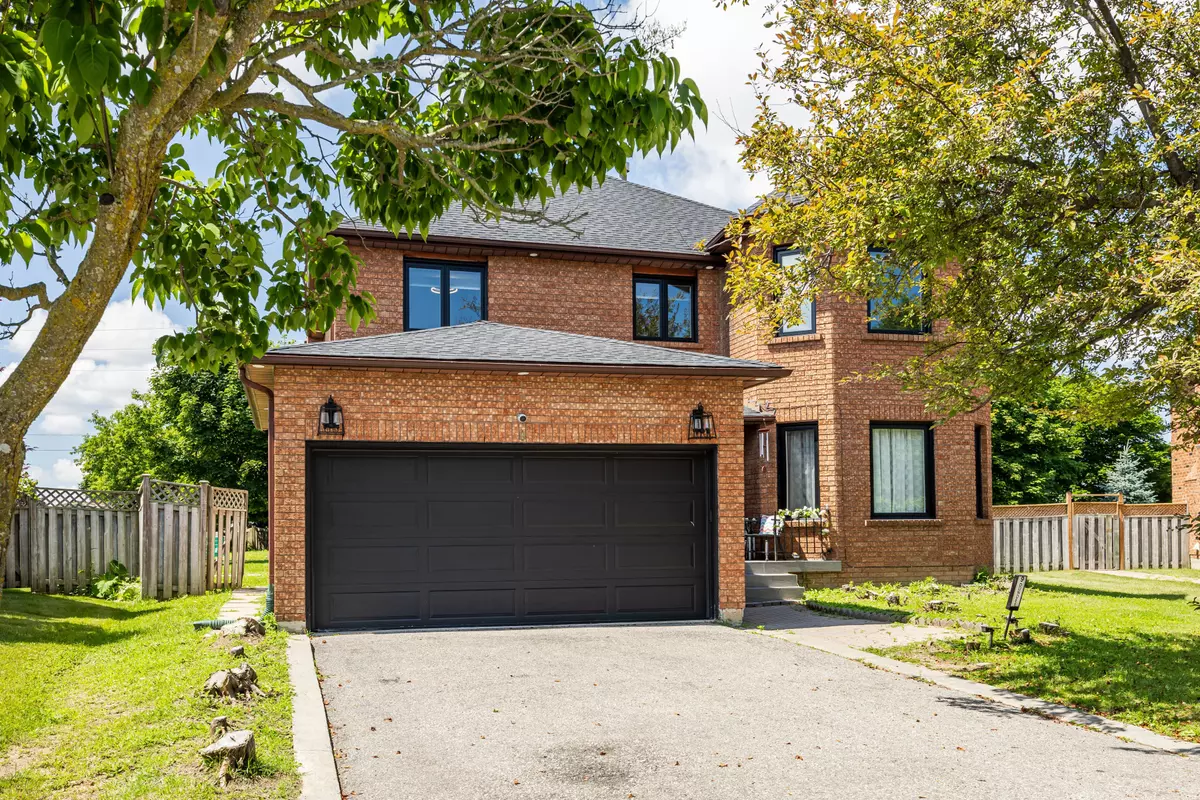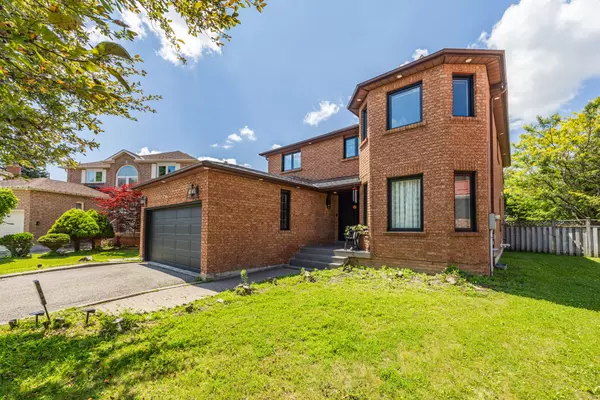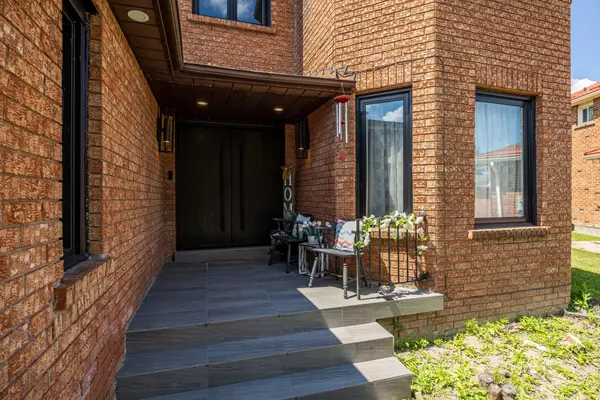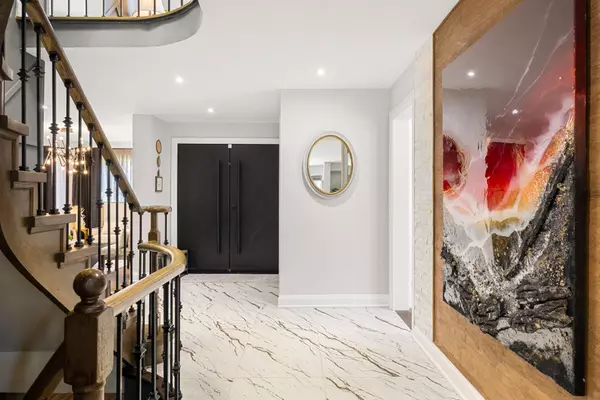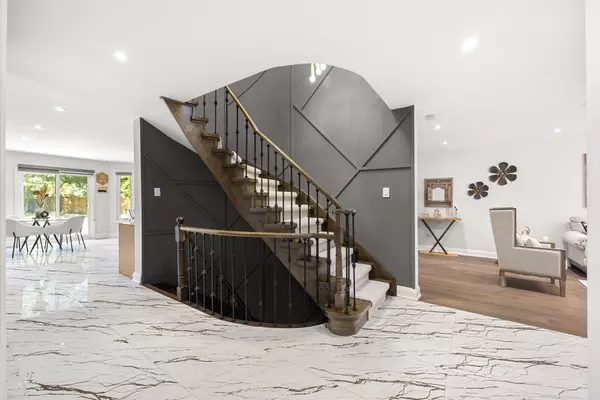$1,888,000
$1,849,900
2.1%For more information regarding the value of a property, please contact us for a free consultation.
9 Dundee CRES Markham, ON L3R 8Y6
7 Beds
6 Baths
Key Details
Sold Price $1,888,000
Property Type Single Family Home
Sub Type Detached
Listing Status Sold
Purchase Type For Sale
Subdivision Village Green-South Unionville
MLS Listing ID N9258550
Sold Date 10/31/24
Style 2-Storey
Bedrooms 7
Annual Tax Amount $7,674
Tax Year 2023
Property Sub-Type Detached
Property Description
Nestled in the highly sought-after South Unionville neighborhood, this charming family home exudes elegance and modern sophistication. This meticulously upgraded 2-story residence, with a spacious double-car garage, is set on an expansive lot and has undergone a comprehensive renovation from top to bottom. The heart of the home is the modern gourmet kitchen, a true masterpiece featuring pristine countertops, a stylish backsplash, stainless steel appliances, and bespoke cabinetry. The sunlit breakfast area, surrounded by large windows, opens to a serene rear garden with a composite patio, perfect for unwinding and enjoying the beautiful oversized yard. The inviting family room, graced with a fireplace, flows seamlessly into the kitchen, creating a harmonious space for family gatherings. Additionally, the main floor includes a versatile extra room, ideal as a bedroom or office. Ascending to the second floor, you will find 4 generously sized bedrooms, each boasting its own luxurious ensuite bathroom, ensuring comfort and privacy for the entire family. The primary suite is a sanctuary unto itself, featuring a stunning custom 7-piece ensuite with a shower massage system, epitomizing luxury and relaxation. The fully finished basement, with a separate entrance, is perfect for guests, extended family, or potential rental income. This versatile space includes a fully equipped kitchen, a large recreation room, a cozy living room, two spacious bedrooms, and a 3-piece bathroom, providing ample space and flexibility. Steps to ymca, t &t supermarket, go station, viva, pan am centre & future york university campus,easy access to hwy 7 & 407. Within top ranking Markville Secondary School.
Location
Province ON
County York
Community Village Green-South Unionville
Area York
Rooms
Family Room Yes
Basement Finished, Separate Entrance
Kitchen 2
Separate Den/Office 2
Interior
Interior Features Other
Cooling Central Air
Exterior
Parking Features Private Double
Garage Spaces 2.0
Pool None
Roof Type Unknown
Lot Frontage 39.18
Lot Depth 186.02
Total Parking Spaces 6
Building
Lot Description Irregular Lot
Foundation Unknown
Others
Senior Community Yes
Read Less
Want to know what your home might be worth? Contact us for a FREE valuation!

Our team is ready to help you sell your home for the highest possible price ASAP
GET MORE INFORMATION

