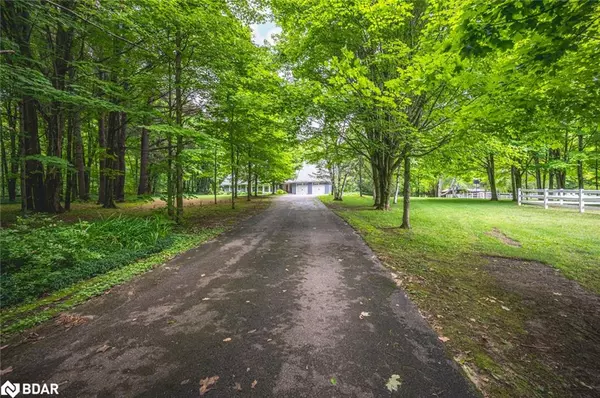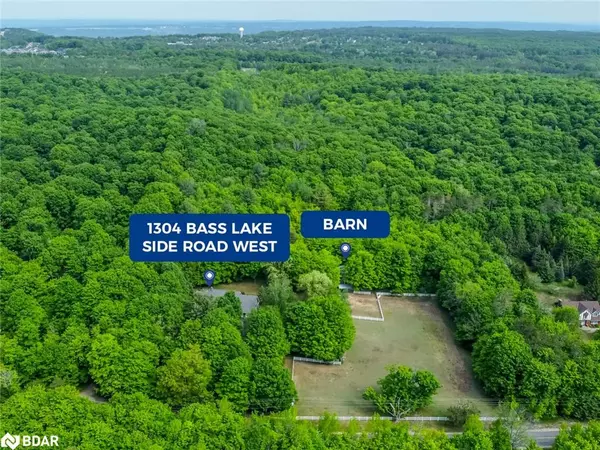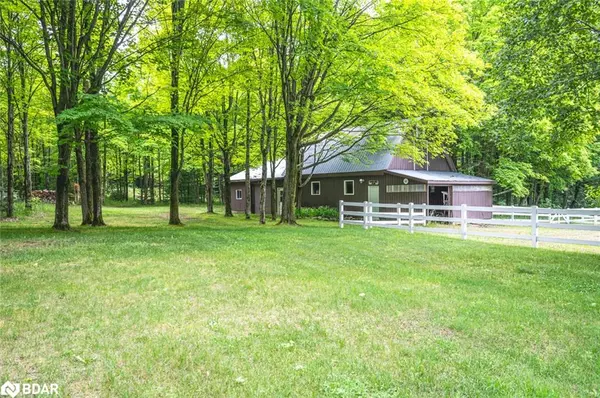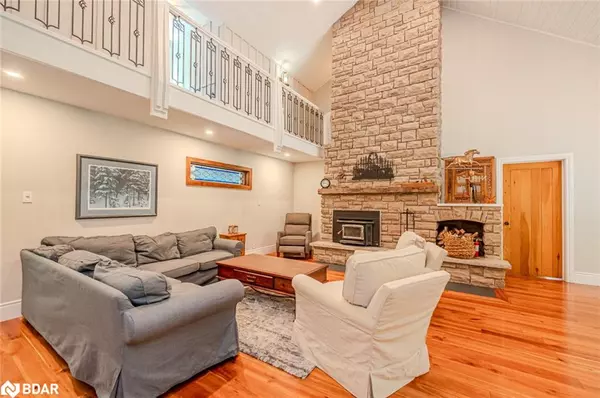$1,800,000
$1,850,000
2.7%For more information regarding the value of a property, please contact us for a free consultation.
1304 Bass Lake Sd Road W Oro-medonte, ON L0L 2L0
4 Beds
4 Baths
2,744 SqFt
Key Details
Sold Price $1,800,000
Property Type Single Family Home
Sub Type Single Family Residence
Listing Status Sold
Purchase Type For Sale
Square Footage 2,744 sqft
Price per Sqft $655
MLS Listing ID 40618689
Sold Date 09/12/24
Style Two Story
Bedrooms 4
Full Baths 2
Half Baths 2
Abv Grd Liv Area 3,094
Originating Board Barrie
Year Built 1980
Annual Tax Amount $8,023
Lot Size 20.690 Acres
Acres 20.69
Property Description
CHARMING CAPE-COD STYLE HOME SET ON 20 ACRES OF SERENE BEAUTY! Experience unparalleled seclusion on this sprawling lot while enjoying the benefits of eco-friendly & cost-effective geothermal heating & cooling. The front of this property is boarded by a white picket fence, creating charming curb appeal, while the tree-lined driveway establishes a grand entrance. Explore the property's trails year-round and relax under the shade of the 10 x 20 ft timber frame gazebo encased by perennial gardens & a peaceful waterfall pond. Plus, with Horseshoe Resort located nearby, you can easily indulge in recreational activities. This property is perfect for horse or outdoor enthusiasts! The barn can have stalls put back & features propane heat & an attached 24 x 24-foot shop which offers excellent storage. The property also features a pasture/paddock area. Establish the perfect backdrop for entertaining in this open-concept interior. The kitchen anchors the space with rich wood beams & classic white cabinetry. Enjoy meals in the sunlit dining area overlooking the grounds & relax in the great room with soaring cathedral ceilings & a floor-to-ceiling stone wood-burning fireplace. The main floor primary suite offers an expansive walk-in closet, a 5-pc ensuite with an elegant clawfoot tub, & dual vanities. The upper level features 3 spacious bedrooms, one of which includes a 2-pc ensuite. The main 4-pc bathroom is adorned with timeless wainscotting, & an oversized bedroom could be used as a playroom or family room. The basement perfectly extends your family's living space, offering an entertainment-sized recreation room with a bar, a workshop area, storage space & separate access to the garage. This unbeatable location is near the highly coveted W.R. Best Memorial public school and roughly 20 minutes from the Barrie High School District. Also appreciate having easy access to skiing, golfing, restaurants, trails & shops.
Location
Province ON
County Simcoe County
Area Oro-Medonte
Zoning A/RU
Direction Horseshoe Valley Rd/Line 3 N/Bass Lake Sdrd W
Rooms
Other Rooms Barn(s), Workshop
Basement Separate Entrance, Walk-Up Access, Full, Partially Finished
Kitchen 1
Interior
Interior Features Central Vacuum, Auto Garage Door Remote(s), Ceiling Fan(s), In-law Capability
Heating Forced Air, Geothermal
Cooling Other
Fireplaces Number 1
Fireplaces Type Family Room, Wood Burning, Wood Burning Stove
Fireplace Yes
Appliance Dishwasher, Dryer, Microwave, Refrigerator, Stove, Washer
Laundry Main Level
Exterior
Exterior Feature Landscaped
Parking Features Attached Garage, Asphalt
Garage Spaces 2.0
Fence Fence - Partial
Utilities Available Propane
Waterfront Description Pond,Lake/Pond
Roof Type Asphalt Shing
Porch Patio
Lot Frontage 452.07
Lot Depth 2022.17
Garage Yes
Building
Lot Description Rural, Irregular Lot, Ample Parking, Near Golf Course, Quiet Area, Rec./Community Centre, Schools, Trails
Faces Horseshoe Valley Rd/Line 3 N/Bass Lake Sdrd W
Foundation Concrete Block
Sewer Septic Tank
Water Drilled Well
Architectural Style Two Story
Structure Type Other
New Construction No
Schools
Elementary Schools W.R. Best P.S./Sister Catherine Donnelly C.S.
High Schools Eastview S.S./St. Joseph'S Catholic H.S.
Others
Senior Community false
Tax ID 740550221
Ownership Freehold/None
Read Less
Want to know what your home might be worth? Contact us for a FREE valuation!

Our team is ready to help you sell your home for the highest possible price ASAP

GET MORE INFORMATION





