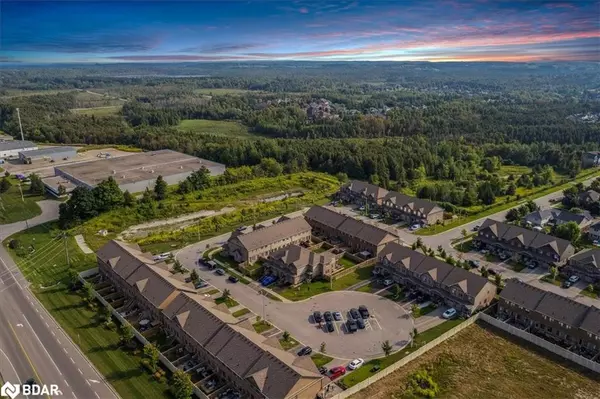$755,000
$749,000
0.8%For more information regarding the value of a property, please contact us for a free consultation.
92 Winterton Court Court Orangeville, ON L9W 6Z7
3 Beds
3 Baths
1,362 SqFt
Key Details
Sold Price $755,000
Property Type Townhouse
Sub Type Row/Townhouse
Listing Status Sold
Purchase Type For Sale
Square Footage 1,362 sqft
Price per Sqft $554
MLS Listing ID 40635416
Sold Date 09/11/24
Style Two Story
Bedrooms 3
Full Baths 2
Half Baths 1
Abv Grd Liv Area 1,362
Originating Board Barrie
Annual Tax Amount $4,784
Property Description
This 3 bed 2.5 bath freehold townhome is Spotless, move-in ready, and waiting for you just 35 minutes from the GTA! Nestled at the peaceful end of a quiet street with no neighbors behind, this residence offers a perfect blend of style and functionality. The immaculate landscaping and freshly sealed driveway greet you, while the covered front porch invites you to relax. With parking for up to three cars, including a one-car garage with an automatic opener, everyday living is effortless.Inside, a spacious foyer combines practicality with elegance. An oversized closet provides ample storage, while direct garage access and a 2-piece powder room add to the home's thoughtful design. The large country kitchen, ideal for family gatherings, features a movable center island with a breakfast bar, an upgraded faucet, and crown molding. Cabinet-to-ceiling aesthetics are complemented by sparkling KitchenAid appliances and a stylish glass tile backsplash. The open-concept Great Room is bathed in natural light, offering a warm and inviting space for relaxation or entertainment. Near wall-to-wall windows and a glass door lead to a new staircase landing and fully fenced backyard, perfect for outdoor living. Upstairs, the layout continues to impress. The primary bedroom is a luxurious retreat with a 3-piece ensuite and walk-in closet. Two additional bedrooms offer versatility as guest rooms or a home office, with large windows, double closet, and a cathedral vault ceiling in one. An oversized linen closet and a 4-piece bath with Kohler fixtures add convenience and style. Perfectly located with easy access to top-rated schools, shopping, highways, recreational centers, and the community pool. Enjoy the vibrant culinary and community scene, making everyday life enjoyable and convenient. Don't miss out on discovering why this is an exceptional home for families of all shapes & sizes to call home! Click the Virtual tour button for 3D tour, floorplans & more!
Location
Province ON
County Dufferin
Area Orangeville
Zoning Residential
Direction Riddell road to Spencer Avenue, left on Winterton Court.
Rooms
Basement Full, Partially Finished
Kitchen 1
Interior
Interior Features High Speed Internet, Air Exchanger, Auto Garage Door Remote(s)
Heating Forced Air, Natural Gas
Cooling Central Air
Fireplace No
Appliance Water Softener
Exterior
Parking Features Attached Garage
Garage Spaces 1.0
Utilities Available Electricity Connected, High Speed Internet Avail, Natural Gas Connected
Waterfront Description Lake/Pond
Roof Type Asphalt Shing
Lot Frontage 18.4
Lot Depth 86.0
Garage Yes
Building
Lot Description Urban, City Lot, Hospital, Major Highway, Public Transit, Schools, Shopping Nearby
Faces Riddell road to Spencer Avenue, left on Winterton Court.
Foundation Poured Concrete
Sewer Sewer (Municipal)
Water Municipal-Metered
Architectural Style Two Story
Structure Type Brick Veneer,Vinyl Siding
New Construction No
Others
Senior Community false
Tax ID 340032592
Ownership Freehold/None
Read Less
Want to know what your home might be worth? Contact us for a FREE valuation!

Our team is ready to help you sell your home for the highest possible price ASAP

GET MORE INFORMATION





