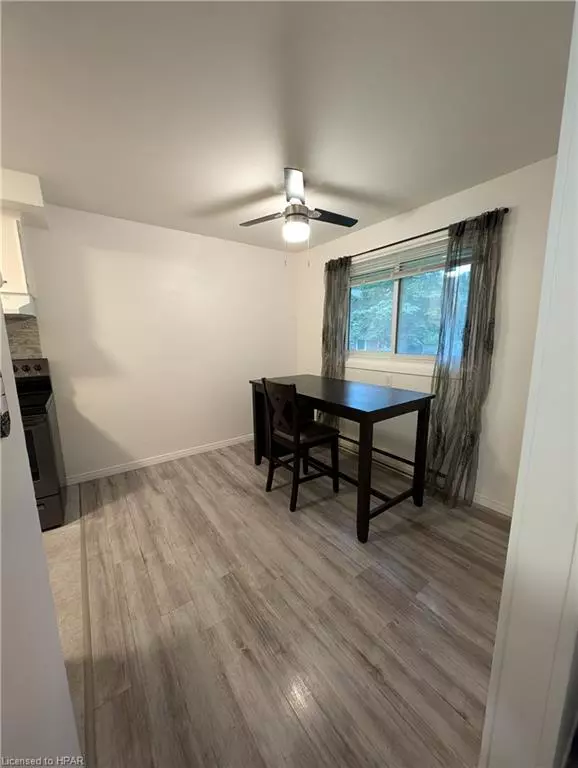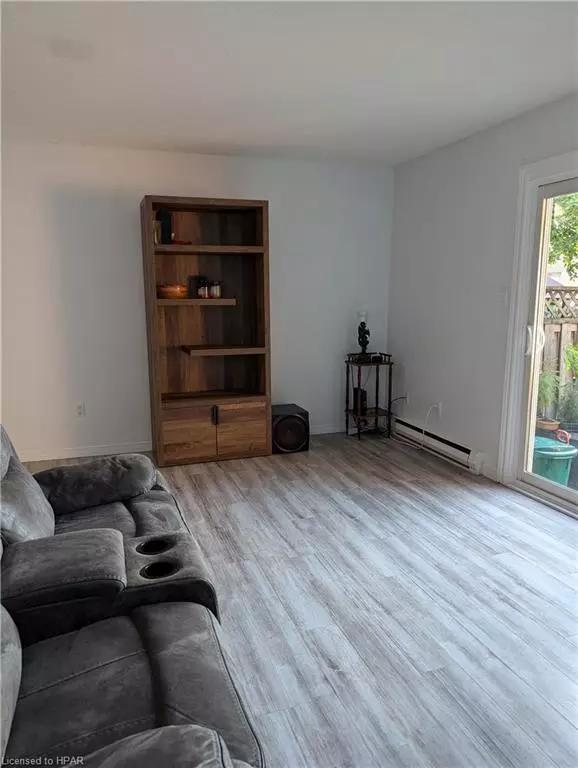$300,000
$329,900
9.1%For more information regarding the value of a property, please contact us for a free consultation.
52-15 Prince Of Wales Drive #F Belleville, ON K8P 2T5
3 Beds
1 Bath
850 SqFt
Key Details
Sold Price $300,000
Property Type Townhouse
Sub Type Row/Townhouse
Listing Status Sold
Purchase Type For Sale
Square Footage 850 sqft
Price per Sqft $352
MLS Listing ID 40630638
Sold Date 08/30/24
Style Two Story
Bedrooms 3
Full Baths 1
HOA Fees $288/mo
HOA Y/N Yes
Abv Grd Liv Area 850
Originating Board Huron Perth
Year Built 1972
Annual Tax Amount $2,242
Property Description
Visit REALTOR® website for additional information. Discover this charming interior unit townhouse, perfectly blending comfort and convenience. This delightful home boasts 3 spacious bedrooms, providing ample space for a growing family or home office needs. The single, well-appointed bathroom ensures functionality without compromising on style. With the condo board handling all maintenance, you can enjoy a hassle-free lifestyle, focusing on what truly matters. Ideal for those seeking a low-maintenance property, this townhouse promises a cozy, community-oriented living experience. Perfectly situated near local amenities, it's an opportunity not to be missed!
Location
Province ON
County Hastings
Area Belleville
Zoning R2
Direction College Street onto Prince of Wales
Rooms
Other Rooms None
Basement Full, Partially Finished, Sump Pump
Kitchen 1
Interior
Interior Features High Speed Internet, Ceiling Fan(s), Floor Drains, Florescent Lights, Separate Heating Controls
Heating Baseboard
Cooling None
Fireplace No
Window Features Window Coverings
Appliance Water Heater, Dishwasher, Dryer, Refrigerator, Stove
Laundry Electric Dryer Hookup, In Basement, Laundry Room, Lower Level
Exterior
Exterior Feature Landscaped, Lighting, Privacy, Year Round Living
Parking Features Assigned
Utilities Available Cable Available, Cell Service, Electricity Connected, Electricity Available, Fibre Optics, Garbage/Sanitary Collection, Recycling Pickup, Street Lights, Phone Connected
Waterfront Description Access to Water,Lake/Pond,River/Stream
Roof Type Asphalt Shing
Handicap Access None
Porch Patio
Lot Frontage 1.0
Garage No
Building
Lot Description Urban, Ample Parking, Cul-De-Sac, Dog Park, City Lot, Hospital, Industrial Mall, Landscaped, Library, Major Highway, Open Spaces, Park, Place of Worship, Playground Nearby, Public Parking, Public Transit, Quiet Area, Rail Access, Regional Mall, School Bus Route, Schools, Trails
Faces College Street onto Prince of Wales
Foundation Concrete Block
Sewer Sewer (Municipal)
Water Municipal
Architectural Style Two Story
New Construction No
Others
HOA Fee Include Association Fee,Insurance,Building Maintenance,Maintenance Grounds,Parking,Property Management Fees,Snow Removal,Water,Maintenance, Snow/Grass Removal,Building Insurance
Senior Community false
Tax ID 408010052
Ownership Condominium
Read Less
Want to know what your home might be worth? Contact us for a FREE valuation!

Our team is ready to help you sell your home for the highest possible price ASAP

GET MORE INFORMATION





