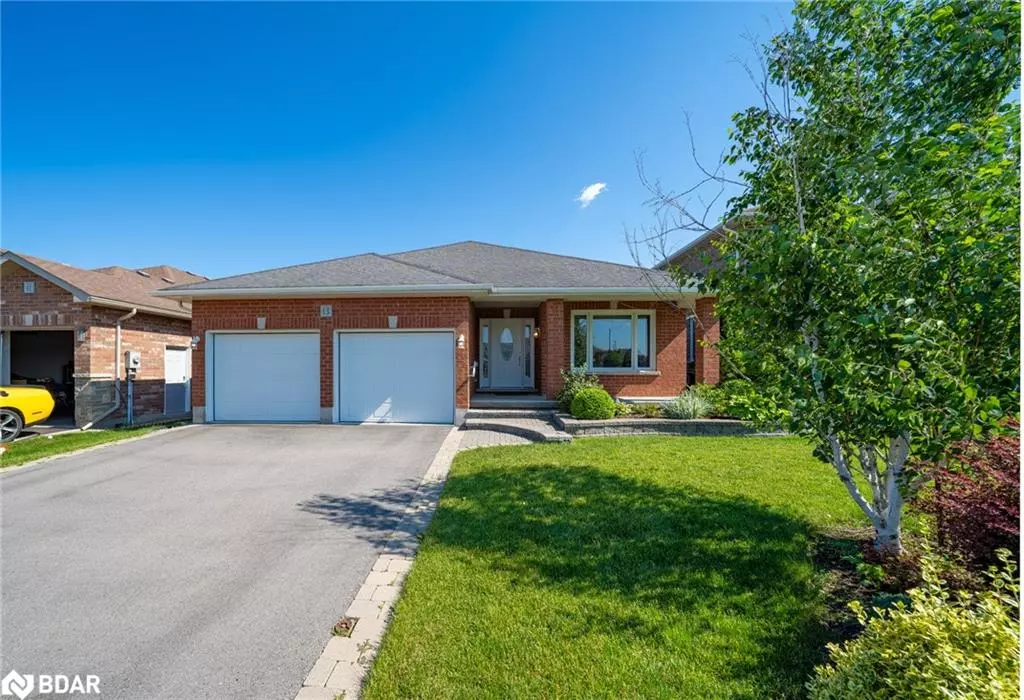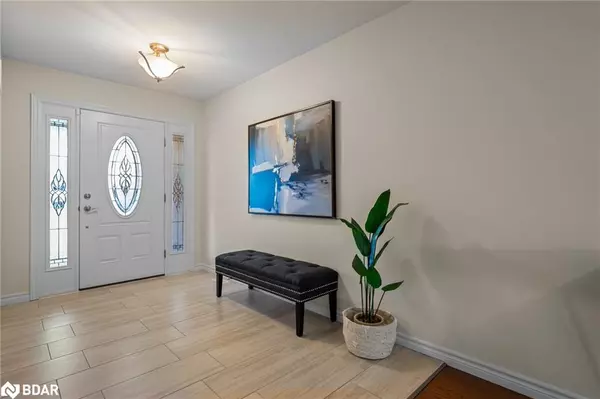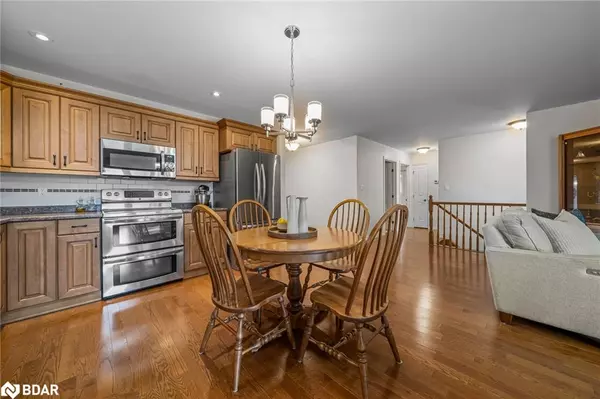$710,000
$749,900
5.3%For more information regarding the value of a property, please contact us for a free consultation.
13 Vertis Court Belleville, ON K8N 0C9
3 Beds
2 Baths
1,614 SqFt
Key Details
Sold Price $710,000
Property Type Single Family Home
Sub Type Single Family Residence
Listing Status Sold
Purchase Type For Sale
Square Footage 1,614 sqft
Price per Sqft $439
MLS Listing ID 40580968
Sold Date 09/07/24
Style Bungalow
Bedrooms 3
Full Baths 2
Abv Grd Liv Area 3,235
Originating Board Barrie
Year Built 2013
Annual Tax Amount $5,081
Property Description
Welcome to this charming all-brick bungalow nestled in the coveted Canniff Mills Subdivision, just moments away from the convenience of the 401. Boasting 3 inviting main floor bedrooms, including a spacious primary bedroom with a tray ceiling, walk-in closet, and a luxurious 3-piece ensuite, this home offers comfort and style in equal measure. The main floor is graced with a well-appointed 4-piece full bath, complemented by hardwood flooring throughout and the cozy allure of bedroom carpets. The heart of this home lies in its open-concept kitchen, adorned with elegant maple cabinets, where culinary delights await. Relax and unwind by the built-in natural gas fireplace, creating a cozy ambiance perfect for quiet evenings or entertaining guests. Discover endless possibilities in the partially finished basement, offering ample space to craft additional bedrooms and boasting a rough-in for a potential 3rd bathroom. Outside, the fully fenced backyard provides a private oasis, backing onto lush green space, while nearby walking trails and parks invite exploration and enjoyment of the great outdoors.
Location
Province ON
County Hastings
Area Belleville
Zoning R1-20
Direction ESSEX DRIVE
Rooms
Other Rooms Shed(s)
Basement Development Potential, Full, Partially Finished, Sump Pump
Kitchen 1
Interior
Interior Features Central Vacuum
Heating Forced Air, Natural Gas
Cooling Central Air
Fireplaces Type Gas
Fireplace Yes
Window Features Window Coverings
Appliance Instant Hot Water, Water Heater Owned, Built-in Microwave, Dishwasher, Dryer, Hot Water Tank Owned, Microwave, Refrigerator, Stove, Washer
Laundry Main Level
Exterior
Exterior Feature Awning(s), Landscaped
Parking Features Attached Garage, Garage Door Opener
Garage Spaces 2.0
Utilities Available Fibre Optics, Natural Gas Connected
Roof Type Asphalt Shing
Porch Patio
Lot Frontage 49.21
Lot Depth 126.31
Garage Yes
Building
Lot Description Urban, Open Spaces, Park, School Bus Route
Faces ESSEX DRIVE
Foundation Poured Concrete
Sewer Sewer (Municipal)
Water Municipal
Architectural Style Bungalow
New Construction No
Others
Senior Community false
Tax ID 405240693
Ownership Freehold/None
Read Less
Want to know what your home might be worth? Contact us for a FREE valuation!

Our team is ready to help you sell your home for the highest possible price ASAP

GET MORE INFORMATION





