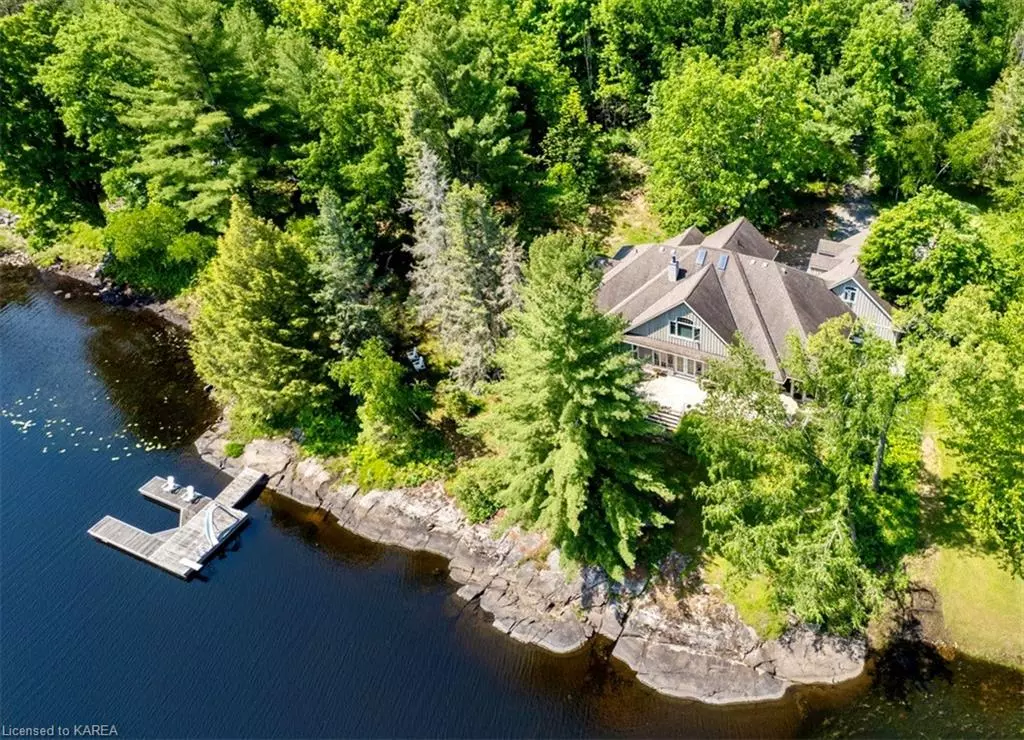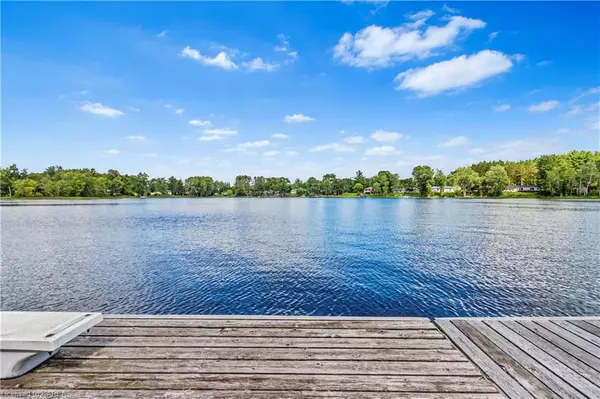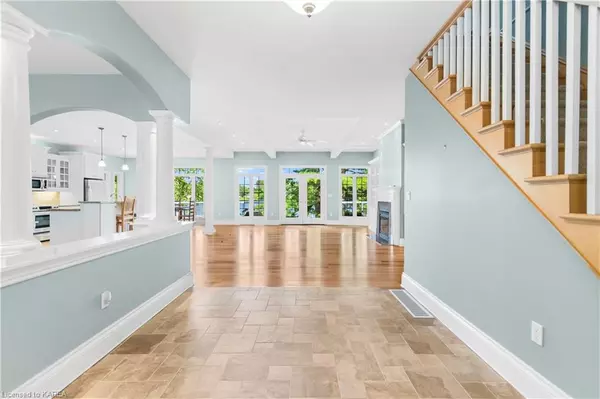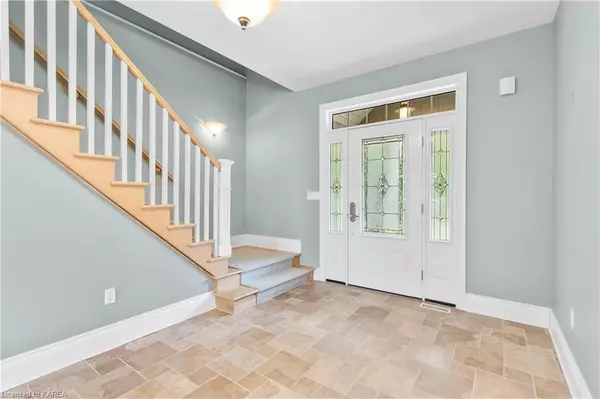$1,400,000
$1,600,000
12.5%For more information regarding the value of a property, please contact us for a free consultation.
65 Kanata Lane Tweed, ON K0K 3J0
4 Beds
4 Baths
3,500 SqFt
Key Details
Sold Price $1,400,000
Property Type Single Family Home
Sub Type Single Family Residence
Listing Status Sold
Purchase Type For Sale
Square Footage 3,500 sqft
Price per Sqft $400
MLS Listing ID 40544140
Sold Date 09/06/24
Style 1.5 Storey
Bedrooms 4
Full Baths 4
Abv Grd Liv Area 3,500
Originating Board Kingston
Year Built 2007
Annual Tax Amount $6,805
Lot Size 1.800 Acres
Acres 1.8
Property Description
Welcome to your dream waterfront year round home! Nestled on 1.8 acres with 200 feet of breathtaking CDN Shield waterfront. The property backs onto the renowned Trans Canada Trail, providing endless opportunities for outdoor adventures. Enjoy 3,500 square feet of above-grade living space designed for comfort and luxury. This home features 4 beds & 4 baths, including 2 guest suites, each with a separate staircase for added privacy. A large dock extends over deep water, perfect for swimming, boating, or just relaxing with family. Located 200km+/- from both Ottawa and Toronto, this property offers the perfect get away from city life. The open-concept kitchen, dining, and family room area is great for entertaining. The primary bedroom is conveniently located on the main level and includes a lg ensuite bathroom, wic, and a 3-season sitting room. Whether you're looking for a serene retreat or a vibrant space to entertain family and friends, this waterfront home has it all.
Location
Province ON
County Hastings
Area Tweed
Zoning LSR - Limited Service Residential
Direction Only 1 hour From Kingston Take 401 W to Shannonville Rd. Follow Shannonville Rd and ON-37 North to Tweed. Turn right onto Sulphide Rd/Cty Rd 39 and follow to Kanata Lane. Right on Kanata lane and follow to 65.
Rooms
Basement Full, Partially Finished
Kitchen 1
Interior
Interior Features Built-In Appliances, Ceiling Fan(s)
Heating Baseboard, Fireplace-Propane, Forced Air-Propane, Radiant Floor, Radiant
Cooling Central Air
Fireplaces Number 1
Fireplaces Type Propane
Fireplace Yes
Appliance Dishwasher, Dryer, Freezer, Microwave, Refrigerator, Stove, Washer
Laundry Main Level
Exterior
Exterior Feature Landscaped, Year Round Living
Parking Features Attached Garage
Garage Spaces 2.0
Utilities Available High Speed Internet Avail
Waterfront Description Lake,Direct Waterfront,Water Access Deeded,Lake/Pond
View Y/N true
View Forest, Lake, Water
Roof Type Asphalt Shing
Porch Deck, Enclosed
Lot Frontage 199.0
Lot Depth 400.0
Garage Yes
Building
Lot Description Rural, Landscaped, Shopping Nearby, Trails
Faces Only 1 hour From Kingston Take 401 W to Shannonville Rd. Follow Shannonville Rd and ON-37 North to Tweed. Turn right onto Sulphide Rd/Cty Rd 39 and follow to Kanata Lane. Right on Kanata lane and follow to 65.
Foundation Poured Concrete
Sewer Septic Tank
Water Drilled Well
Architectural Style 1.5 Storey
Structure Type Board & Batten Siding,Stone
New Construction No
Others
Senior Community false
Tax ID 402930123
Ownership Freehold/None
Read Less
Want to know what your home might be worth? Contact us for a FREE valuation!

Our team is ready to help you sell your home for the highest possible price ASAP

GET MORE INFORMATION





