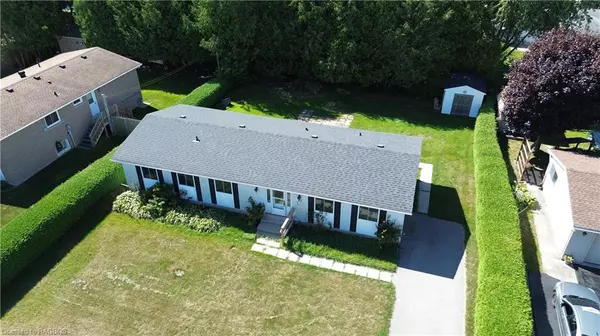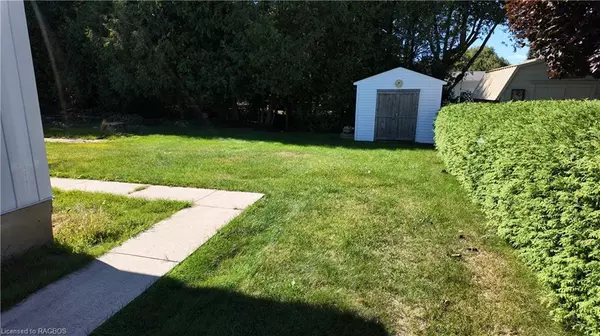$353,500
$335,000
5.5%For more information regarding the value of a property, please contact us for a free consultation.
25 Inverlyn Crescent N Kincardine, ON N2Z 1H7
4 Beds
2 Baths
1,368 SqFt
Key Details
Sold Price $353,500
Property Type Single Family Home
Sub Type Single Family Residence
Listing Status Sold
Purchase Type For Sale
Square Footage 1,368 sqft
Price per Sqft $258
MLS Listing ID 40639769
Sold Date 09/06/24
Style Bungalow
Bedrooms 4
Full Baths 2
Abv Grd Liv Area 1,368
Originating Board Grey Bruce Owen Sound
Year Built 1971
Annual Tax Amount $2,741
Property Description
“Fixer upper opportunity in a very desirable neighborhood”. Welcome to this 4-bedroom, 2-bathroom bungalow nestled in the picturesque Huron Ridge community in Kincardine just a stone's throw from the stunning beaches of Lake Huron, the Kincardine golf course and walking trails. Set on a beautiful, spacious lot and with 1,368 sq. ft of main floor living, the home had been occupied by its original owners since its construction in 1971. Definitely in need of significant repairs and updates, it is waiting for your creative vision; whether you’re an experienced renovator or a first time buyer willing to put in the work, the property is brimming with possibilities. Being sold ‘as is, where is’, it presents a unique opportunity for buyers looking to invest in a piece of Huron Ridge and create their dream home.
Location
Province ON
County Bruce
Area Kincardine
Zoning R1
Direction QUEEN ST NORTH KINCARDINE TO MACCASKILL ROAD, WEST TO INVERLYN CRES. N., NORTH (RIGHT) TO #25
Rooms
Basement Full, Unfinished
Kitchen 1
Interior
Interior Features None
Heating Baseboard
Cooling None
Fireplace No
Appliance Dishwasher
Exterior
Waterfront No
Waterfront Description Lake/Pond
Roof Type Asphalt Shing
Lot Frontage 80.0
Lot Depth 110.0
Garage No
Building
Lot Description Urban, Beach, City Lot, Near Golf Course, Hospital, Park, Place of Worship, Playground Nearby, Quiet Area, Schools, Shopping Nearby, Trails
Faces QUEEN ST NORTH KINCARDINE TO MACCASKILL ROAD, WEST TO INVERLYN CRES. N., NORTH (RIGHT) TO #25
Foundation Concrete Perimeter
Sewer Sewer (Municipal)
Water Municipal
Architectural Style Bungalow
Structure Type Aluminum Siding
New Construction No
Schools
Elementary Schools Kincardine Ttps, Elgin Market Ps, St.Anthony’S Ps
High Schools Kincardine Dss
Others
Senior Community false
Tax ID 333030352
Ownership Freehold/None
Read Less
Want to know what your home might be worth? Contact us for a FREE valuation!

Our team is ready to help you sell your home for the highest possible price ASAP

GET MORE INFORMATION





