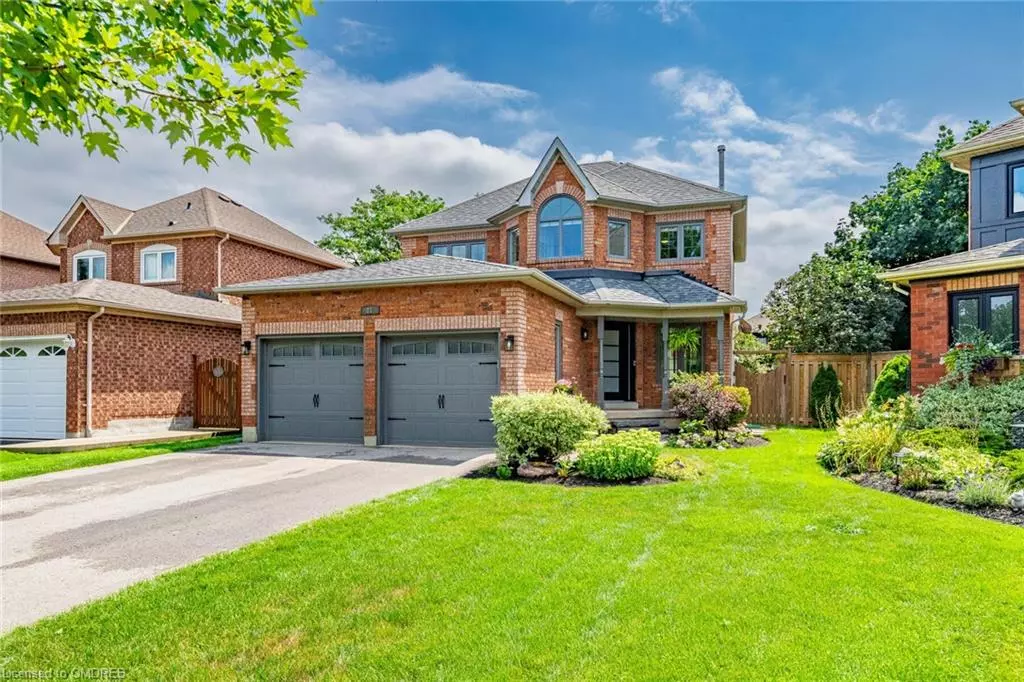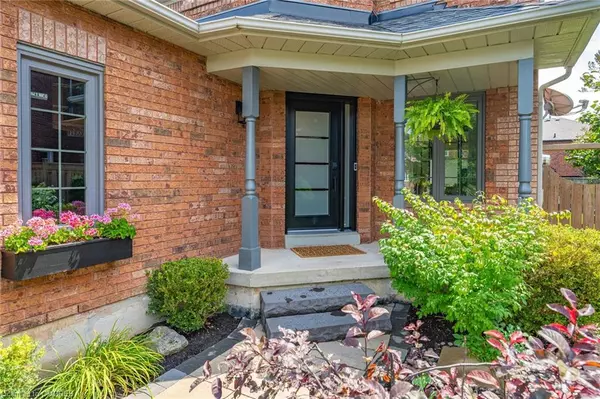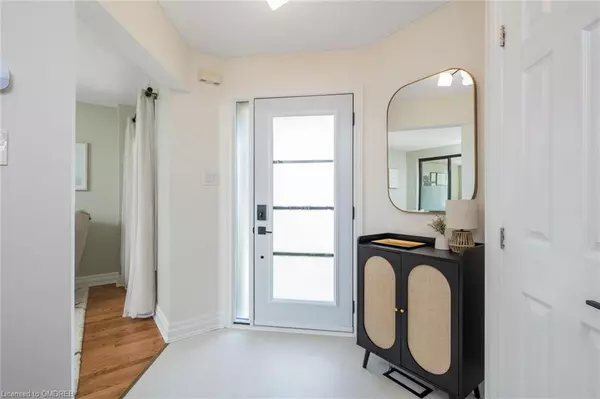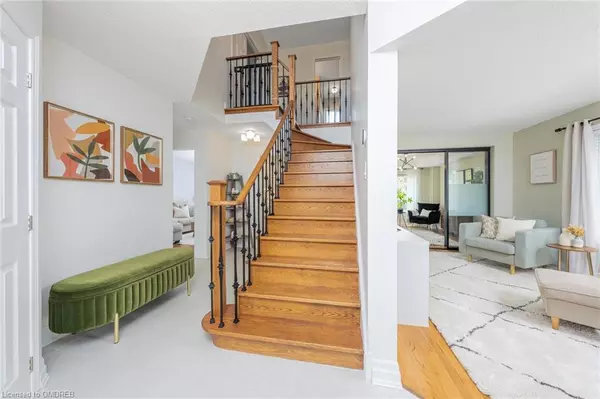$1,275,000
$1,299,000
1.8%For more information regarding the value of a property, please contact us for a free consultation.
81 Lauchlin Crescent Georgetown, ON L7G 5R3
4 Beds
4 Baths
1,808 SqFt
Key Details
Sold Price $1,275,000
Property Type Single Family Home
Sub Type Single Family Residence
Listing Status Sold
Purchase Type For Sale
Square Footage 1,808 sqft
Price per Sqft $705
MLS Listing ID 40631755
Sold Date 09/05/24
Style Two Story
Bedrooms 4
Full Baths 2
Half Baths 2
Abv Grd Liv Area 1,808
Originating Board Oakville
Annual Tax Amount $5,112
Property Description
Wow! It’s a showstopper! Right out of a designer magazine. Beautifully appointed with stunning colours, fixtures and flooring. Fabulous updated kitchen featuring granite counters, stainless steel KitchenAid appliances and pot lights (2023). Living room combined with dining and a separate cozy family room with a gas fireplace and views of the backyard. Renovated bathrooms and lovely laundry room that has been completely redone with high quality cabinets, countertop and sink (2024). Three bedrooms plus a bonus space ideal for a nursery, dressing room or office. The primary bedroom boasts a pretty 5-pc ensuite (2022) and walk-in closet. Finished basement complete with a 2-pc bathroom (2023) and a bedroom plus pot lighting. A premium pie-shaped lot with an entertainer’s deck, gazebo and handy shed with electricity. The driveway fits six cars plus two in the garage. Close to popular schools, the Gellert rec centre and the Hungry Hollow Trail system. Extras include coffered ceiling, hardwood staircase, front and back sliding door (2023) and furnace and AC (2022). It's as sweet as it can be!
Location
Province ON
County Halton
Area 3 - Halton Hills
Zoning LDR1-3
Direction Argyll/ Lauchlin
Rooms
Basement Full, Finished
Kitchen 1
Interior
Heating Forced Air, Natural Gas
Cooling Central Air
Fireplace No
Appliance Water Softener
Laundry Main Level
Exterior
Parking Features Attached Garage
Garage Spaces 2.0
Roof Type Shingle
Street Surface Paved
Lot Frontage 32.97
Lot Depth 110.6
Garage Yes
Building
Lot Description Urban, Park, Place of Worship, Rec./Community Centre, Schools, Shopping Nearby, Skiing, Trails
Faces Argyll/ Lauchlin
Foundation Poured Concrete
Sewer Sewer (Municipal)
Water Municipal
Architectural Style Two Story
New Construction No
Others
Senior Community false
Tax ID 250430332
Ownership Freehold/None
Read Less
Want to know what your home might be worth? Contact us for a FREE valuation!

Our team is ready to help you sell your home for the highest possible price ASAP

GET MORE INFORMATION





