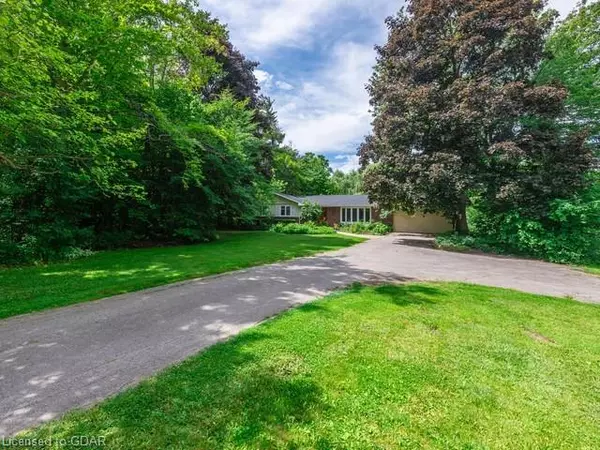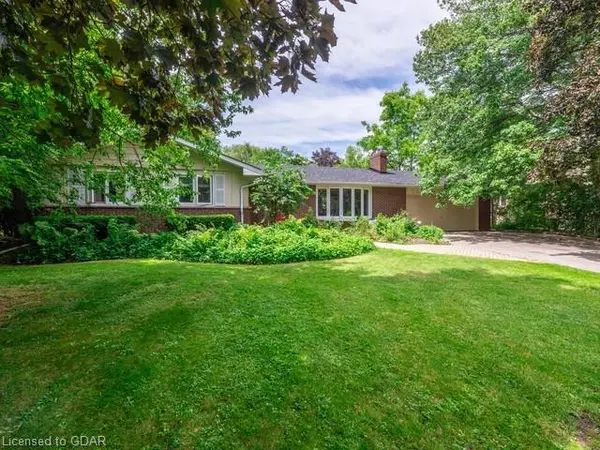$1,250,000
$1,399,900
10.7%For more information regarding the value of a property, please contact us for a free consultation.
10588 Eighth Line Georgetown, ON L7G 4S5
3 Beds
2 Baths
1,300 SqFt
Key Details
Sold Price $1,250,000
Property Type Single Family Home
Sub Type Single Family Residence
Listing Status Sold
Purchase Type For Sale
Square Footage 1,300 sqft
Price per Sqft $961
MLS Listing ID 40621987
Sold Date 08/31/24
Style Bungalow
Bedrooms 3
Full Baths 2
Abv Grd Liv Area 2,400
Originating Board Guelph & District
Year Built 1967
Annual Tax Amount $5,231
Property Description
Country living inside town limits certainly has its advantages! Welcome to 10588 Eighth Line living 3/4 of an acre surrounded on two sides by a beautiful forest! Enjoy the serene, country living once you pull into your driveway but have all the advantages of in-town living! The house sits back from the road and boasts some beautiful, low maintenance perennial gardens. Inside you find a sunken living room w/ gas fireplace & a bay window overlooking the front yard, and a dining room with another bay window overlooking the back The kitchen boasts plenty of cupboard space with another bay window, granite counters, computer/breakfast bar, stainless appliances and a walk out to the back yard. Lower level has a large family area w/wood burning stove and plenty of room to host! Additional space in the lower level includes a bonus room (open to the family area), small cold cellar and an unfinished utility/furnace/laundry room! Bring your big ideas and plans and make this property unforgettable! AGRICULTURAL ZONING! Please contact your realtor or Halton for allowable uses!
Location
Province ON
County Halton
Area 3 - Halton Hills
Zoning A
Direction Maple to Main, Main turns into Eighth Line. House is 4 properties from the market
Rooms
Basement Full, Finished, Sump Pump
Kitchen 1
Interior
Interior Features Central Vacuum, Built-In Appliances
Heating Forced Air, Natural Gas, Wood Stove
Cooling Central Air
Fireplaces Number 2
Fireplaces Type Gas, Wood Burning Stove
Fireplace Yes
Window Features Window Coverings
Appliance Water Heater, Water Heater Owned, Dishwasher, Dryer, Hot Water Tank Owned, Refrigerator, Stove, Washer
Exterior
Parking Features Attached Garage
Garage Spaces 2.0
Roof Type Asphalt Shing
Lot Frontage 109.49
Lot Depth 292.91
Garage Yes
Building
Lot Description Urban, Rectangular, Ample Parking, Dog Park, City Lot, Near Golf Course, Greenbelt, Major Highway, Open Spaces, Park, Place of Worship, Playground Nearby, Rec./Community Centre, School Bus Route, Schools, Shopping Nearby, Trails
Faces Maple to Main, Main turns into Eighth Line. House is 4 properties from the market
Foundation Concrete Perimeter
Sewer Septic Tank
Water Municipal
Architectural Style Bungalow
Structure Type Brick Veneer,Wood Siding
New Construction No
Others
Senior Community false
Tax ID 250300099
Ownership Freehold/None
Read Less
Want to know what your home might be worth? Contact us for a FREE valuation!

Our team is ready to help you sell your home for the highest possible price ASAP

GET MORE INFORMATION





