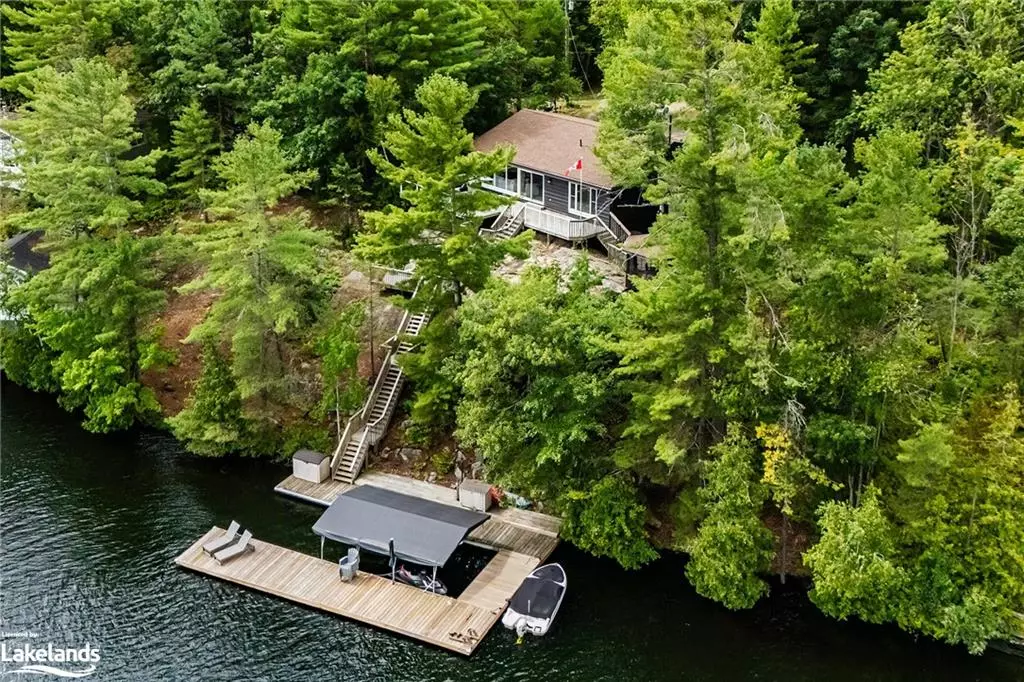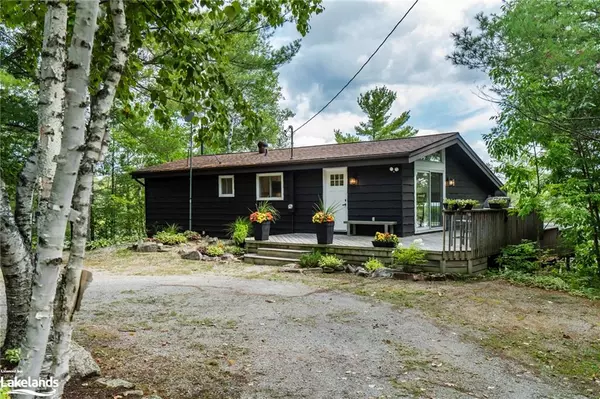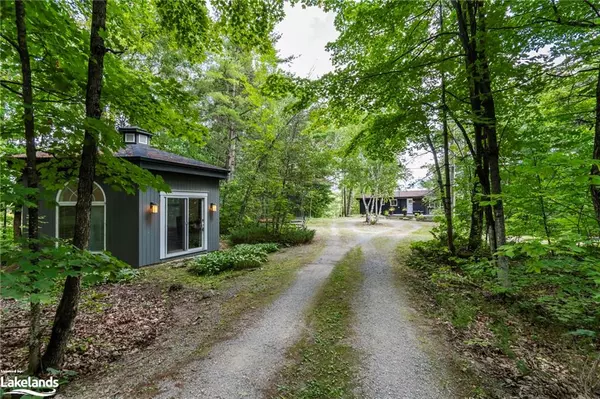$1,597,500
$1,599,999
0.2%For more information regarding the value of a property, please contact us for a free consultation.
78 Blueberry Lane Port Severn, ON L0K 1S0
2 Beds
2 Baths
1,419 SqFt
Key Details
Sold Price $1,597,500
Property Type Single Family Home
Sub Type Single Family Residence
Listing Status Sold
Purchase Type For Sale
Square Footage 1,419 sqft
Price per Sqft $1,125
MLS Listing ID 40637171
Sold Date 08/30/24
Style Backsplit
Bedrooms 2
Full Baths 2
Abv Grd Liv Area 1,419
Originating Board The Lakelands
Year Built 1976
Annual Tax Amount $4,124
Lot Size 0.881 Acres
Acres 0.881
Property Description
Incredible opportunity on beautiful Gloucester Pool, just one lock away from Georgian Bay! Only minutes from Highway 400, this serene retreat is ideal as a cottage getaway or year-round residence. The meticulously maintained 2-bed, 2-bath backsplit features a versatile four-season studio/bunkie. Inside, the bright, open-concept design offers gorgeous water views from nearly every room. Modern updates and conveniences, including nearby amenities and services like Amazon deliveries and DoorDash, ensure a comfortable lifestyle. Outside, unwind and entertain in the screened-in Muskoka Room and on tiered decks overlooking the Bay. With 164 feet of waterfront and an oversized dock, there's ample space for your water toys or guest docking. Additional potential includes finishing the lower level or utilizing approved plans for a 2,405 sq. ft. bungalow with a full walkout basement and 2-car garage. Seize this rare chance to enjoy lakeside living at its finest!
Location
Province ON
County Muskoka
Area Georgian Bay
Zoning SHORELINE
Direction ON-12 E;Cont onto County Rd 16; Turn L to merge onto Trans-Canada Hwy/ON-400 N toward Parry Sound;Take exit 162 for South Bay Road/White's Falls Rd/Regional Rd 34/Regional Rd 48 toward Severn Falls; Cont on Nicholson's Rd. Drive to Blueberry Ln
Rooms
Other Rooms Gazebo
Basement Development Potential, Separate Entrance, Partial, Partially Finished
Kitchen 1
Interior
Interior Features Air Exchanger, Built-In Appliances, Ceiling Fan(s), Water Treatment
Heating Baseboard, Electric Forced Air, Fireplace-Propane
Cooling Central Air
Fireplaces Number 1
Fireplaces Type Free Standing, Living Room
Fireplace Yes
Appliance Dishwasher, Dryer, Microwave, Refrigerator, Stove, Washer
Laundry Main Level
Exterior
Exterior Feature Balcony, Landscape Lighting, Privacy, Recreational Area, Year Round Living
Parking Features Gravel
Utilities Available Cell Service, Electricity Connected, Internet Other, Phone Connected
Waterfront Description Bay,Direct Waterfront,East,Water Access Deeded,Trent System,Access to Water,Lake Backlot
View Y/N true
View Lake, Panoramic, Trees/Woods
Roof Type Asphalt Shing
Handicap Access Multiple Entrances, Open Floor Plan
Porch Deck
Lot Frontage 164.0
Garage No
Building
Lot Description Rural, Irregular Lot, Ample Parking, Near Golf Course, Highway Access, Major Highway, Quiet Area, Trails
Faces ON-12 E;Cont onto County Rd 16; Turn L to merge onto Trans-Canada Hwy/ON-400 N toward Parry Sound;Take exit 162 for South Bay Road/White's Falls Rd/Regional Rd 34/Regional Rd 48 toward Severn Falls; Cont on Nicholson's Rd. Drive to Blueberry Ln
Foundation Block, Concrete Perimeter
Sewer Septic Tank
Water Lake/River
Architectural Style Backsplit
Structure Type Wood Siding
New Construction No
Others
Senior Community false
Tax ID 480201107
Ownership Freehold/None
Read Less
Want to know what your home might be worth? Contact us for a FREE valuation!

Our team is ready to help you sell your home for the highest possible price ASAP

GET MORE INFORMATION





