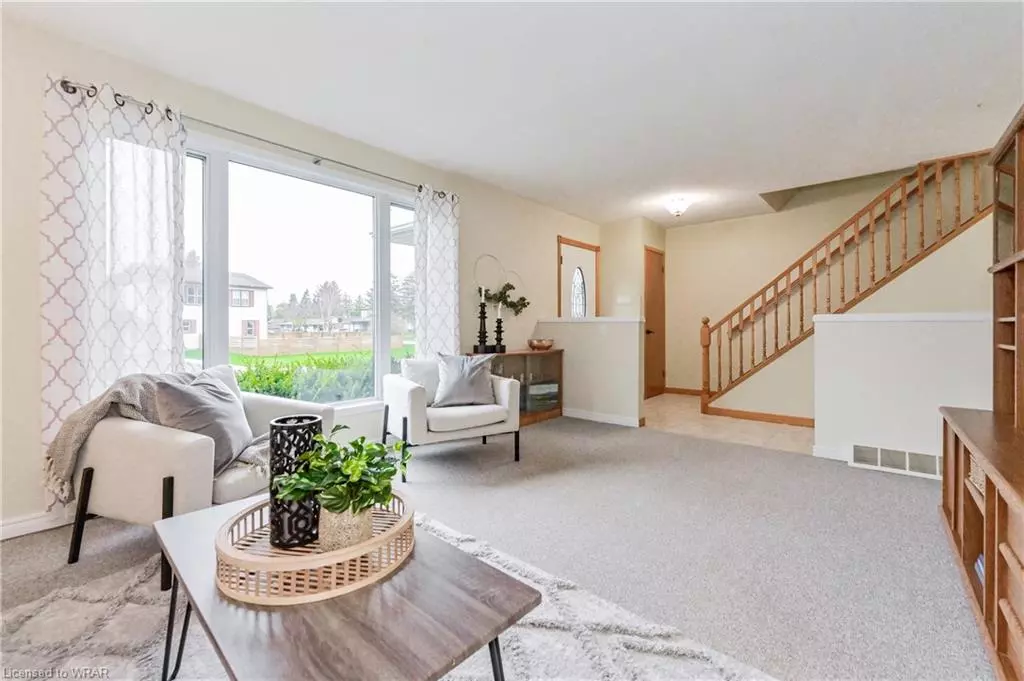$585,000
$589,000
0.7%For more information regarding the value of a property, please contact us for a free consultation.
37 Bellefield Crescent Arthur, ON N0G 1A0
3 Beds
2 Baths
1,363 SqFt
Key Details
Sold Price $585,000
Property Type Single Family Home
Sub Type Single Family Residence
Listing Status Sold
Purchase Type For Sale
Square Footage 1,363 sqft
Price per Sqft $429
MLS Listing ID 40633595
Sold Date 08/23/24
Style Two Story
Bedrooms 3
Full Baths 1
Half Baths 1
Abv Grd Liv Area 2,012
Originating Board Waterloo Region
Year Built 1983
Annual Tax Amount $2,994
Property Description
Nestled in the welcoming town of Arthur, this delightful 3-bedroom, 2 bathroom home is the perfect blend of cozy charm and modern upgrades. Ideal for a growing family, this residence offers a thoughtfully designed layout that caters to both comfort and functionality with a large private yard space in the back and lush gardens with tall cedar hedges. Key highlights of this property include: Recently replaced roof ensuring long-term protection and peace of mind, Upgraded furnace and AC systems for optimal climate control throughout the seasons, A newly renovated kitchen featuring stylish countertops and a contemporary backsplash and under cabinet lighting including a walkout to the backyard with large deck, Freshly painted interiors that breathe new life into every room, hardwood floors running down each staircase, Meticulously maintained, reflecting pride of ownership and a move-in ready condition with tons of room for the family including in the finished basement. Situated in a quaint town with a close-knit community feel, this home presents a unique opportunity for those seeking a peaceful lifestyle without sacrificing access to nearby amenities. Experience the best of both worlds in this well-appointed residence that is sure to captivate.
Location
Province ON
County Wellington
Area Wellington North
Zoning R2
Direction Eliza St to Bellefield Cres
Rooms
Other Rooms Gazebo, Shed(s)
Basement Walk-Up Access, Full, Finished, Sump Pump
Kitchen 1
Interior
Heating Forced Air, Natural Gas
Cooling Central Air
Fireplace No
Appliance Water Heater, Water Softener, Refrigerator, Stove
Laundry In-Suite
Exterior
Parking Features Attached Garage
Garage Spaces 1.0
Waterfront Description Lake Privileges,Lake/Pond
View Y/N true
View City
Roof Type Asphalt Shing
Porch Deck, Patio
Lot Frontage 51.0
Lot Depth 115.0
Garage Yes
Building
Lot Description Urban, Dog Park, City Lot, Near Golf Course, Greenbelt, Hobby Farm, Hospital, Library, Major Highway, Park, Place of Worship, Playground Nearby, Quiet Area, Rec./Community Centre, School Bus Route, Schools
Faces Eliza St to Bellefield Cres
Foundation Poured Concrete
Sewer Sewer (Municipal)
Water Municipal
Architectural Style Two Story
Structure Type Aluminum Siding
New Construction No
Schools
Elementary Schools St. John Cs (Arthur), Arthur Ps
High Schools St. James Chs, Arthur Ps, Wellington Heights Ss
Others
Senior Community false
Tax ID 711040132
Ownership Freehold/None
Read Less
Want to know what your home might be worth? Contact us for a FREE valuation!

Our team is ready to help you sell your home for the highest possible price ASAP

GET MORE INFORMATION





