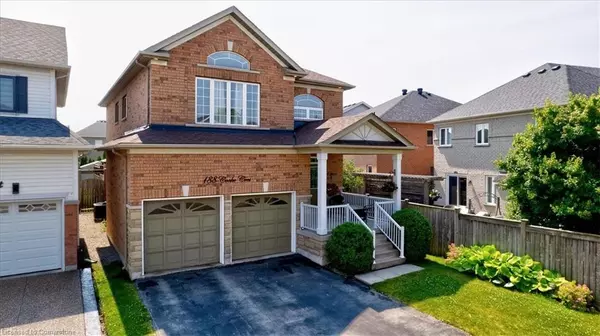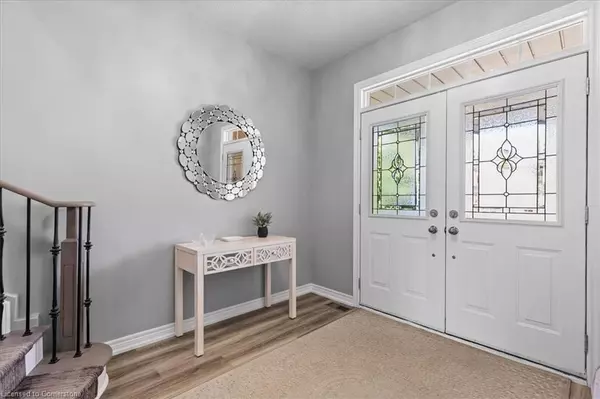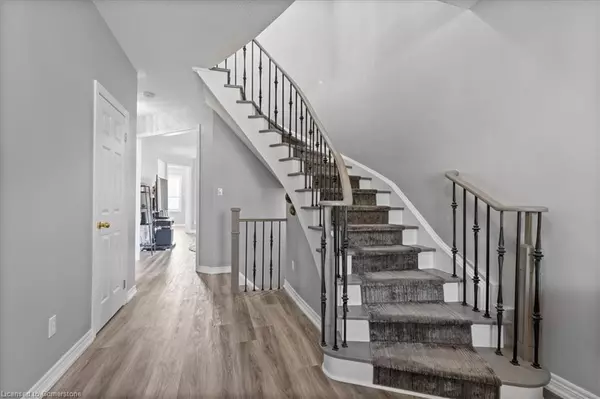$1,226,000
$1,249,000
1.8%For more information regarding the value of a property, please contact us for a free consultation.
188 Cooke Crescent Milton, ON L9T 6E4
4 Beds
4 Baths
2,201 SqFt
Key Details
Sold Price $1,226,000
Property Type Single Family Home
Sub Type Single Family Residence
Listing Status Sold
Purchase Type For Sale
Square Footage 2,201 sqft
Price per Sqft $557
MLS Listing ID 40625104
Sold Date 08/22/24
Style Two Story
Bedrooms 4
Full Baths 3
Half Baths 1
Abv Grd Liv Area 2,201
Originating Board Waterloo Region
Year Built 2004
Annual Tax Amount $4,994
Property Description
Welcome to this spacious move-in ready and well maintained home! With lots of new upgrades throughout,
this property is sure to impress. The main floor boasts a bright and spacious floorpan - perfect for
entertaining family and friends. The kitchen features an upgraded natural stone countertop with a breakfast
bar and refinished white cabinetry. Main floor laundry, garage access and a walk-out to the yard! Upstairs
you'll find four generously sized bedrooms, each offering ample closet space and natural light. The primary
bedroom boasts its own ensuite bathroom which is newly renovated and provides a private retreat for
relaxation and walk-in closet. The basement is fully finished, with its own bathroom and cold cellar. Outside,
the property offers a pool-sized yard and a two tier deck which is the perfect space for outdoor dining,
lounging and entertaining. Located on a quiet crescent, this home offers a peaceful and serene setting.
Additionally, the property has great highway access, making commuting a breeze, but is also close to all
major amenities. Don't miss out on this fantastic opportunity to own a well maintained home in a desirable
location.
Location
Province ON
County Halton
Area 2 - Milton
Zoning RMD1*35
Direction Main St. E and Maple Ave.
Rooms
Basement Full, Finished
Kitchen 1
Interior
Interior Features Central Vacuum, Ceiling Fan(s)
Heating Forced Air
Cooling Central Air
Fireplaces Number 1
Fireplace Yes
Window Features Window Coverings
Appliance Water Heater, Water Softener, Dishwasher, Dryer, Gas Oven/Range, Range Hood, Refrigerator, Washer
Exterior
Parking Features Attached Garage, Garage Door Opener
Garage Spaces 2.0
Roof Type Shingle
Lot Frontage 37.11
Lot Depth 131.46
Garage Yes
Building
Lot Description Urban, Arts Centre, Highway Access, Park, Public Transit, Rec./Community Centre, Schools, Shopping Nearby
Faces Main St. E and Maple Ave.
Foundation Concrete Perimeter
Sewer Sewer (Municipal)
Water Municipal
Architectural Style Two Story
Structure Type Brick
New Construction No
Others
Senior Community false
Tax ID 249403217
Ownership Freehold/None
Read Less
Want to know what your home might be worth? Contact us for a FREE valuation!

Our team is ready to help you sell your home for the highest possible price ASAP

GET MORE INFORMATION





