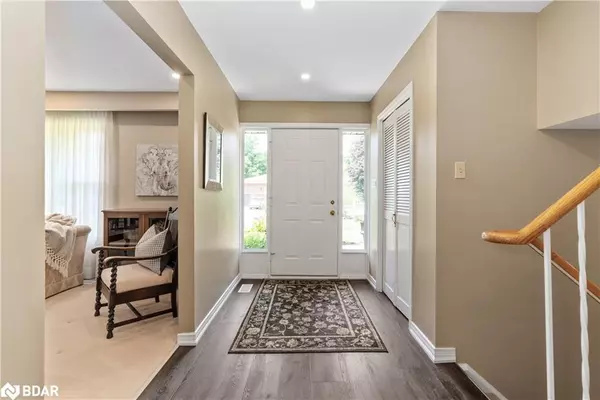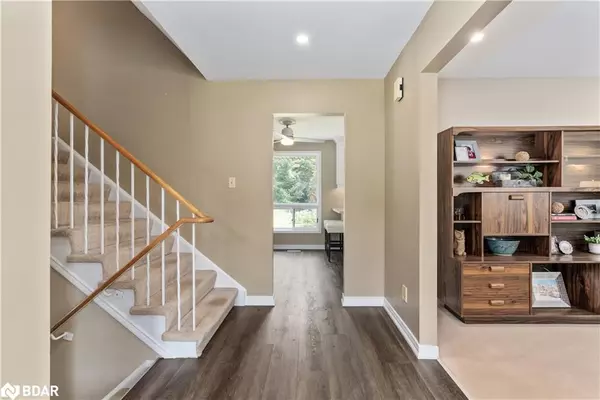$1,160,000
$1,189,000
2.4%For more information regarding the value of a property, please contact us for a free consultation.
13 Cardinal Crescent Midhurst, ON L9X 0R1
4 Beds
3 Baths
2,085 SqFt
Key Details
Sold Price $1,160,000
Property Type Single Family Home
Sub Type Single Family Residence
Listing Status Sold
Purchase Type For Sale
Square Footage 2,085 sqft
Price per Sqft $556
MLS Listing ID 40627859
Sold Date 08/21/24
Style Sidesplit
Bedrooms 4
Full Baths 2
Half Baths 1
Abv Grd Liv Area 2,685
Originating Board Barrie
Year Built 1981
Annual Tax Amount $4,074
Property Description
Nestled on a family-friendly crescent with virtually no traffic, this Midhurst home is the one you've been searching for. The backyard is a private oasis, featuring an 18x36 ft in-ground pool surrounded by beautiful landscaping and a tree-lined backdrop, providing amazing privacy.
This spacious sidesplit home is designed for family living, offering multiple areas for everyone to enjoy. With 4 bedrooms above grade—3 on the upper split and 1 on the main level—there's plenty of room for everyone. The primary bedroom is a true retreat, boasting a full ensuite and a walk-in closet.
The heart of the home, the newly renovated modern kitchen, shines with quartz counters and is ready for family meals and entertaining. And with both separate living and family room spaces, you will have all the space your family needs.
Wait, you need more? Ok, the newly finished basement rec room and additional bonus room provide extra space for a cozy movie night, hobbies, and extra storage.
The garage features inside entry to a convenient mudroom/laundry room, making everyday life a breeze. And don't miss the built-in irrigation system, helping you maintain a healthy lawn with ease.
This home is a rare find, offering privacy, space, and modern amenities—all in an unbeatable location. Don't miss your chance to see it for yourself!
Location
Province ON
County Simcoe County
Area Springwater
Zoning RG
Direction St Vincent > Cedar Creek > Willow Landing > Cardinal
Rooms
Other Rooms Shed(s)
Basement Partial, Finished
Kitchen 1
Interior
Interior Features Central Vacuum
Heating Forced Air, Natural Gas
Cooling Central Air
Fireplaces Number 1
Fireplace Yes
Appliance Water Heater, Dishwasher, Dryer, Microwave, Refrigerator, Stove, Washer
Laundry Main Level
Exterior
Exterior Feature Landscaped
Parking Features Attached Garage, Garage Door Opener, Asphalt
Garage Spaces 2.0
Pool In Ground
Roof Type Asphalt Shing
Porch Patio
Lot Frontage 107.36
Lot Depth 140.0
Garage Yes
Building
Lot Description Urban, Rectangular, Near Golf Course, Hospital, Library, Park, Place of Worship, Playground Nearby, Quiet Area, Rec./Community Centre, Regional Mall, Schools, Shopping Nearby, Trails
Faces St Vincent > Cedar Creek > Willow Landing > Cardinal
Foundation Block
Sewer Septic Tank
Water Municipal
Architectural Style Sidesplit
Structure Type Brick,Vinyl Siding
New Construction No
Schools
Elementary Schools Forest Hill
Others
Senior Community false
Tax ID 588540044
Ownership Freehold/None
Read Less
Want to know what your home might be worth? Contact us for a FREE valuation!

Our team is ready to help you sell your home for the highest possible price ASAP

GET MORE INFORMATION





