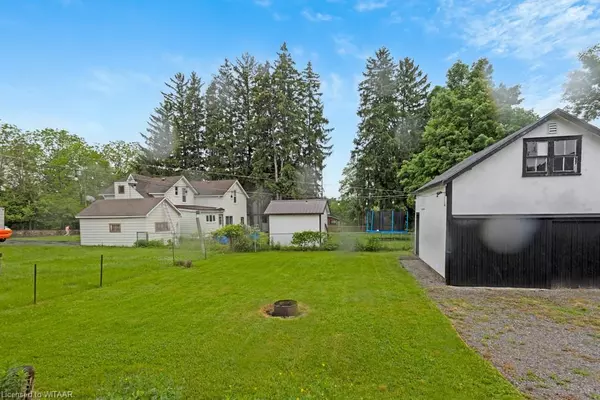$547,500
$574,900
4.8%For more information regarding the value of a property, please contact us for a free consultation.
272 Norfolk Avenue Delhi, ON N4B 2N3
7 Beds
3 Baths
1,317 SqFt
Key Details
Sold Price $547,500
Property Type Multi-Family
Sub Type Duplex Up/Down
Listing Status Sold
Purchase Type For Sale
Square Footage 1,317 sqft
Price per Sqft $415
MLS Listing ID 40590256
Sold Date 08/21/24
Bedrooms 7
Abv Grd Liv Area 1,317
Originating Board Woodstock-Ingersoll Tillsonburg
Year Built 1939
Annual Tax Amount $2,448
Property Description
This well-maintained up-down duplex offers an excellent investment with a projected 10% cap rate. This property features a three car wide driveway with plenty of free on street parking, two hydro meters, two water meters, newer vinyl windows throughout, newer plumbing and electrical. Upstairs unit with 3 bedrooms, kitchen, full bath and in-unit laundry, a main floor unit with 3 bedrooms, a kitchen, full bath room and laundry. The main floor also comes with a basement in-law suite with a separate entrance, the basement suite features 8ft ceilings, 1 bedroom, full kitchen and in-suite laundry. Additionally, there's a rentable garage with a second story loft on the property for extra income. Currently owner-occupied, vacant possession will not be an issue at closing. This versatile property is ideal for generating rental income while living in one unit or maximizing returns by leasing all units. Call today for more information.
Location
Province ON
County Norfolk
Area Delhi
Zoning R1-A
Direction From Highway 3 turn south onto Western Ave, then turn left onto Norfolk Ave.
Rooms
Basement Full, Partially Finished
Kitchen 0
Interior
Interior Features Separate Hydro Meters
Heating Baseboard, Forced Air, Natural Gas
Cooling Central Air, Other
Fireplace No
Appliance Dryer, Refrigerator, Stove, Washer
Laundry None
Exterior
Exterior Feature Landscaped
Parking Features Detached Garage
Garage Spaces 2.0
Fence Fence - Partial
Roof Type Asphalt Shing
Porch Deck
Lot Frontage 58.83
Lot Depth 124.33
Garage Yes
Building
Lot Description Rectangular, City Lot, Library, Park, Place of Worship, Quiet Area, Schools, Shopping Nearby
Faces From Highway 3 turn south onto Western Ave, then turn left onto Norfolk Ave.
Story 2
Foundation Concrete Block
Sewer Sewer (Municipal)
Water Municipal
Level or Stories 2
Structure Type Vinyl Siding
New Construction No
Schools
Elementary Schools Delhi Ps; St Frances Cabrini Cs
High Schools Delhi District Ss; Holy Trinity Chs
Others
Senior Community false
Tax ID 501590170
Ownership Freehold/None
Read Less
Want to know what your home might be worth? Contact us for a FREE valuation!

Our team is ready to help you sell your home for the highest possible price ASAP

GET MORE INFORMATION





