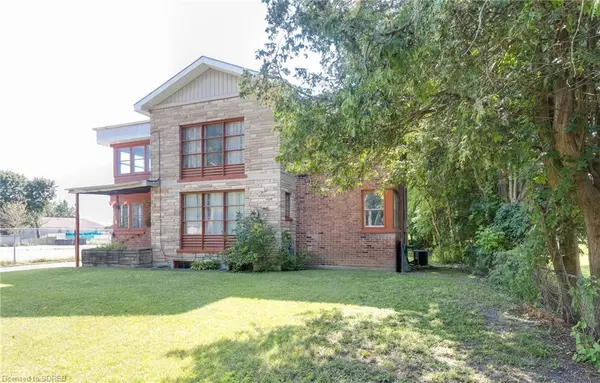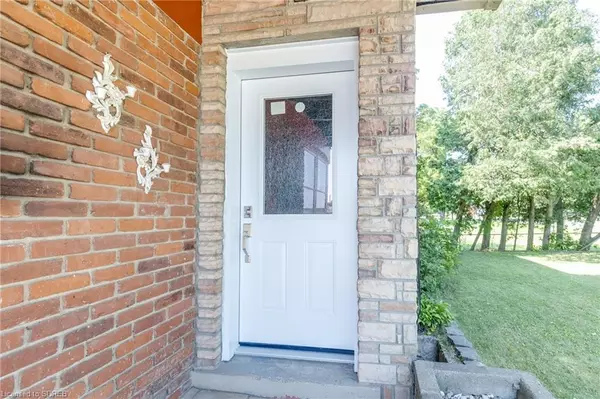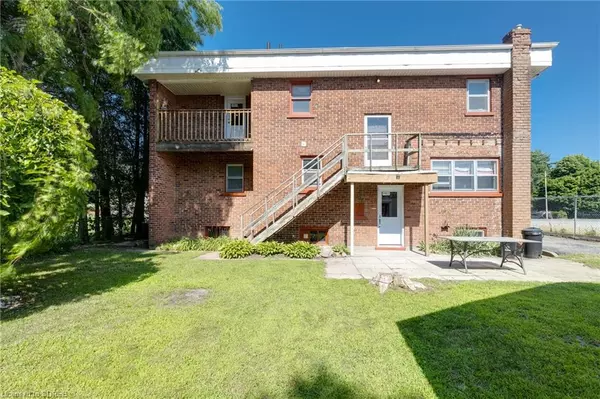$460,000
$494,900
7.1%For more information regarding the value of a property, please contact us for a free consultation.
718 James Street Delhi, ON N4B 2C8
3 Beds
2 Baths
1,744 SqFt
Key Details
Sold Price $460,000
Property Type Single Family Home
Sub Type Single Family Residence
Listing Status Sold
Purchase Type For Sale
Square Footage 1,744 sqft
Price per Sqft $263
MLS Listing ID 40618693
Sold Date 08/21/24
Style Two Story
Bedrooms 3
Full Baths 2
Abv Grd Liv Area 2,616
Originating Board Simcoe
Year Built 1952
Annual Tax Amount $2,685
Property Description
Welcome to 718 James Street, Delhi, Ontario! This 2-story brick home provides over 2,600 square feet of living space, featuring 3 bedrooms, 2 full bathrooms, and 2 kitchens. Ideal for large families or as an income property.
The home boasts large windows that fill the space with natural light. It includes a mix of carpet, vinyl, and laminate flooring, and all appliances are included. The secondary access to the upper level makes it perfect for separate living quarters.
The spacious backyard with mature trees is great for outdoor activities. The large detached garage offers ample space for a workshop, with a second level for storage or a personal retreat.
Located close to shopping, beaches, parks, and schools, this home combines convenience with potential. With a bit of your personal touch and vision, this property can truly shine. Perfect for first-time buyers, families, or investors.
Don't miss out on this fantastic opportunity! Schedule your viewing today before it's gone.
Location
Province ON
County Norfolk
Area Delhi
Zoning CS
Direction West Hwy 3 to Delhi. Property is located on Left side of HWY 3
Rooms
Other Rooms Workshop
Basement Full, Partially Finished
Kitchen 2
Interior
Heating Forced Air, Natural Gas, Gas Hot Water
Cooling Central Air
Fireplace No
Window Features Window Coverings
Appliance Water Heater, Dryer, Range Hood, Refrigerator, Stove, Washer
Laundry In Basement
Exterior
Exterior Feature Balcony
Parking Features Detached Garage, Asphalt
Garage Spaces 2.0
Utilities Available Cable Connected, Cell Service, Electricity Connected, Fibre Optics, High Speed Internet Avail, Natural Gas Connected, Recycling Pickup, Street Lights, Phone Connected
Roof Type Asphalt Shing,Shingle
Porch Deck, Porch
Lot Frontage 62.0
Lot Depth 143.0
Garage Yes
Building
Lot Description Urban, Business Centre, Library, Park, Place of Worship, Playground Nearby, Rec./Community Centre, School Bus Route, Schools, Shopping Nearby, Trails
Faces West Hwy 3 to Delhi. Property is located on Left side of HWY 3
Foundation Concrete Block
Sewer Sewer (Municipal)
Water Municipal
Architectural Style Two Story
Structure Type Block,Shingle Siding
New Construction No
Others
Senior Community false
Tax ID 501650163
Ownership Freehold/None
Read Less
Want to know what your home might be worth? Contact us for a FREE valuation!

Our team is ready to help you sell your home for the highest possible price ASAP

GET MORE INFORMATION





