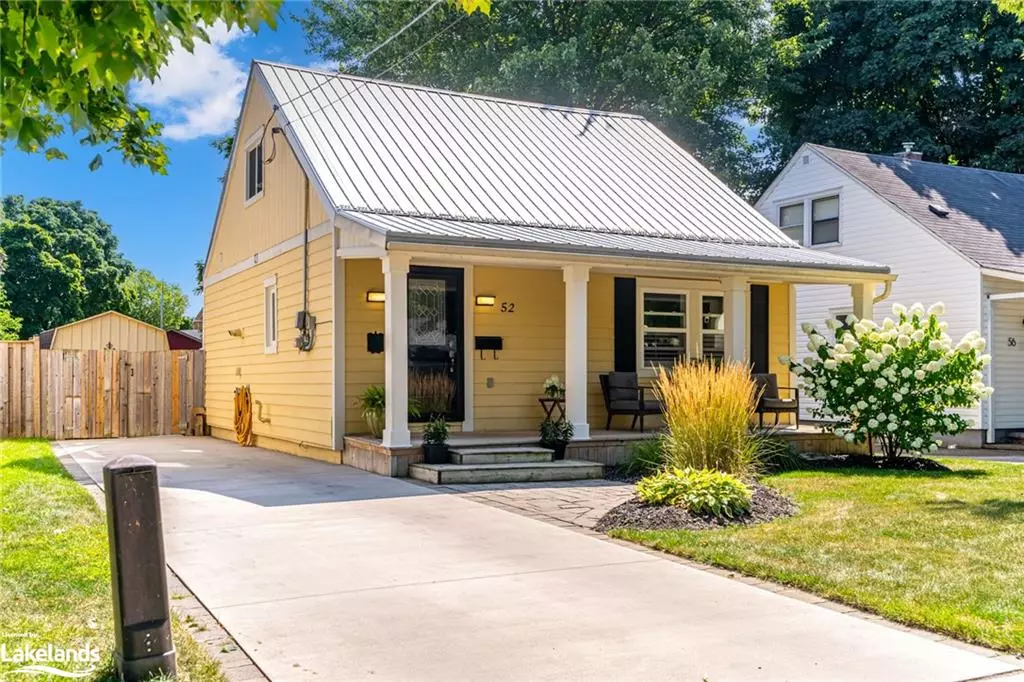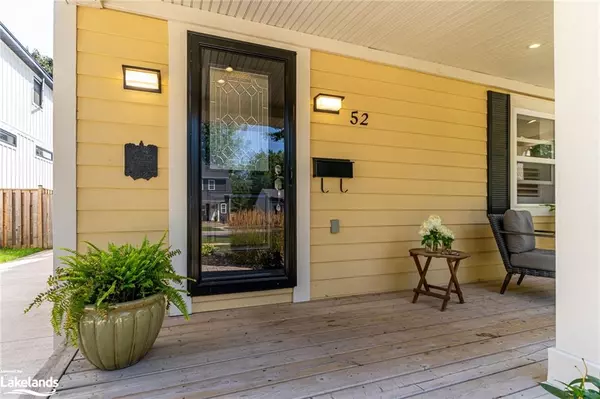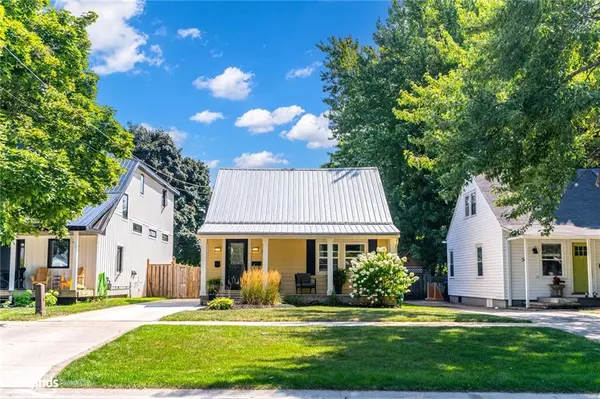$800,000
$779,722
2.6%For more information regarding the value of a property, please contact us for a free consultation.
52 Seventh Street Collingwood, ON L9Y 2A7
3 Beds
2 Baths
1,108 SqFt
Key Details
Sold Price $800,000
Property Type Single Family Home
Sub Type Single Family Residence
Listing Status Sold
Purchase Type For Sale
Square Footage 1,108 sqft
Price per Sqft $722
MLS Listing ID 40634065
Sold Date 08/19/24
Style Two Story
Bedrooms 3
Full Baths 1
Half Baths 1
Abv Grd Liv Area 1,108
Originating Board The Lakelands
Annual Tax Amount $3,331
Property Description
Imagine living in the heart of downtown Collingwood, where everything you need is just steps away. This charming residence offers a prime location, with the town's best shops, restaurants, workout studios, and trail systems for walking and biking all within easy reach. Plus, the town’s public transit system is just around the corner, making travel a breeze. Sitting on a spacious 40 x 160 lot, this property boasts a beautiful, fenced backyard that provides plenty of green space for relaxation and recreation. Enjoy the outdoors with a storage shed and a back deck that features a newly installed awning (2021), perfect for shaded enjoyment. Inside, the home is filled with natural light from large windows adorned with new California shutters (2021). The main floor features a primary bedroom for easy accessibility, a full bathroom, a spacious living room with an electric fireplace and an inviting dining area with a sliding door leading to the back deck. Upstairs, you’ll find a convenient half bath and two additional bedrooms, along with extra storage space.
The covered front porch is an ideal spot to unwind and watch the vibrant downtown scene unfold or engage with friendly neighbors. Recent upgrades include a new driveway (2021), a new steel roof (2021), and a new AC unit (2022), ensuring comfort and peace of mind. Whether you're a starter family, retirees, or seeking a weekend getaway retreat, this home offers the perfect blend of convenience, charm, and modern updates.
Location
Province ON
County Simcoe County
Area Collingwood
Zoning R2
Direction HURONTARIO STREET SOUTH TO SEVENTH TO SIGN
Rooms
Other Rooms Shed(s)
Basement Crawl Space, Unfinished
Kitchen 1
Interior
Interior Features Central Vacuum
Heating Forced Air, Natural Gas
Cooling Central Air
Fireplaces Number 1
Fireplaces Type Electric, Family Room
Fireplace Yes
Window Features Window Coverings
Appliance Dishwasher, Dryer, Refrigerator, Stove, Washer
Laundry Main Level
Exterior
Exterior Feature Awning(s), Landscaped, Privacy, Private Entrance, Storage Buildings, Year Round Living
Parking Features Concrete
Utilities Available Cable Connected, Electricity Connected, Garbage/Sanitary Collection, High Speed Internet Avail, Natural Gas Connected, Recycling Pickup, Street Lights, Phone Connected
View Y/N true
View Downtown
Roof Type Metal
Street Surface Paved
Porch Deck, Porch
Lot Frontage 40.03
Lot Depth 159.94
Garage No
Building
Lot Description Urban, Rectangular, Ample Parking, Beach, Campground, Dog Park, City Lot, Near Golf Course, Hospital, Landscaped, Public Transit, Schools, Shopping Nearby, Skiing, Trails
Faces HURONTARIO STREET SOUTH TO SEVENTH TO SIGN
Foundation Block
Sewer Sewer (Municipal)
Water Municipal
Architectural Style Two Story
Structure Type Wood Siding
New Construction No
Others
Senior Community false
Tax ID 582780154
Ownership Freehold/None
Read Less
Want to know what your home might be worth? Contact us for a FREE valuation!

Our team is ready to help you sell your home for the highest possible price ASAP

GET MORE INFORMATION





