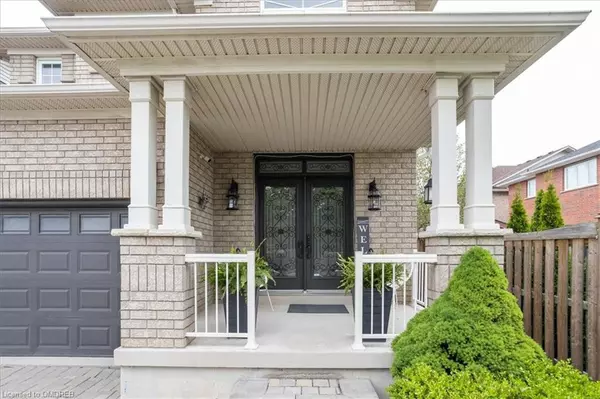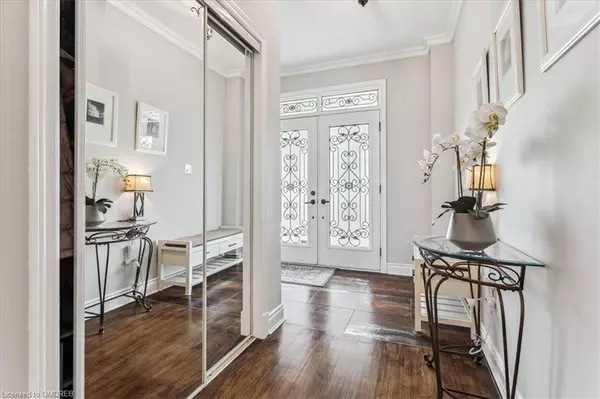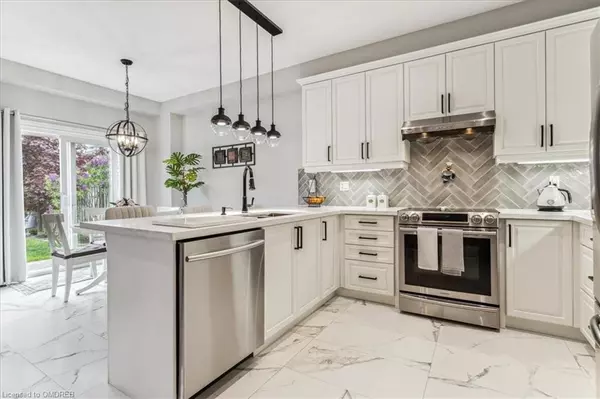$1,315,000
$1,350,000
2.6%For more information regarding the value of a property, please contact us for a free consultation.
499 Willmott Crescent Milton, ON L9T 6P1
4 Beds
4 Baths
2,113 SqFt
Key Details
Sold Price $1,315,000
Property Type Single Family Home
Sub Type Single Family Residence
Listing Status Sold
Purchase Type For Sale
Square Footage 2,113 sqft
Price per Sqft $622
MLS Listing ID 40632792
Sold Date 08/17/24
Style Two Story
Bedrooms 4
Full Baths 2
Half Baths 2
Abv Grd Liv Area 2,113
Originating Board Oakville
Annual Tax Amount $4,831
Property Description
Desirable Clarke neighbourhood of Milton, Stunning fully renovated 4 bedroom home with high-end upgrades from top to bottom. This fantastic property boasts a modern, open-concept fully renovated kitchen with S/S appliances and a walkout to a premium-sized, beautifully landscaped backyard featuring a gazebo, shed, and an entertainers patterned concrete deck.Enjoy hardwood floors on the main, second level and stairs, complimented by pot lights creating a bright and welcoming atmosphere. The living room showcases a beautiful gas fireplace with a gorgeous mantle, perfect for cozy evenings.The primary bedroom features a 5 piece ensuite, large walk-in closet, offering ample storage space. Upstairs, convenient second-floor laundry. The newly renovated bathrooms throughout the home add a touch of luxury.The fully finished basement, with laminate flooring, includes a wet bar, ideal for entertaining guests. This home also includes a double car garage, providing ample parking and storage. True pride of ownership is evident throughout this home. This gem wont last long don't miss your chance to own this incredible property!
Location
Province ON
County Halton
Area 2 - Milton
Zoning RMD1*35
Direction Thompson to Laurier to Willmott
Rooms
Basement Full, Finished
Kitchen 1
Interior
Interior Features Central Vacuum, Auto Garage Door Remote(s), Ceiling Fan(s), Wet Bar
Heating Fireplace-Gas, Forced Air
Cooling Central Air
Fireplace Yes
Window Features Window Coverings
Appliance Bar Fridge, Dishwasher, Dryer, Microwave, Range Hood, Refrigerator, Stove, Washer
Exterior
Parking Features Attached Garage, Garage Door Opener
Garage Spaces 2.0
Waterfront Description Access to Water
Roof Type Shingle
Lot Frontage 36.09
Lot Depth 112.53
Garage Yes
Building
Lot Description Urban, Park, Playground Nearby, Public Transit
Faces Thompson to Laurier to Willmott
Foundation Unknown
Sewer Sewer (Municipal)
Water Municipal
Architectural Style Two Story
Structure Type Aluminum Siding,Brick
New Construction No
Others
Senior Community false
Tax ID 250741067
Ownership Freehold/None
Read Less
Want to know what your home might be worth? Contact us for a FREE valuation!

Our team is ready to help you sell your home for the highest possible price ASAP

GET MORE INFORMATION





