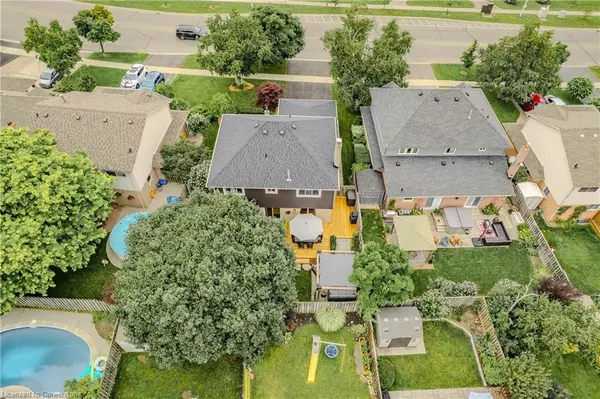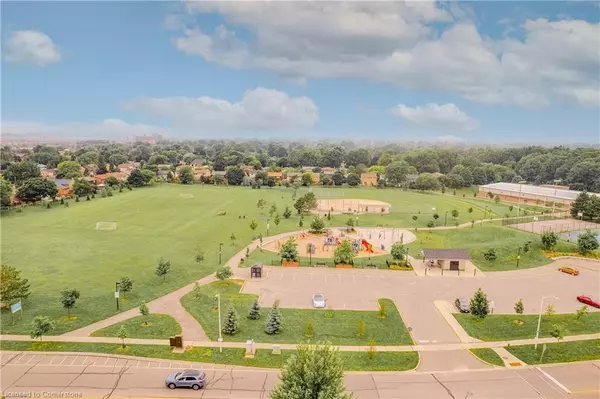$1,300,000
$1,400,000
7.1%For more information regarding the value of a property, please contact us for a free consultation.
140 Laurier Avenue Milton, ON L9T 4S2
5 Beds
4 Baths
2,074 SqFt
Key Details
Sold Price $1,300,000
Property Type Single Family Home
Sub Type Single Family Residence
Listing Status Sold
Purchase Type For Sale
Square Footage 2,074 sqft
Price per Sqft $626
MLS Listing ID 40627211
Sold Date 08/18/24
Style Two Story
Bedrooms 5
Full Baths 3
Half Baths 1
Abv Grd Liv Area 3,046
Originating Board Mississauga
Year Built 1981
Annual Tax Amount $4,854
Property Description
Welcome Home! You have found a rare gem in the heart of Old Milton! This fully detached home offers everything you and your growing family could ask for and more! With 5 total bedrooms, this home has room to grow and offer everyone their own little space to call their own. Step back in time in Old Milton with amazing, friendly neighbours; a full park, splash pad, soccer field and basketball courts literally across the street; not to mention your home offers the ability to walk your little ones to school! For those chilly winter nights, enjoy your wood burning fireplace in the living room that's great for a nice cuddle! Check out these upgrades: 2017- Kitchen was completely redone to be an entertainers dream with a 8ft island large enough for the entire family offering seating on both sides, waterfall quartz countertops, custom solid wood cabinetry throughout, new stainless steel appliances, marble backsplash, wine fridge for those those talks that last into the night, hardwood floors, under valance lighting and much more. Also in 2017, the basement was upgraded throughout with the addition of a wet bar, hardwood flooring, solid wood custom cabinetry and pot lights. New roof in 2018, new insulation in 2019, new garage door 2021, complete backyard overhaul in 2022, with a new deck completed in 2024. Minutes from downtown Milton, shopping, the 401, 407, etc. Everything you could ask for in a your new home is waiting, take a look today and fall in love!
Location
Province ON
County Halton
Area 2 - Milton
Zoning Residential
Direction Farmstead and Derry
Rooms
Basement Full, Finished
Kitchen 1
Interior
Interior Features Auto Garage Door Remote(s)
Heating Forced Air, Natural Gas
Cooling Central Air
Fireplaces Number 1
Fireplace Yes
Appliance Dishwasher, Dryer, Gas Stove, Range Hood, Refrigerator, Washer
Exterior
Parking Features Attached Garage, Garage Door Opener
Garage Spaces 2.0
Roof Type Shingle
Lot Frontage 48.32
Lot Depth 108.77
Garage Yes
Building
Lot Description Urban, Near Golf Course, Hospital, Park, Public Transit, Schools
Faces Farmstead and Derry
Foundation Poured Concrete
Sewer Sewer (Municipal)
Water Municipal
Architectural Style Two Story
Structure Type Brick
New Construction No
Others
Senior Community false
Tax ID 249600080
Ownership Freehold/None
Read Less
Want to know what your home might be worth? Contact us for a FREE valuation!

Our team is ready to help you sell your home for the highest possible price ASAP

GET MORE INFORMATION





