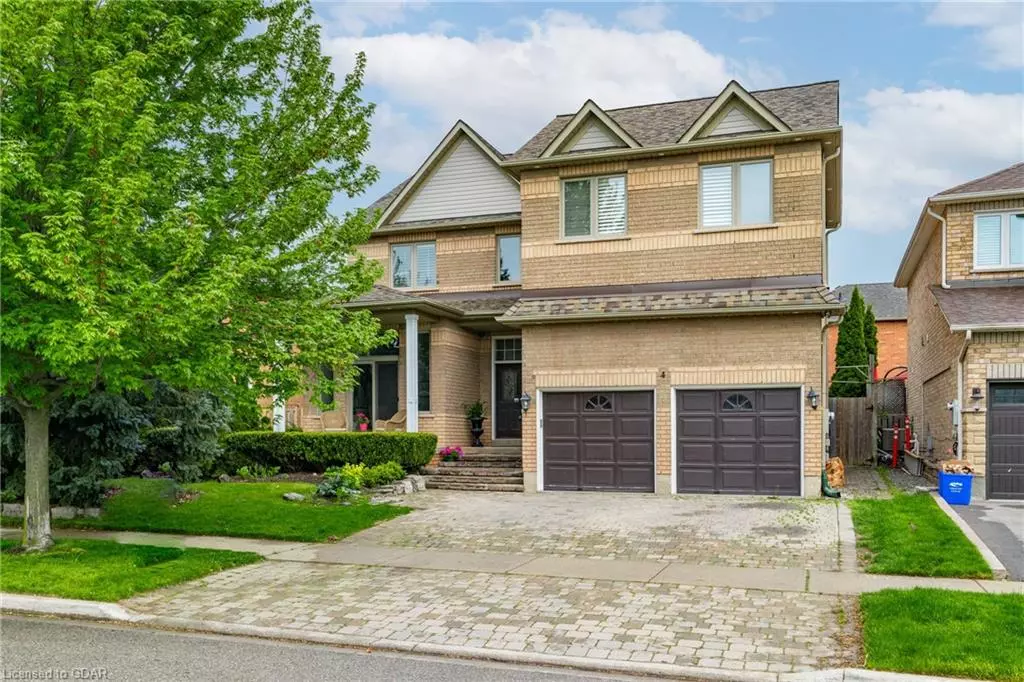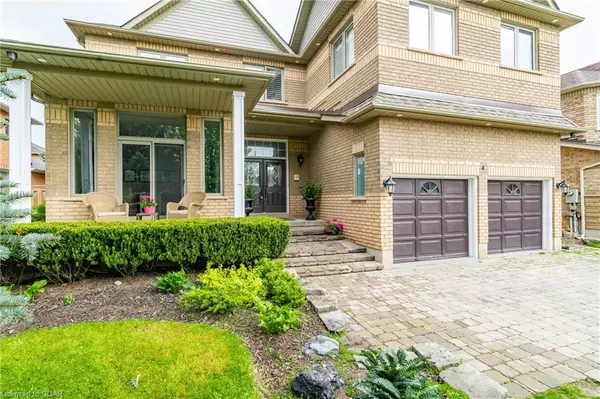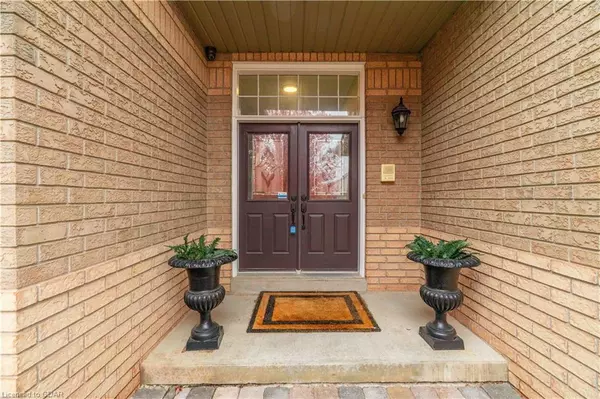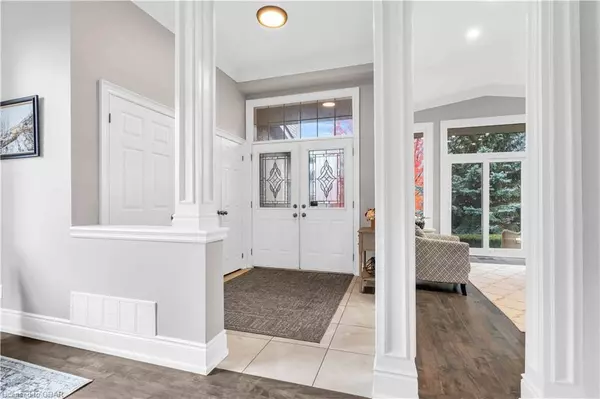$1,440,000
$1,549,999
7.1%For more information regarding the value of a property, please contact us for a free consultation.
4 Munro Circle Georgetown, ON L7G 6A1
6 Beds
5 Baths
3,010 SqFt
Key Details
Sold Price $1,440,000
Property Type Single Family Home
Sub Type Single Family Residence
Listing Status Sold
Purchase Type For Sale
Square Footage 3,010 sqft
Price per Sqft $478
MLS Listing ID 40625262
Sold Date 08/18/24
Style Two Story
Bedrooms 6
Full Baths 5
Abv Grd Liv Area 3,700
Originating Board Guelph & District
Annual Tax Amount $6,182
Property Description
Welcome to 4 Munro Circle in the highly sought after Halton Hills community of Georgetown! This stunning detached home boasts 6 Bedrooms, 5 FULL bathrooms, and over 3600 Square feet of beautifully updated finishes, including a fully finished basement. You will not find a better home for this price that has this amount of square footage, not to mention, 10-12 Foot high ceilings throughout, brand new large picture windows done last year, updated pot lights and a separate entrance leading to a nanny suite with its very own 4 piece Bathroom, perfect for multi generational living. 4 Munro Circle features three separate outdoor spaces to relax in, the nicely landscaped backyard, side patio with fire pit and couches, and a quaint front patio off the main floor office. This home is a show stopper and you will fall in love the minute you walk in. Located on a quiet cull de sac within minutes of the hospital, several prestigious schools, grocery stores, country club, golf course, fire hall, police station and quick access to the highway. The location couldn't get any better. Book your showing today!
Location
Province ON
County Halton
Area 3 - Halton Hills
Zoning LDR1-2
Direction Princess Anne to Atwood to Munro
Rooms
Basement Full, Finished
Kitchen 1
Interior
Interior Features Central Vacuum, Built-In Appliances, Ceiling Fan(s), In-Law Floorplan, Other
Heating Forced Air
Cooling Central Air
Fireplace No
Window Features Window Coverings
Appliance Water Heater, Water Softener, Dishwasher, Dryer, Microwave, Refrigerator, Stove, Washer
Laundry Laundry Room, Main Level
Exterior
Parking Features Attached Garage
Garage Spaces 2.0
Roof Type Asphalt Shing
Lot Frontage 50.0
Lot Depth 105.0
Garage Yes
Building
Lot Description Urban, Airport, Ample Parking, Cul-De-Sac, Dog Park, City Lot, Near Golf Course, Greenbelt, Highway Access, Hospital, Landscaped, Library, Park, Place of Worship, Playground Nearby, Public Parking, Public Transit, Quiet Area, Rec./Community Centre, School Bus Route, Schools, Shopping Nearby, Trails
Faces Princess Anne to Atwood to Munro
Foundation Poured Concrete
Sewer Sewer (Municipal)
Water Municipal
Architectural Style Two Story
Structure Type Brick
New Construction No
Others
Senior Community false
Tax ID 250320491
Ownership Freehold/None
Read Less
Want to know what your home might be worth? Contact us for a FREE valuation!

Our team is ready to help you sell your home for the highest possible price ASAP

GET MORE INFORMATION





