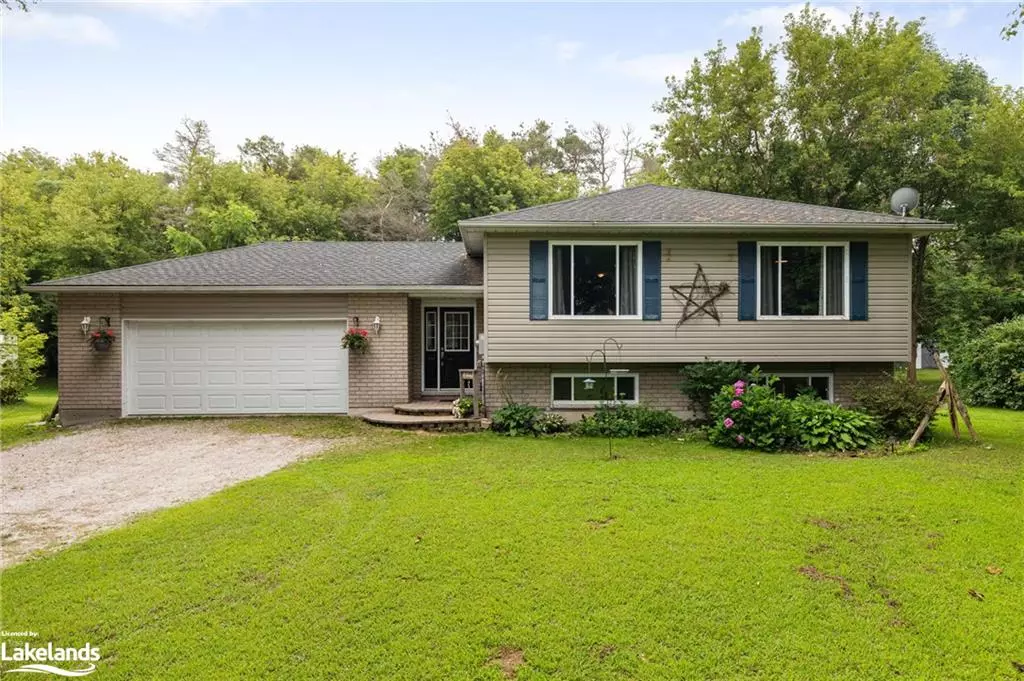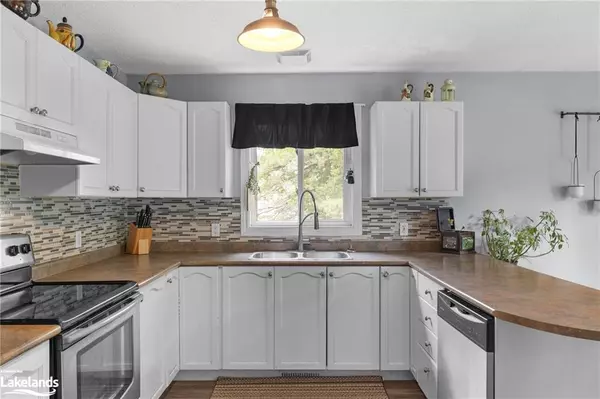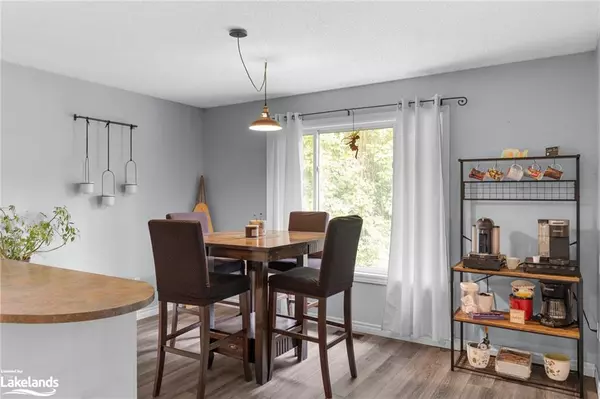$682,000
$695,000
1.9%For more information regarding the value of a property, please contact us for a free consultation.
4401 Concession 11 Ramara, ON L3V 0L7
4 Beds
2 Baths
1,217 SqFt
Key Details
Sold Price $682,000
Property Type Single Family Home
Sub Type Single Family Residence
Listing Status Sold
Purchase Type For Sale
Square Footage 1,217 sqft
Price per Sqft $560
MLS Listing ID 40630281
Sold Date 08/16/24
Style Bungalow Raised
Bedrooms 4
Full Baths 2
Abv Grd Liv Area 2,240
Originating Board The Lakelands
Year Built 2003
Annual Tax Amount $2,820
Property Description
Wonderful Area! Enjoy Country Living Close To Town! 4 beds & 2 baths in this Raised Bungalow with more than 2,200 sq ft of finished space. Very comfortable and clean - perfect family home or first time home buyers (or investors!). Great layout and open concept kitchen / dining area. Main Floor Laundry for convenience. Mature Trees in this private backyard with a deck and patio. Lovely water feature in the backyard! More than half an acre so you have space to spread out! Access your deck directly out the back door. In-Law potential if you need to ensure your next home is budget friendly or need space for friends or family or want to work from home! Attached garage 24 ft x 21 ft. Close To Lake Simcoe & Lake Couchiching, local amenities, schools and recreation. This is the home, property and lifestyle you have been waiting for!
Location
Province ON
County Simcoe County
Area Ramara
Zoning VR4
Direction Take Hwy 12 South and turn Left onto Concession Rd 11, House is on the right
Rooms
Basement Full, Finished
Kitchen 1
Interior
Interior Features High Speed Internet
Heating Natural Gas
Cooling Central Air
Fireplace No
Window Features Window Coverings
Appliance Water Heater Owned, Dishwasher, Dryer, Refrigerator, Washer
Laundry Main Level
Exterior
Exterior Feature Canopy, Landscaped, Privacy
Parking Features Attached Garage, Built-In
Garage Spaces 2.0
Utilities Available Cable Connected, Garbage/Sanitary Collection, Natural Gas Connected, Recycling Pickup, Phone Connected
View Y/N true
View Trees/Woods
Roof Type Asphalt Shing
Porch Deck, Porch
Lot Frontage 199.95
Lot Depth 119.5
Garage Yes
Building
Lot Description Rural, Beach, Campground, Highway Access, Library, Marina, Park, Place of Worship, Quiet Area, Rec./Community Centre, School Bus Route, Schools
Faces Take Hwy 12 South and turn Left onto Concession Rd 11, House is on the right
Foundation Unknown
Sewer Septic Tank
Water Drilled Well
Architectural Style Bungalow Raised
Structure Type Vinyl Siding
New Construction No
Schools
Elementary Schools Uptergrove
High Schools Twin Lakes, Patrick Fogarty
Others
Senior Community false
Tax ID 586940165
Ownership Freehold/None
Read Less
Want to know what your home might be worth? Contact us for a FREE valuation!

Our team is ready to help you sell your home for the highest possible price ASAP

GET MORE INFORMATION





