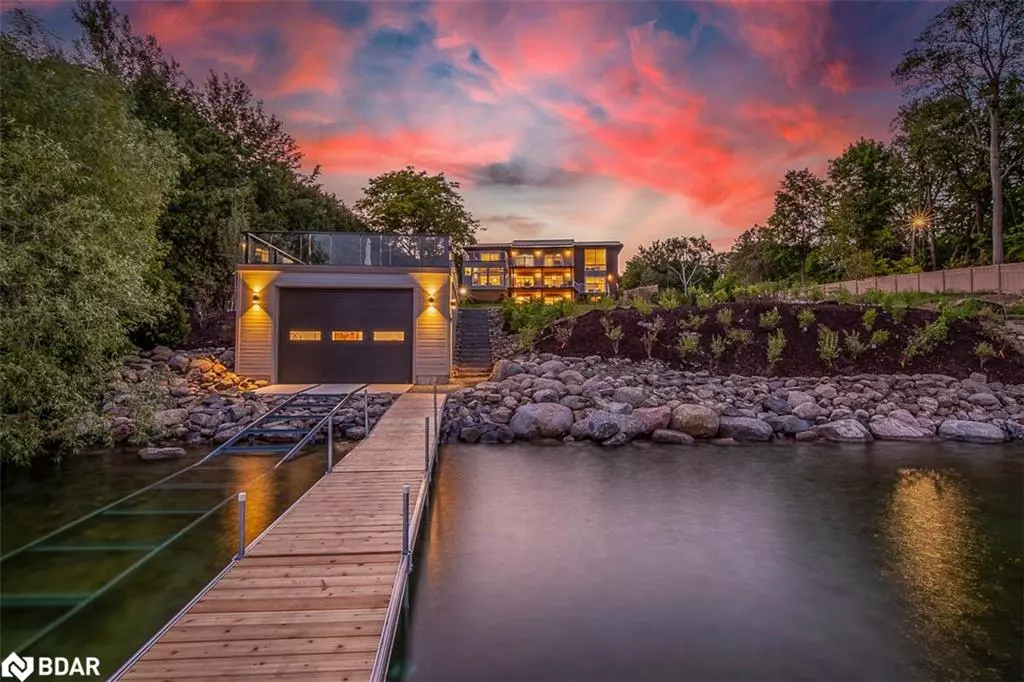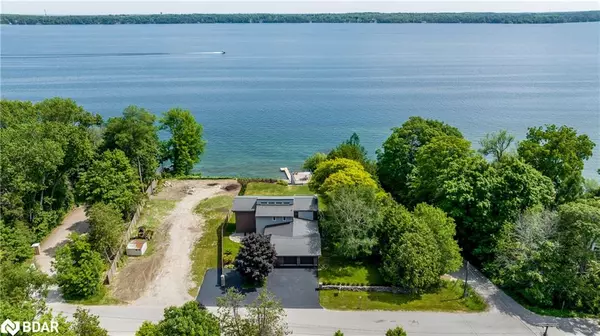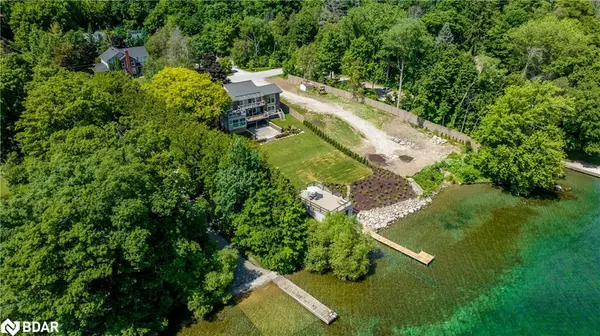$2,450,000
$2,699,000
9.2%For more information regarding the value of a property, please contact us for a free consultation.
31 Bay Street Oro-medonte, ON L0L 2L0
3 Beds
4 Baths
2,743 SqFt
Key Details
Sold Price $2,450,000
Property Type Single Family Home
Sub Type Single Family Residence
Listing Status Sold
Purchase Type For Sale
Square Footage 2,743 sqft
Price per Sqft $893
MLS Listing ID 40577409
Sold Date 08/16/24
Style Two Story
Bedrooms 3
Full Baths 3
Half Baths 1
Abv Grd Liv Area 3,773
Originating Board Barrie
Year Built 1973
Annual Tax Amount $12,111
Property Sub-Type Single Family Residence
Property Description
Welcome to 31 Bay St. nestled in the picturesque enclave of Shanty Bay on Lake Simcoe. This recently renovated residence exudes charm, offering over 3600 square feet of meticulously crafted living space. With 3 spacious bedrooms, a versatile den for home office or study zone, and 4 luxuriously appointed bathrooms, every corner of this custom home is a testament to refined waterfront living. Step inside to discover a seamless fusion of modern elegance and timeless comfort. From the soaring ceilings to the gleaming hardwood floors, every detail has been thoughtfully curated to create an atmosphere of sophistication - all focused on the dynamic view! From the moment you arrive, your gaze will be drawn to the panoramic water vistas. Sunlight dances through oversized windows, casting a warm glow upon the interior and framing breathtaking views of Lake Simcoe. Experience the tranquility of lakeside living, where every day begins and ends with the soothing rhythm of the water. Truly a serene setting, this haven of relaxation is just a brief 10-minute drive from the vibrant city of Barrie and the Royal Victoria Hospital regional care centre. For those craving the excitement of urban life, the bustling energy of the GTA is less than an hour to the south! Outside, a sprawling backyard beckons, offering ample space for leisure and recreation. Imagine lazy summer days lounging at your private shoreline, or evenings spent entertaining guests against the backdrop of a spectacular sunset. New dry boathouse awaits your aquatic adventures, while nearly 100 feet of prime waterfrontage ensures endless opportunities for exploration and enjoyment. This extraordinary property has been thoughtfully updated and meticulously maintained, ensuring a turnkey lifestyle for the discerning buyer. A comprehensive list of upgrades and further details is available. Embrace the joys of lakeside luxury at 31 Bay Street in Shanty Bay - your personal waterfront sanctuary awaits.
Location
Province ON
County Simcoe County
Area Oro-Medonte
Zoning RG
Direction Ridge Road / Line 2 S / Bay Street * 170.51 ft x 63.93 ft x 119.20 ft x 241.87 ft x 39.55 ft x 30.19 ft x 21.29 ft
Rooms
Other Rooms Dry Boathouse - Single, Other
Basement Separate Entrance, Walk-Out Access, Full, Finished
Kitchen 1
Interior
Interior Features Auto Garage Door Remote(s), Sauna
Heating Forced Air, Natural Gas
Cooling Central Air
Fireplaces Type Gas
Fireplace Yes
Window Features Window Coverings
Appliance Built-in Microwave, Dishwasher, Dryer, Gas Oven/Range, Gas Stove, Hot Water Tank Owned, Refrigerator, Washer
Laundry In-Suite
Exterior
Exterior Feature Balcony, Landscaped, Privacy, Year Round Living
Parking Features Attached Garage, Garage Door Opener
Garage Spaces 2.0
Utilities Available Cable Available, Electricity Connected, Garbage/Sanitary Collection, Natural Gas Connected, Recycling Pickup, Phone Available
Waterfront Description Lake,Direct Waterfront,South,Stairs to Waterfront,Access to Water,Lake Privileges
View Y/N true
View Bay, Clear, Lake, Panoramic, Water
Roof Type Asphalt Shing
Porch Patio, Porch
Lot Frontage 65.47
Lot Depth 234.43
Garage Yes
Building
Lot Description Rural, Irregular Lot, Greenbelt, Hospital, Landscaped, Open Spaces, Park, Playground Nearby, Quiet Area, Rec./Community Centre, School Bus Route, Schools, Shopping Nearby, Trails
Faces Ridge Road / Line 2 S / Bay Street * 170.51 ft x 63.93 ft x 119.20 ft x 241.87 ft x 39.55 ft x 30.19 ft x 21.29 ft
Foundation Concrete Perimeter
Sewer Septic Tank
Water Well
Architectural Style Two Story
Structure Type Wood Siding
New Construction No
Others
Senior Community false
Tax ID 585560194
Ownership Freehold/None
Read Less
Want to know what your home might be worth? Contact us for a FREE valuation!

Our team is ready to help you sell your home for the highest possible price ASAP
GET MORE INFORMATION





