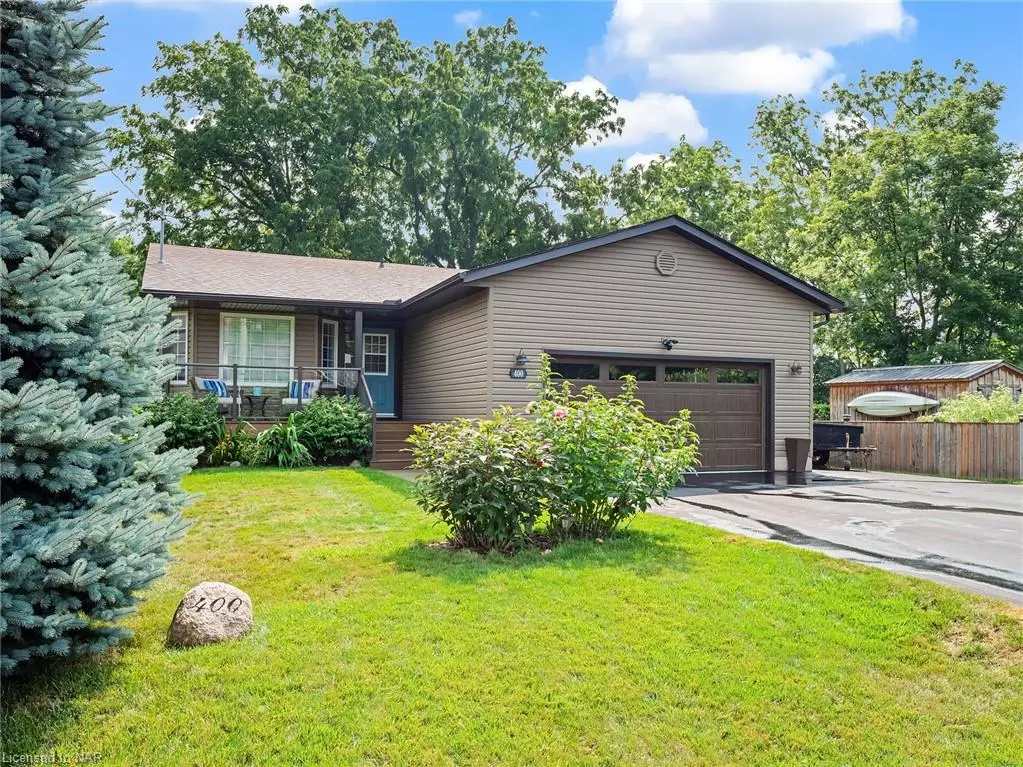$700,000
$709,900
1.4%For more information regarding the value of a property, please contact us for a free consultation.
400 North Mill Street Ridgeway, ON L0S 1N0
3 Beds
3 Baths
1,150 SqFt
Key Details
Sold Price $700,000
Property Type Single Family Home
Sub Type Single Family Residence
Listing Status Sold
Purchase Type For Sale
Square Footage 1,150 sqft
Price per Sqft $608
MLS Listing ID 40630334
Sold Date 08/14/24
Style Bungalow Raised
Bedrooms 3
Full Baths 2
Half Baths 1
Abv Grd Liv Area 2,150
Originating Board Niagara
Annual Tax Amount $3,794
Property Description
Welcome to 400 North Mill St, a beautifully remodeled home located just a short walk from downtown Ridgeway's charming shops and restaurants. This stunning residence boasts a host of modern upgrades and amenities, making it the perfect blend of comfort and convenience.
Step inside to discover a newer kitchen, designed with contemporary aesthetics and functionality in mind. The home features three brand-new bathrooms, each meticulously crafted with high-quality fixtures and finishes. All-new flooring runs throughout the house, adding a touch of elegance and warmth to every room.
The fully finished recreation room is a highlight, complete with a stylish bar and a cozy gas fireplace, ideal for entertaining guests or relaxing after a long day. The basement also houses a third bedroom, providing extra space for family or visitors, as well as a dedicated area for a small gym, catering to your fitness needs.
Outside, the front porch has been thoughtfully expanded and constructed with durable resin decking, offering a welcoming space to enjoy the outdoors. The backyard is a private oasis, fully fenced in to ensure tranquility and security.
The property includes a generously sized garage, larger than typical, with ample room for two cars and plenty of tools. The driveway is triple-wide and paved, offering abundant parking space for your vehicles and guests.
400 North Mill St is more than just a home; it’s a lifestyle. Experience the perfect blend of modern living and small-town charm in this exceptional property.
Location
Province ON
County Niagara
Area Fort Erie
Zoning R2
Direction DOMINION TO NORTH MILL
Rooms
Basement Full, Finished, Sump Pump
Kitchen 1
Interior
Interior Features Auto Garage Door Remote(s), Ceiling Fan(s), Water Meter
Heating Forced Air
Cooling Central Air
Fireplaces Number 2
Fireplaces Type Gas
Fireplace Yes
Window Features Window Coverings
Appliance Water Heater Owned, Built-in Microwave, Dishwasher, Dryer, Range Hood, Stove, Washer, Wine Cooler
Laundry Laundry Room, Main Level
Exterior
Parking Features Attached Garage, Garage Door Opener
Garage Spaces 2.0
Waterfront Description Lake Privileges
Roof Type Asphalt Shing
Lot Frontage 60.0
Lot Depth 123.0
Garage Yes
Building
Lot Description Urban, Ample Parking, Beach, Cul-De-Sac, City Lot, Near Golf Course, Greenbelt, Highway Access, Hospital, Landscaped, Library, Marina, Open Spaces, Park, Place of Worship, Playground Nearby, Public Transit, Schools, Shopping Nearby, Trails
Faces DOMINION TO NORTH MILL
Foundation Concrete Perimeter, Poured Concrete
Sewer Sewer (Municipal)
Water Municipal-Metered
Architectural Style Bungalow Raised
Structure Type Vinyl Siding
New Construction No
Others
Senior Community false
Tax ID 641920199
Ownership Freehold/None
Read Less
Want to know what your home might be worth? Contact us for a FREE valuation!

Our team is ready to help you sell your home for the highest possible price ASAP

GET MORE INFORMATION





