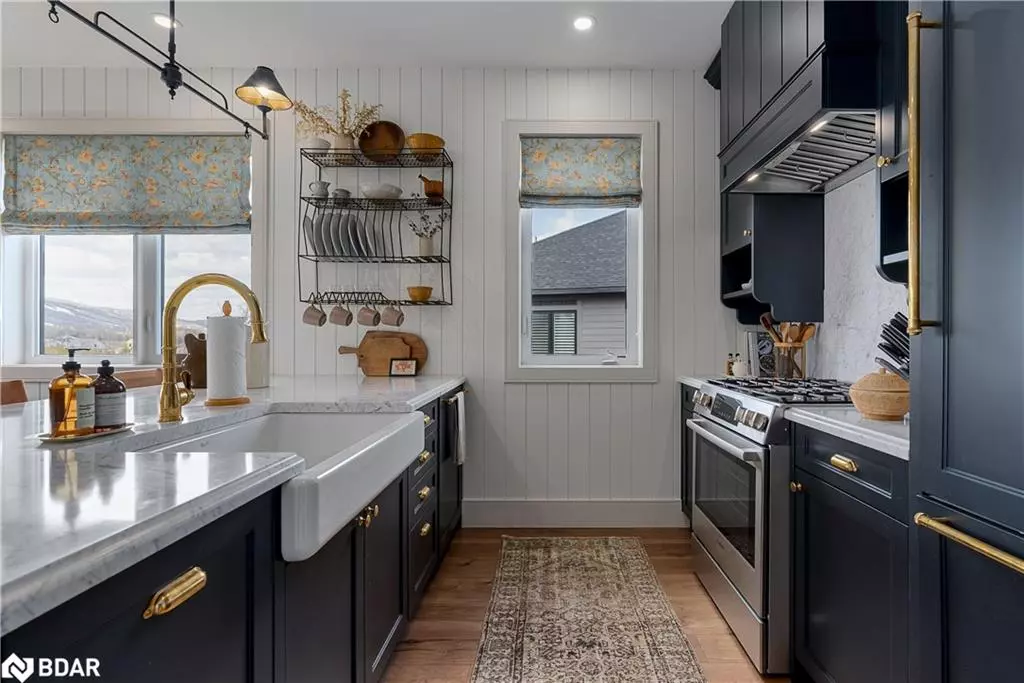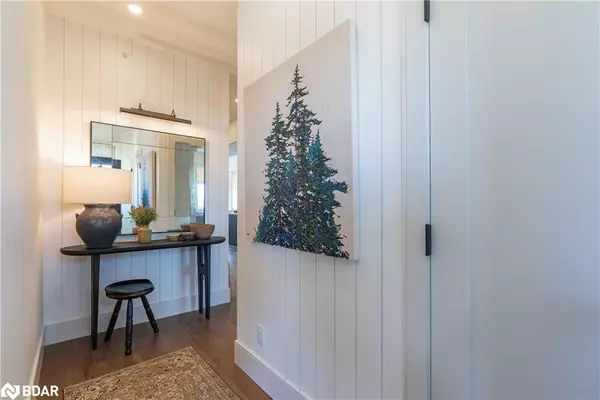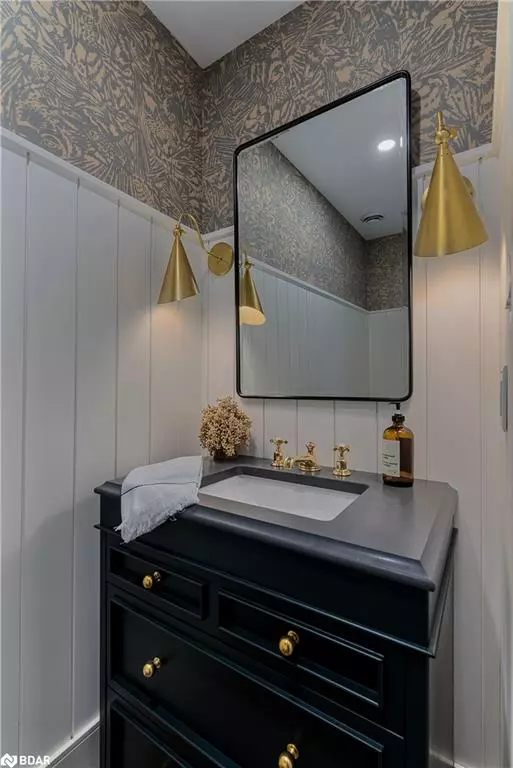$849,900
$849,900
For more information regarding the value of a property, please contact us for a free consultation.
18 Beckwith Lane #406 The Blue Mountains, ON L9Y 3B6
2 Beds
3 Baths
1,000 SqFt
Key Details
Sold Price $849,900
Property Type Condo
Sub Type Condo/Apt Unit
Listing Status Sold
Purchase Type For Sale
Square Footage 1,000 sqft
Price per Sqft $849
MLS Listing ID 40620418
Sold Date 08/14/24
Style 1 Storey/Apt
Bedrooms 2
Full Baths 2
Half Baths 1
HOA Fees $729/mo
HOA Y/N Yes
Abv Grd Liv Area 1,000
Originating Board Barrie
Annual Tax Amount $2,481
Property Description
Professionally designed, luxury Mountain House corner unit overlooking The Blue Mountains! Exquisite 1000
sq. ft. 2 bed + 2.5 bath (formerly 3 bed) suite with north, east and west facing views. Enter into a
thoughtfully laid out floor plan customized from top to bottom by Ashley Montgomery Designs, and featured
in both House and Home magazine, and The Cottage Journal. Boasting an unparalleled rustic chic charm, this
residence exudes timeless elegance with upgraded premium features. Bright eat-in kitchen with large marble
countertop, perfect for entertaining or casual dining. Panel ready upgraded appliances and plenty of cabinetry
space. Adjacent walk-in pantry/ laundry room provides ample storage. Residence is outfitted with Perrin and
Rowe plumbing fixtures throughout, custom millwork and shiplap, Cambria quartz countertops in bathrooms,
CRAFT engineered hardwood, window treatments by Hemme, heated ensuite bathroom floors, shower niche,
steam shower in guest ensuite, Farrow and Ball paint, gas fireplace, upgraded interior doors, trim, hardware,
lighting fixtures and additional pot lights. Step outside onto a spacious balcony overlooking the escarpment
with protected green space and nature trails below. Primary parking spot is conveniently located directly
below unit with additional 2nd parking spot close by. Unwind at the Mountain House Zephyr Springs Spa next
door which includes a sauna, relaxation and fitness room, a “Nordic Bath Circuit” with both hot and cold
pools, and tranquil landscaped lounge area. Enjoy a scenic stroll along the outdoor trail system, and then
connect with family and neighbours at The Après Lodge. Located 3 min from the Blue Mountain Village, and
only 1 hr 45 min from Toronto. With over 40+ golf courses in the area, miles of freshwater beaches, skiing,
hiking, local eateries, craft boutiques and so much more! You'll enjoy every season this region has to offer.
Relax, socialize and connect to nature here at Mountain House.
Location
Province ON
County Grey
Area Blue Mountains
Zoning R8-252
Direction Mountain Road turn right onto Grey County Road 21 then turn left onto Beckwith Lane
Rooms
Kitchen 1
Interior
Interior Features Built-In Appliances, Elevator, Other
Heating Forced Air, Natural Gas
Cooling Central Air
Fireplaces Type Gas
Fireplace Yes
Window Features Window Coverings
Appliance Dishwasher, Dryer, Gas Oven/Range, Range Hood, Washer
Laundry In-Suite, Laundry Room
Exterior
Parking Features Assigned
Pool Community, In Ground, Outdoor Pool
View Y/N true
View Mountain(s), Trees/Woods
Roof Type Asphalt Shing
Handicap Access Accessible Elevator Installed
Porch Open
Garage No
Building
Lot Description Urban, Beach, Near Golf Course, Skiing, Trails, Other
Faces Mountain Road turn right onto Grey County Road 21 then turn left onto Beckwith Lane
Sewer Sewer (Municipal)
Water Municipal
Architectural Style 1 Storey/Apt
Structure Type Hardboard,Vinyl Siding
New Construction No
Others
HOA Fee Include Access To Amenities, Maintenance Of Common Areas
Senior Community false
Tax ID 379260180
Ownership Condominium
Read Less
Want to know what your home might be worth? Contact us for a FREE valuation!

Our team is ready to help you sell your home for the highest possible price ASAP

GET MORE INFORMATION





